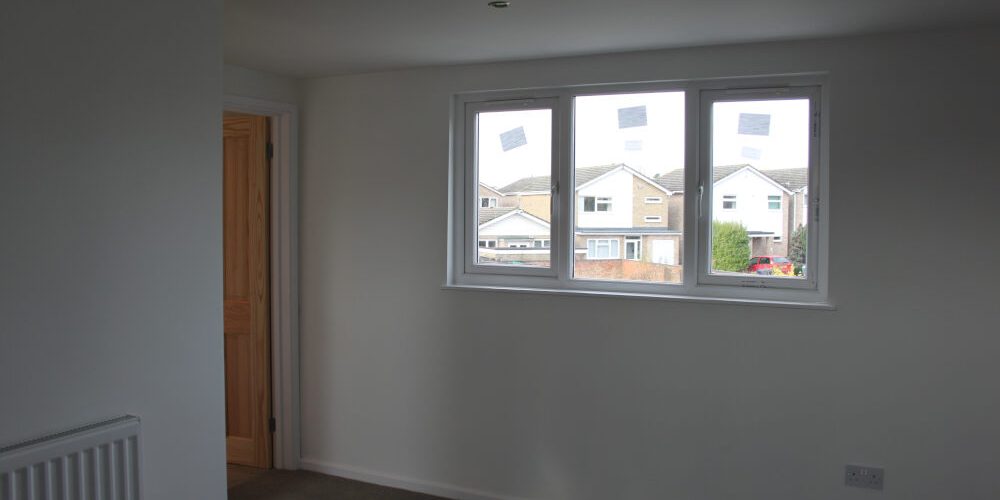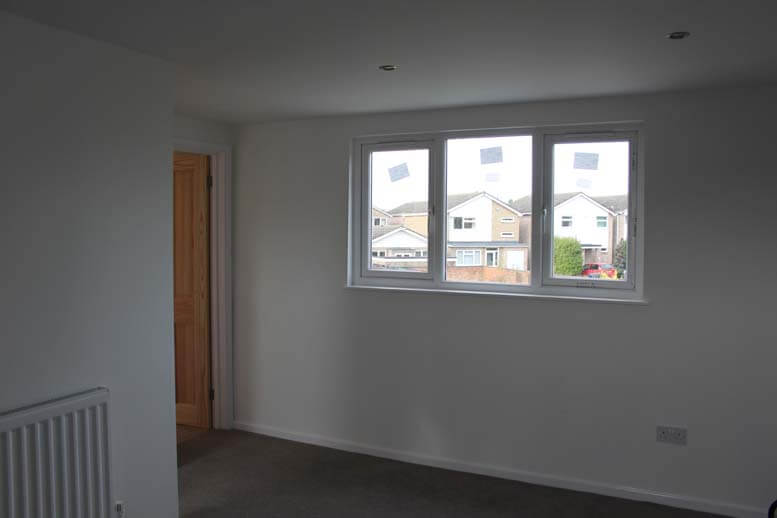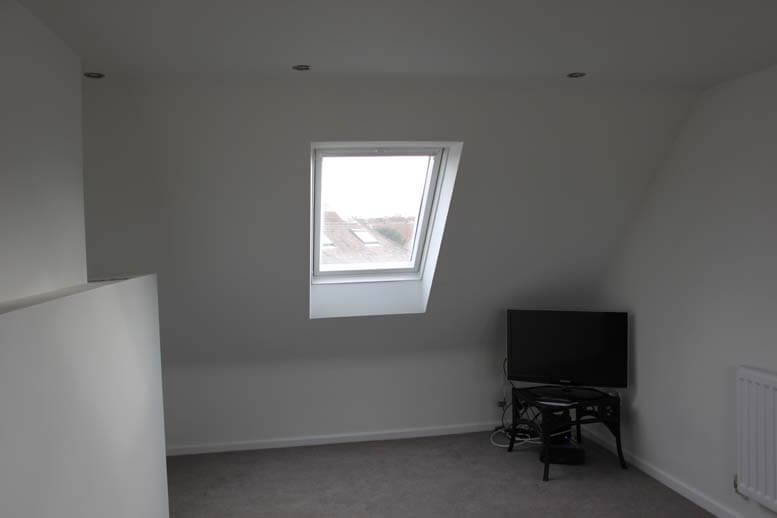Watsons Walk, AL1
| Road Name: | Watsons Walk, AL1 |
| Town: | St Albans |
| Loft Conversion type: | Low ridge loft conversion |
| Duration of project: | 9 weeks |
The opportunity to create more space
The brief: To build a bedroom with en-suite for a growing family by converting the loft space.
How we can achieve a conversion like this for your home
This client was becoming frustrated due to their loft having a low ridge height. The low ridge of the loft meant most other loft specialists would not take the job on. The properties in Watsons Walk seem to have varying loft spaces – some neighbours had converted their loft, others were not able to do so.
Touchstone Lofts are specialists in low ridge loft conversions and may be able to convert your loft even if there are no other lofts that have been successfully converted on your road.
We will design, plan and build your loft conversion, the trades and professionals involved include:
- Surveyor – to do the quote and survey
- Architect – to draw all plans and submit to planning
- Structural engineer – calculations for the works
- Scaffolders
- Loft construction team – build the loft conversion ready for the plastering team
- NICEIC qualified electrician
- Plumber, gas regs
- Quality plastering teams
- Building regulation officer – to oversee the build regulations
- Carpenters for joinery and second fixing
- Roofers for tiling
- Skips or licenced rubbish removals
- Bespoke stairs manufacturing company
- Tiler
- Decorator
All these works will be project managed by Touchstone Lofts.



