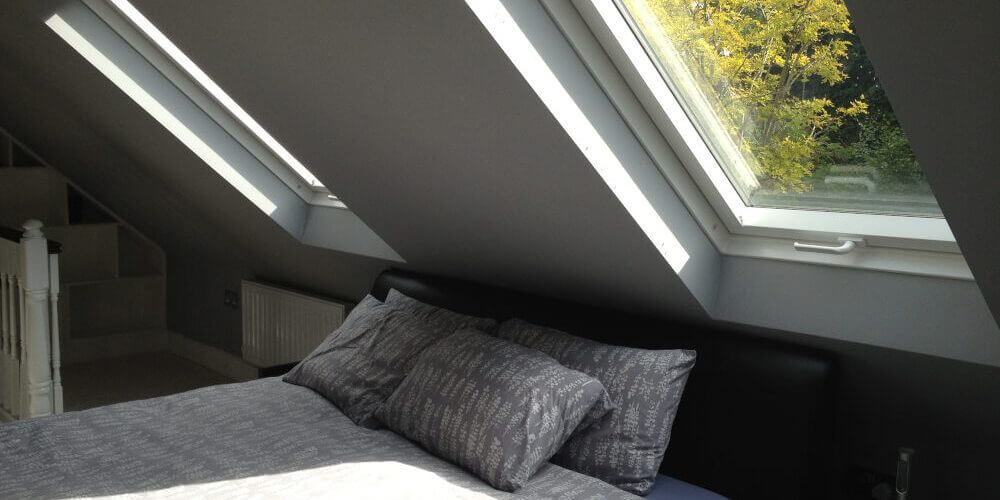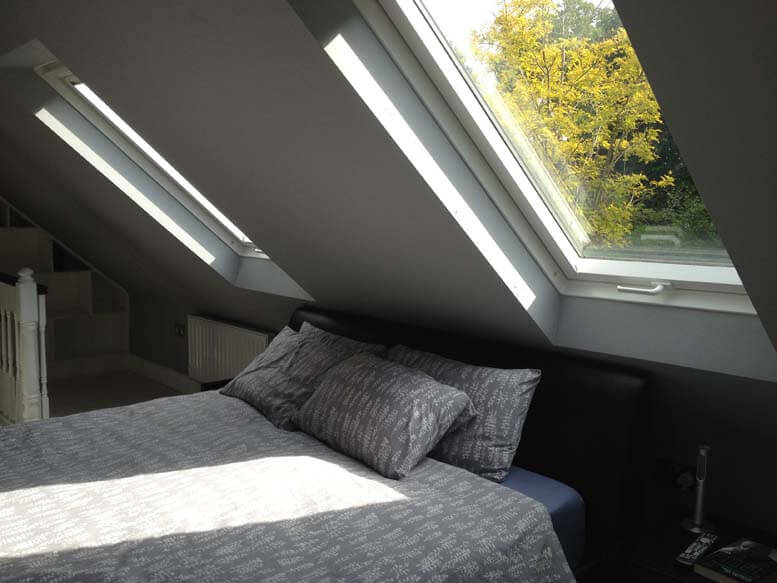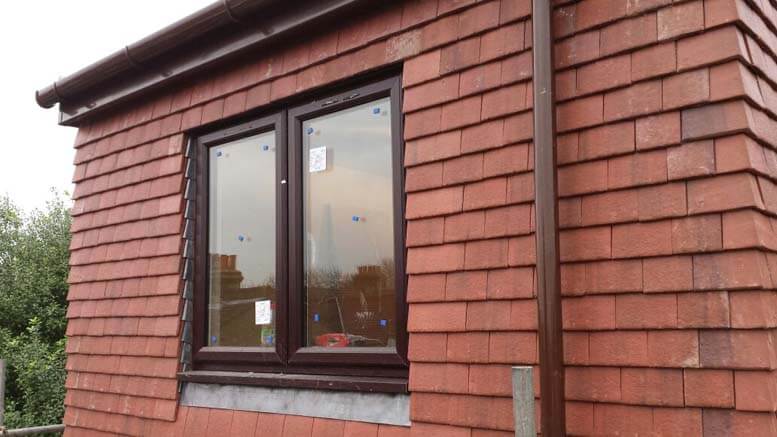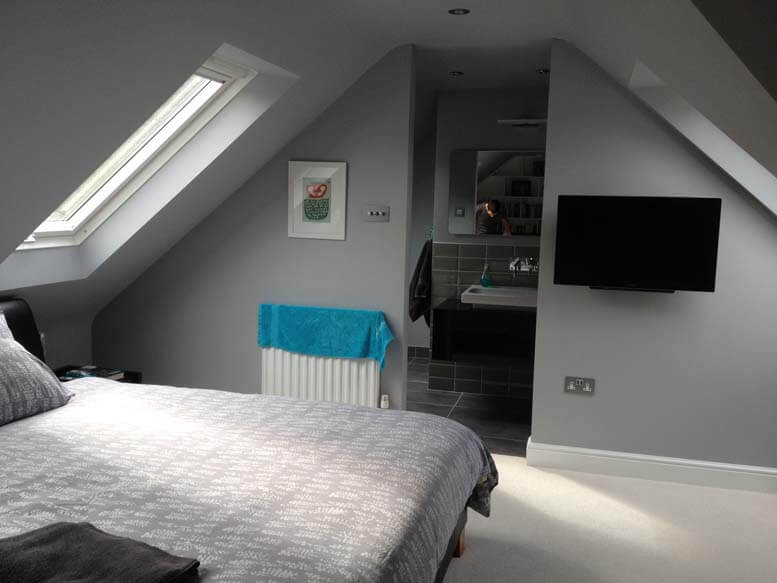Richmond Road, SW20
| Road Name: | Richmond Road, SW20 |
| Town: | Raynes Park, SW20 |
| Loft Conversion type: | Hip to gable loft conversion |
| Duration of project: | 10 weeks |
The opportunity to create more space
Richmond Road in Raynes Park has a variety of houses including terraces and many semi-detached homes with hipped roofs. To create a bedroom and en-suite within the loft a hip to gable loft conversion would be required. The ridge is extended across the roof and the hip is built out to create a gable roof. A flat roof dormer is then added to the rear elevation.
This construction works is regarded as a permitted development therefore, planning permission is not required and a letter of lawful development is all that is needed. Touchstone Lofts seek this on behalf of the client.
A building regulation officer is instructed for the project and they conduct three visits to ensure the at the works are compliant to current regulations. A building regulation certificate is provided on completion of the works.
How we can achieve a conversion like this for your home
With a hipped roof the best loft conversion is a hip to gable conversion.
Moving home is no easy feat these days, and the costs mount up. A project managed loft conversion from Touchstone Lofts will transform your loft space into a bright and airy bedroom with a fresh and bright en-suite.




