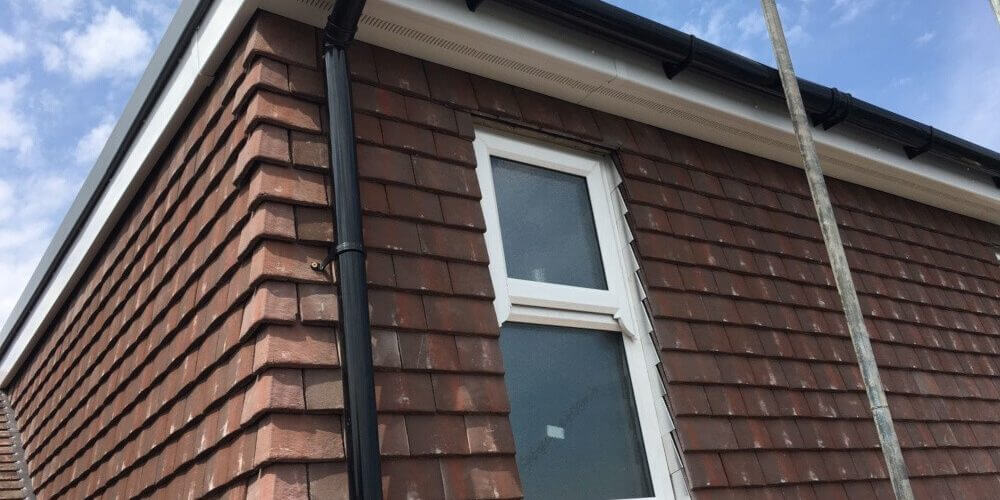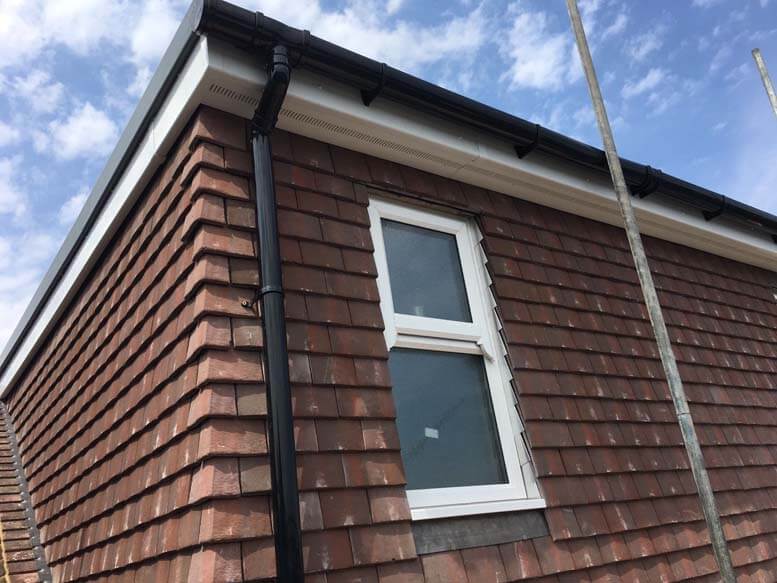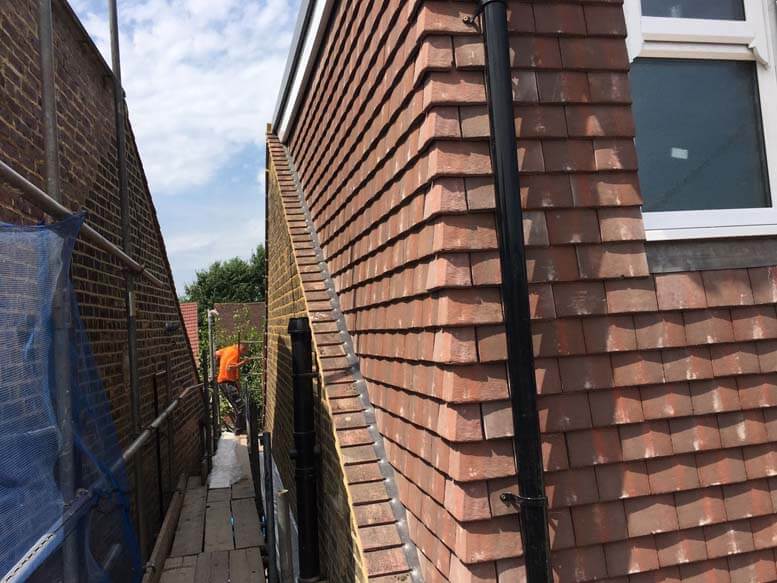Felstead Road, BR6
| Road Name: | Felstead Road, BR6 |
| Town: | Orpington |
| Loft Conversion type: | Bungalow loft conversion |
| Duration of project: | 9 weeks |
The opportunity to create more space
The brief: Create a bedroom with en-suite to the loft space of a bungalow.
How we can achieve a conversion like this for your home
Felstead Road in Orpington has a variety of house types on it – there are a number of detached bungalows and many semi-detached homes.
The bungalows are ripe for a loft conversion. They all have permitted development rights, so a loft conversion is possible without the need for planning permission.
Touchstone Lofts can easily convert your loft space into a large bedroom and en-suite by adding a large rear flat roof dormer on the back of the roof. The stairs will be located from the hallway or planned where required for the conversion.
This is how the process would be conducted and the trades and professionals required for the loft conversion:
- Surveyor – to do the quote and survey
- Architect – to draw all plans and submit to planning
- Structural engineer – calculations for the works
- Scaffolders
- Loft construction team – build the loft conversion ready for the plastering team
- NICEIC qualified electrician
- Plumber, gas regs
- Quality plastering teams
- Building regulation officer – to oversee the build regulations
- Carpenters for joinery and second fixing
- Roofers for tiling
- Skips or licenced rubbish removals
- Bespoke stairs manufacturing company
- Tiler
- Decorator
All these works will be project managed by Touchstone Lofts.



