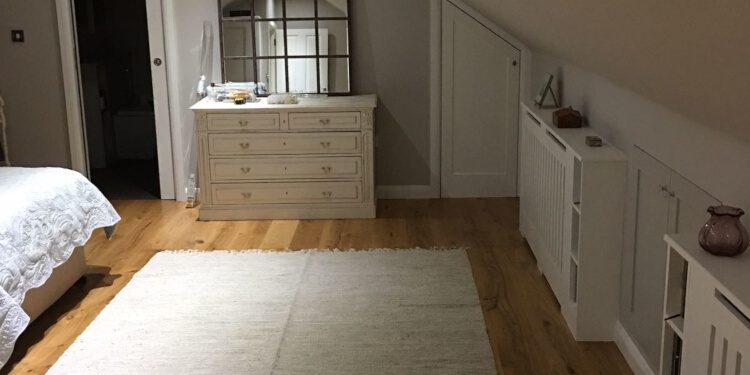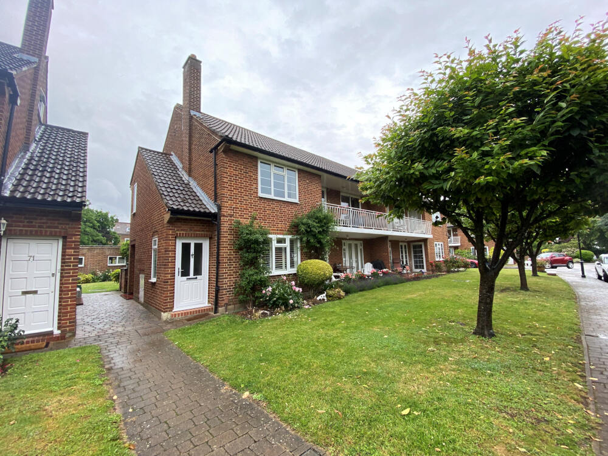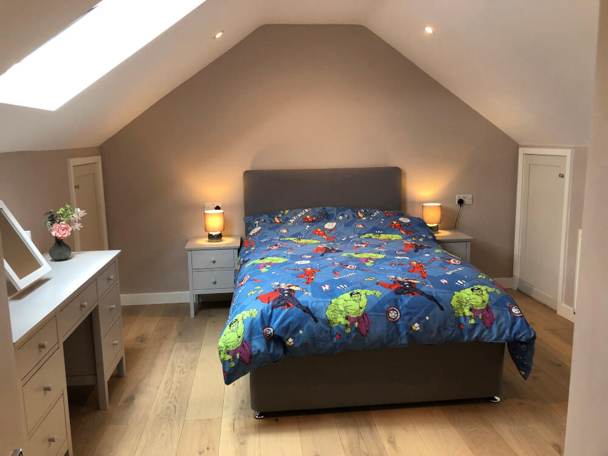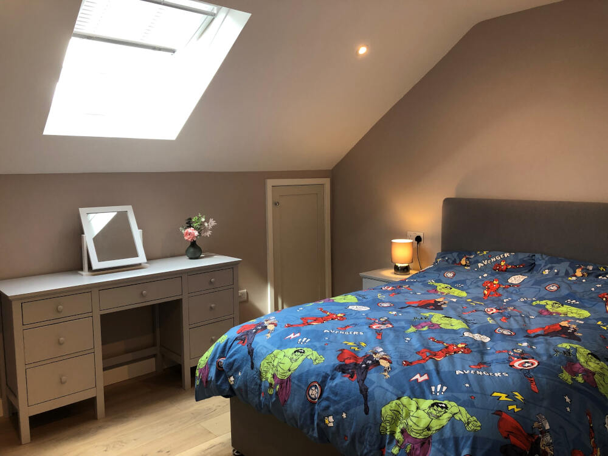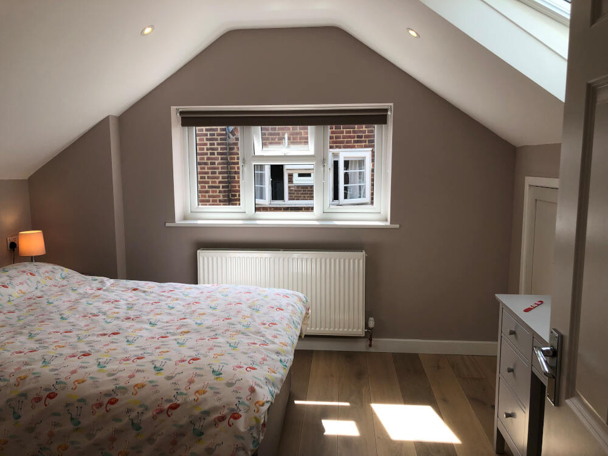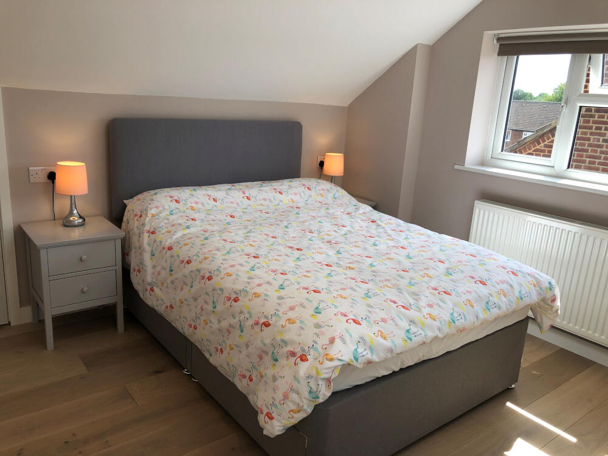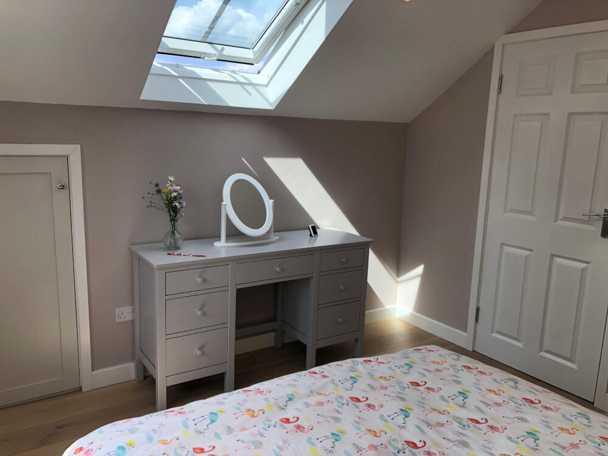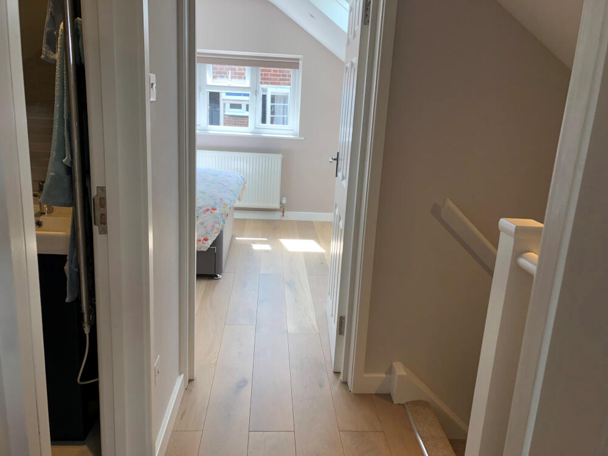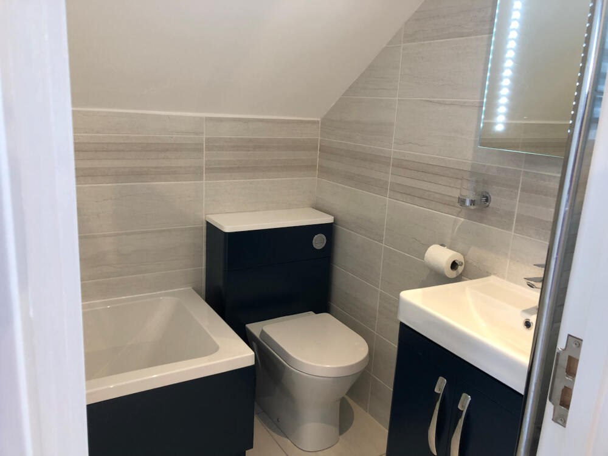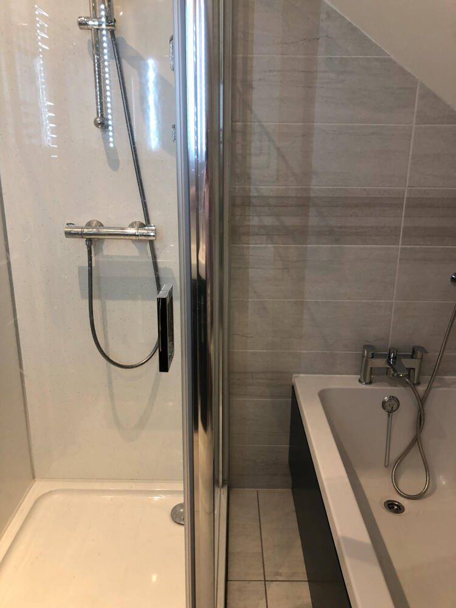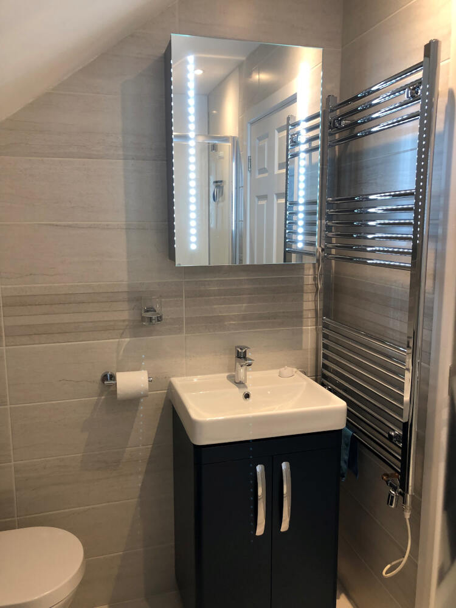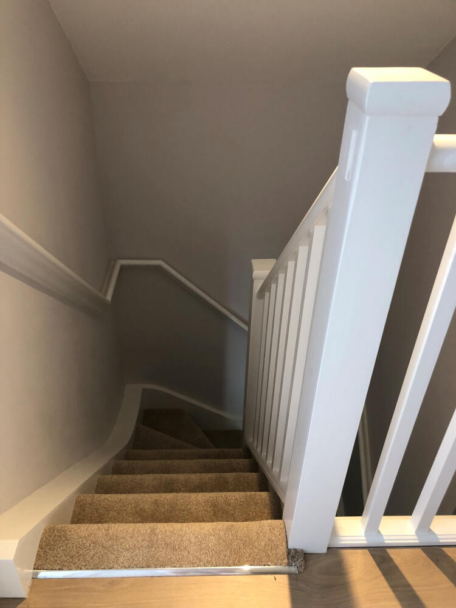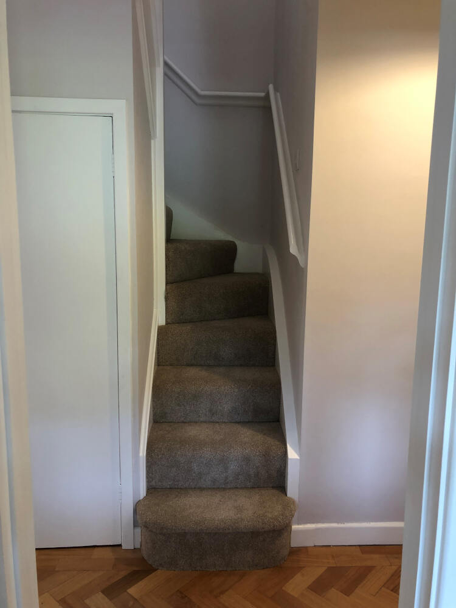Hartington Road, W4
| Road Name: | Hartington Road, W4 |
| Town: | Chiswick |
| Loft Conversion type: | Rooflight conversion |
| Duration of project: | 10 weeks |
The opportunity to create more space
A very large loft space existed over the clients’ first floor maisonette on Hartington Road, Chiswick. Arranging access into the loft space was the challenge. Planning permission was also required along with the required permission from the housing committee who ran the estate.
How we can achieve a conversion like this for your home
After being awarded the contract our architect prepared layouts for the client who approved them, and we sent the drawings into Hounslow planning for approval.
The structural engineer prepared structural plans.
Once we had planning permission, we erected the scaffold and worked from the outside.
The client was away in Italy for most of the conversion liaising with us via email. Steels were fitted and the floor structure and walls were strengthened.
Six windows were fitted and the plumber and electrician carried out first fixing. We fitted Recticel, Ecotherm polyisocyanurate insulation with Rockwool insulation used in the floor and slopes.
Gyproc plasterboards were fitted.
A new boiler was fitted by Touchstone lofts.
After plastering, the second fixing was completed and we fitted a wooden floor to the loft and created lots of storage in the eaves.
The client was delighted and recommended us to many of the locals. We converted a further three maisonettes in the local area.

