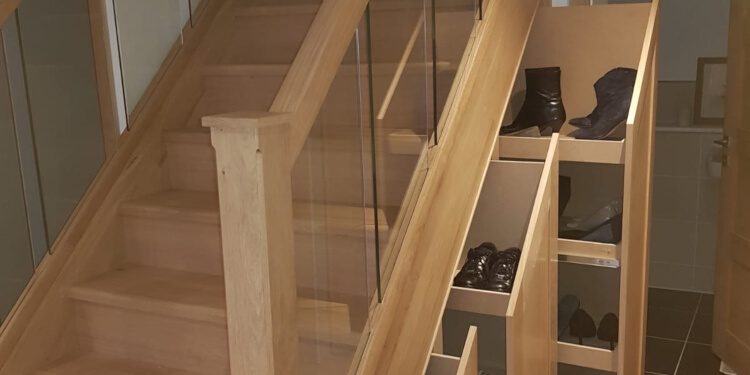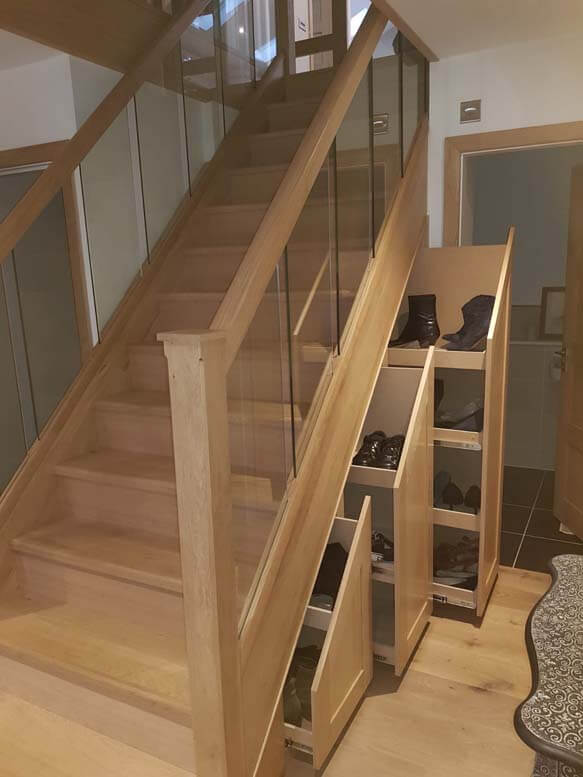Monks Avenue, EN5
| Road Name: | Monks Avenue, EN5 |
| Town: | Barnet |
| Loft Conversion type: | Hip to gable loft conversion |
| Duration of project: | 11 weeks |
The opportunity to create more space
Most of the houses in Monks Avenue in Barnet are hipped roof so a hip to gable loft conversion is required. The client wanted a very high-quality finish. A bedroom with en-suite were desired from the ample loft space available.
How we can achieve a conversion like this for your home
When quality is the requirement, Touchstone Lofts are the company to deliver. The surveyor showed the client various jobs we had completed, and a fixed price contract was agreed. At Touchstone Lofts we provide a detailed contract that has full specification for our clients to see, what’s not included is also listed.
The architect drew up detailed plans and elevations for the clients’ approval which were then sent to Barnet Planning department for a letter of lawful development – as this is a permitted development, no planning permission was required for the loft conversion only a letter of lawful development.
Only once the plans are agreed (which takes around eight weeks) can we can book the building works in and commence the works.
Scaffolding was erected around the property at gutter height and the crane delivered the steel and materials directly onto the scaffold. This keeps the gardens clear of materials and was much safer for the client and his family.
The client could carry on living at his home during the project as most of the works were conducted from the scaffold.
The steel and floor construction were completed first, then the hip to gable and dormer was built and made watertight.
The dormer and roof were tiled (using a Marley branded tile), the colour was agreed with the customer.
Insulation was fitted to the dormer walls and roof – we used included Ecotherm and Recticel polyisocyanurate (or PIR) boards that have low thermal conductivity. They prevent heat loss and stop lofts becoming too hot in the summer months.
Windows and a rooflight window were fitted followed by the bespoke stairs (the designs of the stairs were approved by the client before fitted).
The plumber and electrician did their first fixing – positions of radiators, sanitary ware and electrical points were all agreed with the customer first.
Gyproc plasterboards were fitted to walls and ceilings, and the plastering team came in for three days to do all their jobs.
Electricians and plumbers came out to do the second fixing followed by the carpenter who did all second fix carpentry and snagging to complete the loft conversion project.


