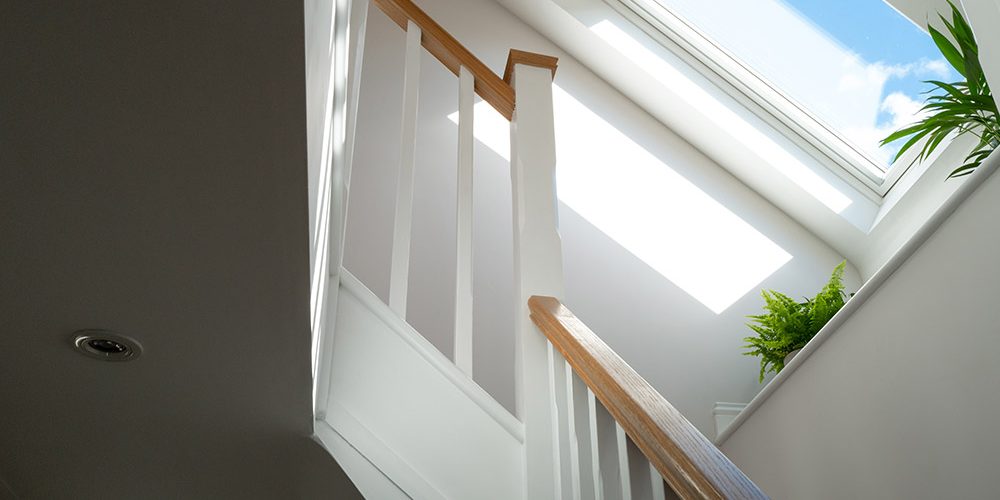A space saving staircase for a loft conversion: A guide
A loft conversion is a great home improvement technique that will award you with an increased amount of space for your home. If you are in the situation where you are considering one, it’s likely that you are pressed for space. In a loft conversion, the addition of a brand-new staircase is imperative so that you can easily access the room. If you’re tight on space, however, you may be querying how you will find room to install the staircase. There are a number of solutions for a space-saving staircase that you might find helpful.
What are the requirements for a staircase?
There are several regulations that a staircase must follow in order for it to be as safe as it possibly can be. Typically, the width of a staircase is between 750mm and 850mm, but in an area where space is limited, it is possible to construct a staircase that has a width of 650mm. Anything below this will usually result in a staircase that is uncomfortable to use.
Complying with building regulations
Complying with the building regulations for a staircase will ensure that your new space is safe to be in, and this is especially important if you have small children that will be utilising the space. The various building regulations for a staircase are as follows:
- There must be at least 1.9m of headroom at the centre of the flight of stairs.
- The pitch of the stairs should be a maximum of 42 degrees.
- There is a minimum size for the landings before the staircase and at the top of the stairs.
- If there are vertical spindles there should be a 99mm gap between them
Complying with fire regulations
As with any new space in your home, it is so important that the space is designed and constructed with fire safety in mind. When constructing a staircase to a loft conversion, fire regulations must be followed. This includes ensuring the staircase has a fire resistance of 30 minutes.
Typical staircase options
When designing a staircase for a loft conversion, there are typically three options: straight stairs, a single wind staircase and a double wind staircase. It is recommended to match the new staircase to any existing staircases in your home, as this will create a consistent design. If you’re looking for a space-saving staircase solution, though, you could consider these options:
Spiral staircases
Spiral staircases can be space saving in the capacity that they are require less room horizontally. They are more concentrated in a vertical direction, meaning you can benefit from more space in the landing they are situated in. This is a great solution that also contributes to your home’s style, creating a statement impact!
Alternate tread staircases
An alternate tread staircase, or a paddle staircase, is a great solution that can help you decrease the width of the staircase. An alternate tread staircase removes half of every tread (the section you step on), to save space on the width. Although they can take some getting used to, they are comfortable to use and save some space in your home.
Retractable ladders
One of the most space saving solutions is to install a retractable staircase. This will emulate a ladder that extends out from the ceiling into the new loft conversion space. This will save lots of space in the room where the staircase will be placed and could leave your loft conversion undetectable. They are also easy to use.
At Touchstone Lofts, we have experience in installing all kinds of staircases, from spiral staircases to paddle staircases. We will work with you to design a loft conversion space that complements your home and works with the space you have available, and this includes the staircase. Get in touch with us today on 0800 881 8194 or email sales@touchstonelofts.co.uk. We’re looking forward to hearing from you!

