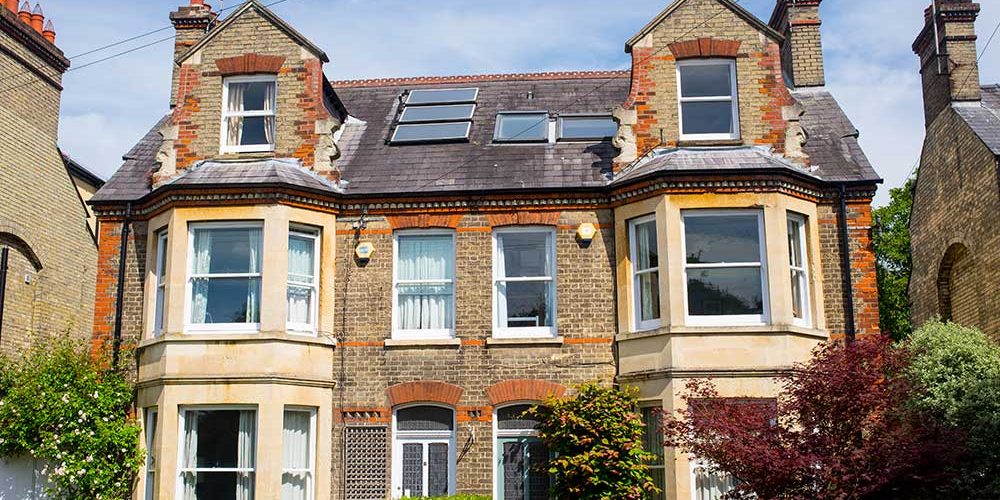A semi-detached loft conversion: Is it possible?
If you are the owner of a semi-detached house, the chances are you have a slightly better chance of being able to extend than if you were in a terrace even if you have a hipped roof. However, many people still wonder, is a loft extension possible in their semi-detached property? There are a number of things to consider, and knowing what these are will allow you to prepare for the project you are about to embark on. So, what should you think about when considering a loft extension in your semi-detached home?
Factors to consider when converting your semi-detached loft space
There will be a number of factors that you should keep in mind, ensuring that your new loft space transforms into exactly what you need. Every home is different, causing you to have to investigate your eligibility for a loft conversion differently for every property.
-
The home’s structural integrity
The configuration and layout of your home will go a long way in determining whether or not your property is eligible for a loft conversion. It’s important that your home is spacious enough to create a second staircase, curling up into your loft. Without the space to create these stairs, access becomes difficult to navigate. You also need to take into account the amount of headroom needed in your loft. The recommended amount of headroom is usually 2.2m at the highest point of your roof. This is so that the space is not difficult to move around in, giving you enough room to make the most of your new space.
-
What kind of roof you have
Usually in a semi-detached home, you will have the loft space to play with. This means that you can think about the type of loft extension that will be lend itself to you making the most of your space. One of the most common styles of loft conversion in a semi-detached home is a hip to gable extension. This extends your roof along the sloping side. A hip to gable extension creates lots of usable space, with a lot of head height and options for what you will use your room for. As a popular option for semi-detached homes, it’s a good idea to discuss with your loft extension experts.
-
The properties on your road
When you extended a semi-detached property, there is often consideration needed for the rest of the homes on your road. Fellow homeowners will sometimes protest to others’ extensions, as it can alter the aesthetic and cohesion of the homes on the road. You may have to apply for permitted development, and depending on the scale of the project, planning permission. This is so that you ensure you have the relevant permissions to carry out your loft conversion, without any hitches.
Benefits of extending in a semi-detached
There are so many benefits to extending your semi-detached home, and the spacious nature of these properties lends itself well to transforming your upper floor into a brand-new liveable room. What are the benefits of a semi-detached loft conversion?
-
Increased living space
If you’re feeling like your home is getting tight for space, you could think about a loft conversion. This process can easily transform your property from a three-bedroom home, into a four-bedroom. You could also choose to use this space for a home office or a games room, allowing you and your family to spread out more.
-
Add value to your property
A loft conversion is bound to add value to your property, ensuring that if you are thinking about selling your home, you will get much more for it than you bought it for with the addition of new living space. Loft conversions can provide your home with up to 20% more value, so if you are thinking of investing in your property, a loft conversion could be the way to go.
If you are considering a loft conversion for your semi-detached property, it’s understandable if you’d like to know some more information. Our team at Touchstone Lofts has all the details you need, helping you throughout the process and ensuring your home benefits from the best. Give us a call today on 0800 881 8194 or email sales@touchstonelofts.co.uk to get started.

