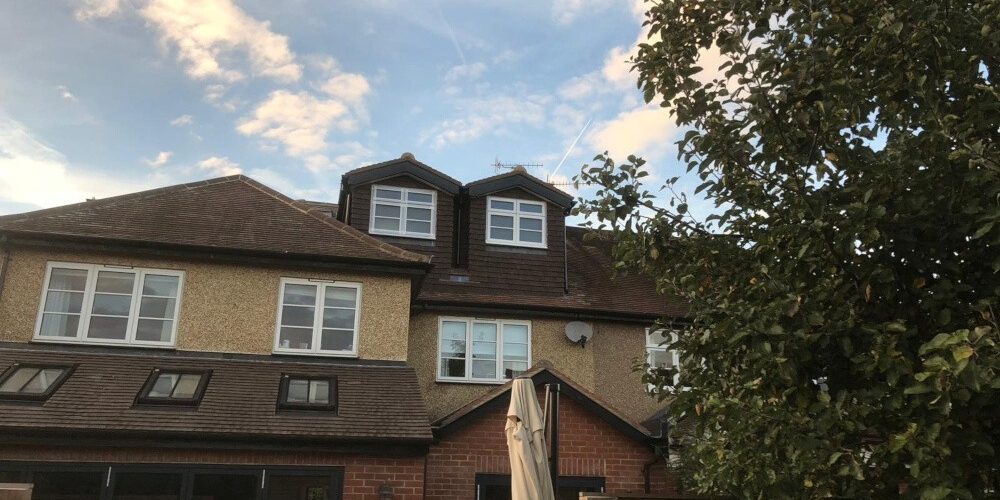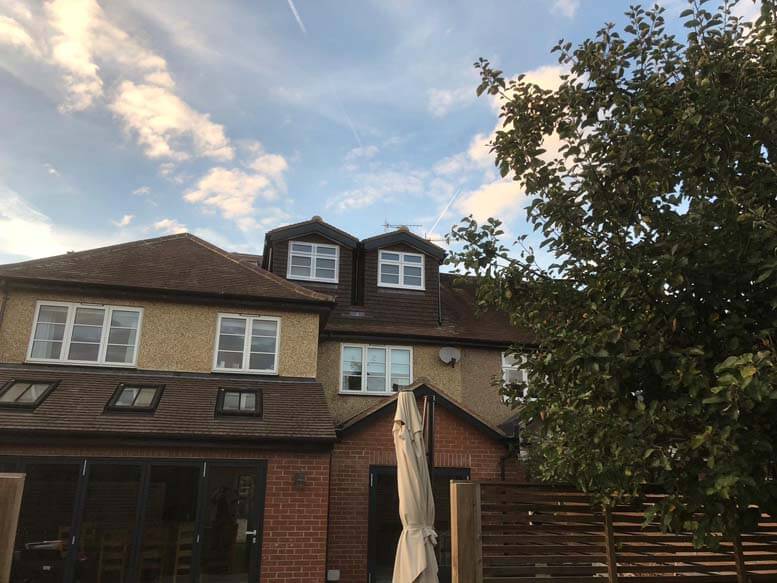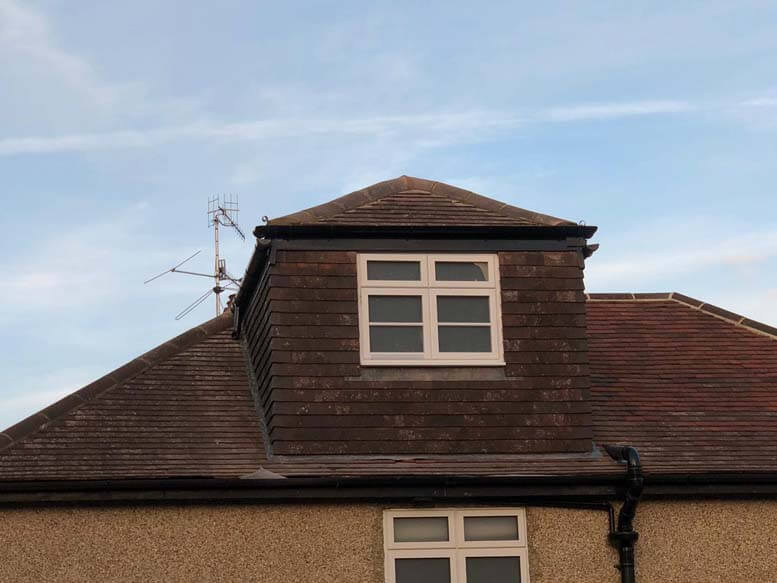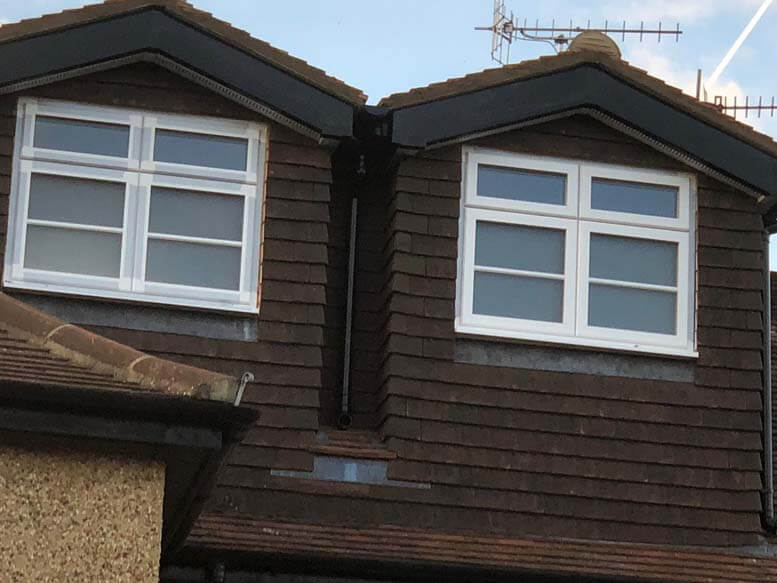Clarence Road, SL4
| Road Name: | Clarence Road, SL4 |
| Town: | Windsor |
| Loft Conversion type: | Pitched roof dormer |
| Duration of project: | 10 weeks |
The opportunity to create more space
Brief: Convert the existing loft space to a large bedroom with en-suite to create a master suite. Sound insulation required to reduce traffic and aeroplane noise pollution.
How we can achieve a conversion like this for your home
This loft conversion was a challenging one in terms of planning as the roof had already been extended. The surveyor and architect worked out a scheme that the customer was happy with and planning permission was submitted.
Touchstone Lofts have an excellent track record when it comes to gaining planning permission and permitted developments, in fact 98% are granted. If you have a loft space, Touchstone Lofts can offer planning advice related to the loft conversion at your property.
Planning permission was granted for three pitched roof dormers.
The structural engineer drew up the plans for the structure of the loft conversion. The home had been extensively extended before, so the engineer was careful to understand the structures in detail.
Headroom was maximised by lowering the steels into the floor and raising the ridge height of the dormers as much as possible within the planning permission attained.
We were also very careful with the insulation we used. We wanted to maximise the room head height and therefore detailed calculations with the supplier and building control were taken to install the correct type.
The final loft conversion was fabulous from the inside – lots of natural light flooded in the bedroom, the landing and over the stairs. The bathroom which led off the stairs was clean and bright. Rooflight loft conversion fitted to the front elevation added to the natural light flowing into the loft.
The clients were over the moon with the added space and the pitched roof dormers improved the look of the property.




