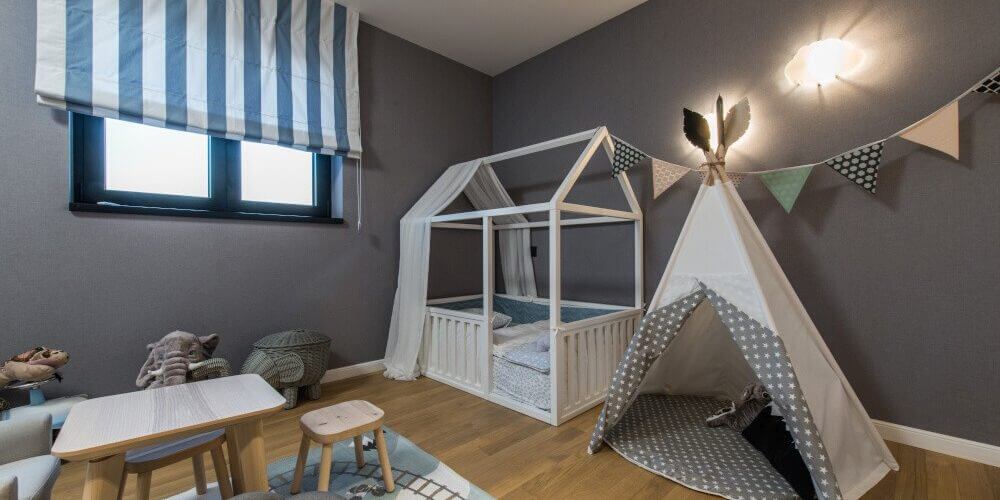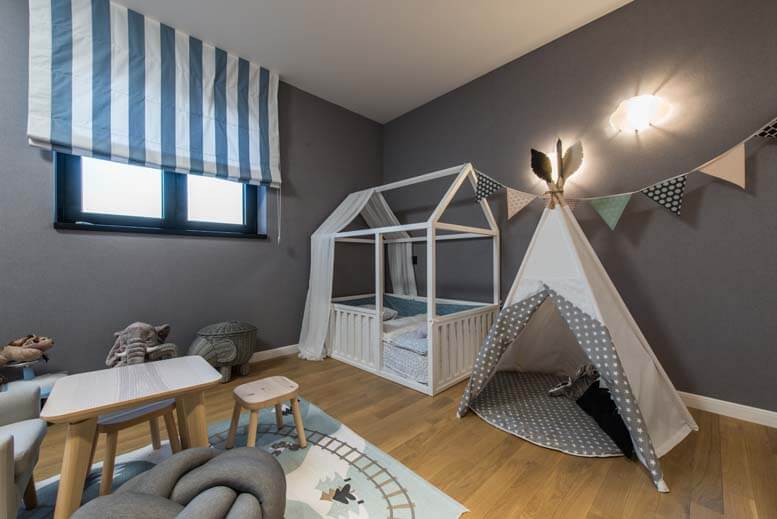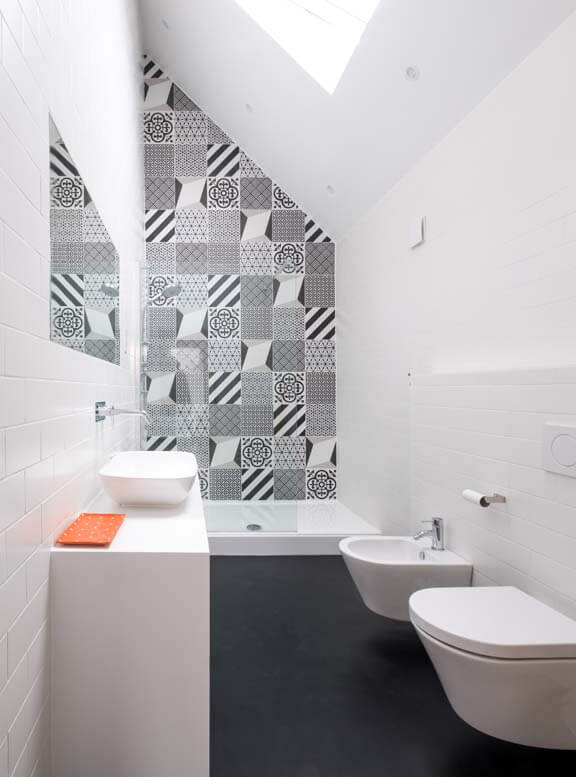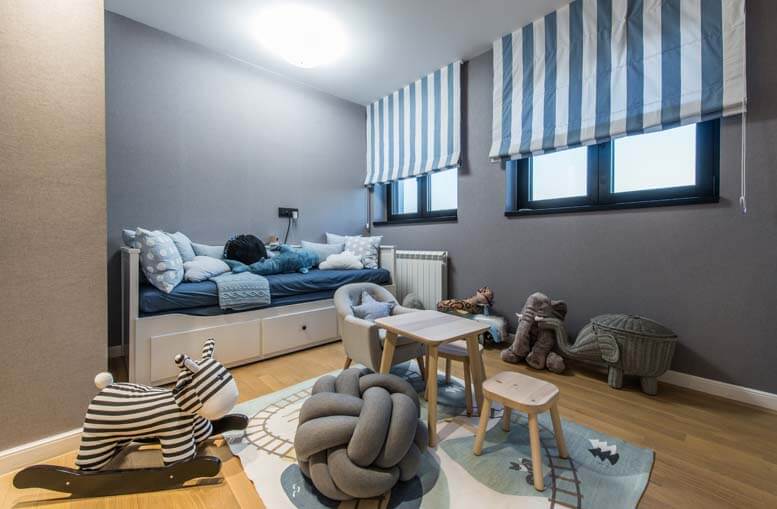Dorothy Road, SW11
| Road Name: | Dorothy Road, SW11 |
| Town: | Clapham |
| Loft Conversion type: | Flat roof dormer |
| Duration of project: | 10 weeks |
The opportunity to create more space
A first floor flat that was ripe for another bedroom and en-suite to extend the property to a three bedroomed flat.
How we can achieve a conversion like this for your home
Up to 70% of all lofts converted in England are in London. London being so expensive makes every bit of space valuable.
Chloe and Jack, our clients in Dorothy Road, Clapham wanted the loft conversion as a nursery/playroom for their son.
The position of the existing stairs in the first floor flat made it easy to build in the new stairs for the loft conversion without losing living space, in fact the flat is now a duplex.
As this was a flat, planning permission was sought and gained from the local planning office.
There have been many loft conversions on Dorothy Road so the loft conversion planning process was straightforward.
There were tanks in the loft space so Touchstone Lofts changed the existing boiler to a combination boiler and fitted it in the loft, freeing up space in the flat kitchen.
Coloured aluminium windows were fitted to the dormer window, which were triple glazed and had sound insulation properties.
Two large rooflight loft conversion were fitted to the front which flooded light into the new, airy, modern playroom.
Touchstone Lofts also fitted the new wooden floor and took care of all the decoration. The en-suite was fully tiled on one side and finished to a very high standard.
Touchtone Lofts will design a bespoke loft conversion tailored to your personal needs and design preferences.
We take care of the whole process from beginning to end and meet set deadlines and to a fixed price contract.




