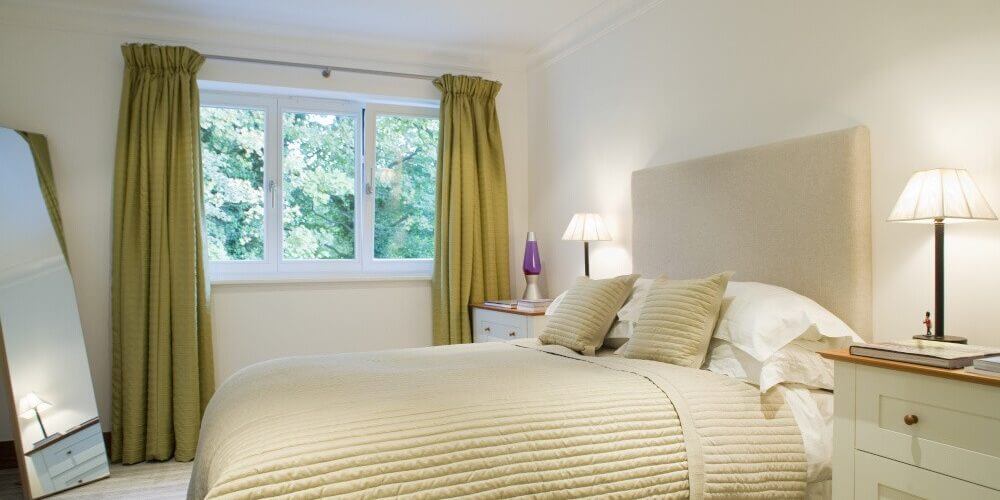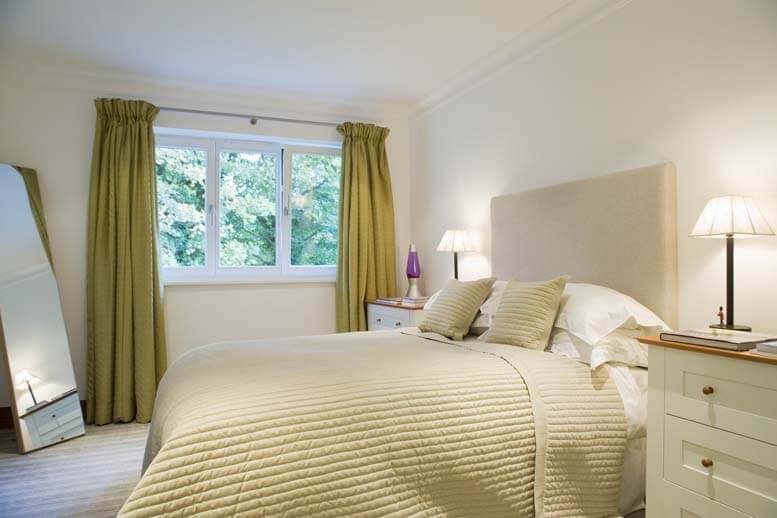Montrose Avenue, TW2
| Road Name: | Montrose Avenue, TW2 |
| Town: | Twickenham |
| Loft Conversion type: | Hip to gable loft conversion |
| Duration of project: | 12 weeks |
The opportunity to create more space
The property had an existing hipped roof with good head height for a loft conversion. In order to maximise the size of the loft conversion a hip to gable conversion was required.
How we can achieve a conversion like this for your home
A hip to gable conversion was necessary due to the roof of the property being angled at one side. The surveyor provided a sketch drawing whilst on site to show the client where the roof could be made bigger and how the hip to gable would ensure the stairs were viable over the existing stairs – this element was a game changer for our client.
A week after the contract was agreed, a surveyor arrived and from his measurements the architect produced a detailed scheme for the client to agree the layouts.
windows on the front slope and dormer windows for the rear were agreed at the outset of the project.
Once we had obtained a letter of lawful development from Planning, the start date was agreed for the conversion. Scaffolding was erected and a crane arrived for the delivery of steels onto the scaffold.
All works were completed from the scaffold allowing the client to live in the property whilst works were carried out. The only disturbance for the client was when the stairs are fitted in week four of the conversion.
The loft team were finished and out in six weeks, steels were fitted and then the floor structure was made. The dormer was then built, ply lined and tiled, and the roof system was fitted to make it watertight. Stud walls were built and fireproofed, and stairs were fitted. Plumbers and electricians completed first fixing followed by the fit of the windows.
We used Rockwool insulation for the floor, and Recticel and Ecotherm (a polyisocyanurate or PIR) insulation for the walls and roof.
Gyproc plasterboard was fixed and all walls were ready for the plastering team.
Once plastered, second fix electrics, plumbing and carpentry were carried out and the project was completed.
A great master bedroom with en-suite was achieved with a very light, airy, warm, private and peaceful feel.


