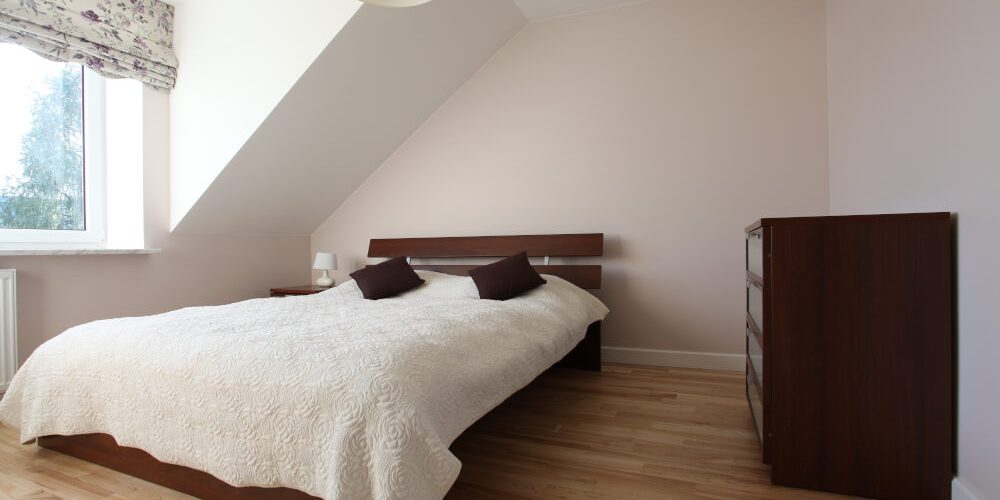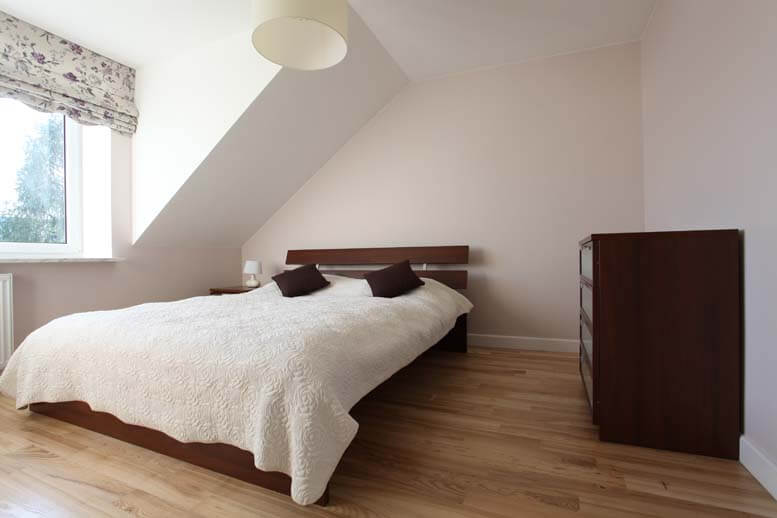Popes Lane, W5
| Road Name: | Popes Lane, W5 |
| Town: | Ealing |
| Loft Conversion type: | L shaped loft conversion |
| Duration of project: | 12 weeks |
The opportunity to create more space
A Victorian terrace with two roofs, ideal for a L shaped loft conversion. Two rooms were created, one with an en-suite.
Ridge height was challenging, and the engineer was required to come up with a creative scheme to maximise internal head heights.
How we can achieve a conversion like this for your home
Our clients, Mr and Mrs Lahiffe had two young children and were keen to add a master bedroom with en-suite and a spare room for Mr Lahiffe’s music collection.
Planning permission was not required as the conversion was a permitted development, so a letter of lawful development was sought.
We helped the customer with the party wall agreements.
Scaffold was erected at the front and rear of the property, and we worked from the scaffold for most of the job ensuring minimal disruption to Mr and Mrs Lahiffe and their family.
The floor structure was fitted first with the steels and then the dormers were constructed and made watertight.
Once the structures were in place, we fitted Recticel, Ecotherm polyisocyanurate (or PIR) and Rockwool insulation and first fixing for plumbing and electrics were fitted.
UPVC dormer windows were fitted to rear elevations and rooflight loft conversion were fitted to the front slope and over the stairs.
Gyproc plasterboards were fitted followed by the plastering which was completed by the plastering team in only one day. The second fixing for electrics, plumbing and carpentry completed the works.
The Lahiffe’s were delighted with the loft and the amount of space created without any loss of living space for the stairs into the loft.


