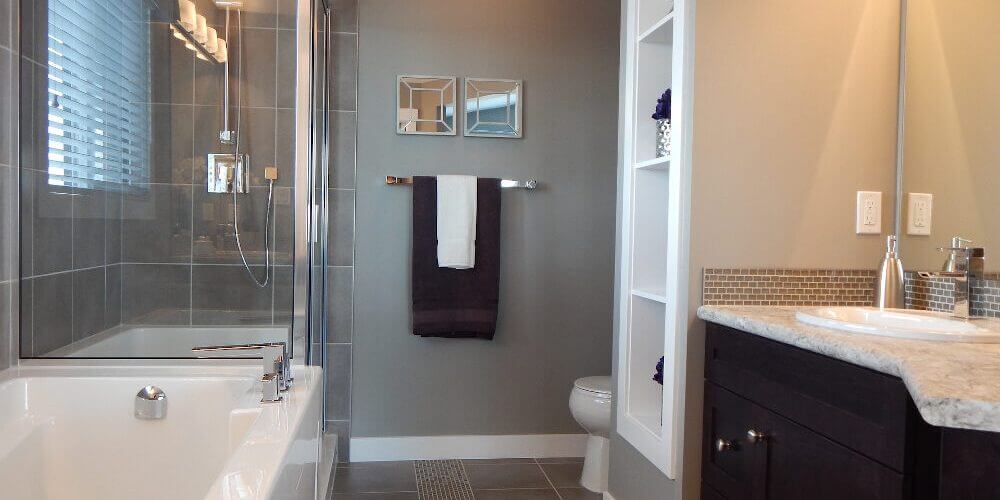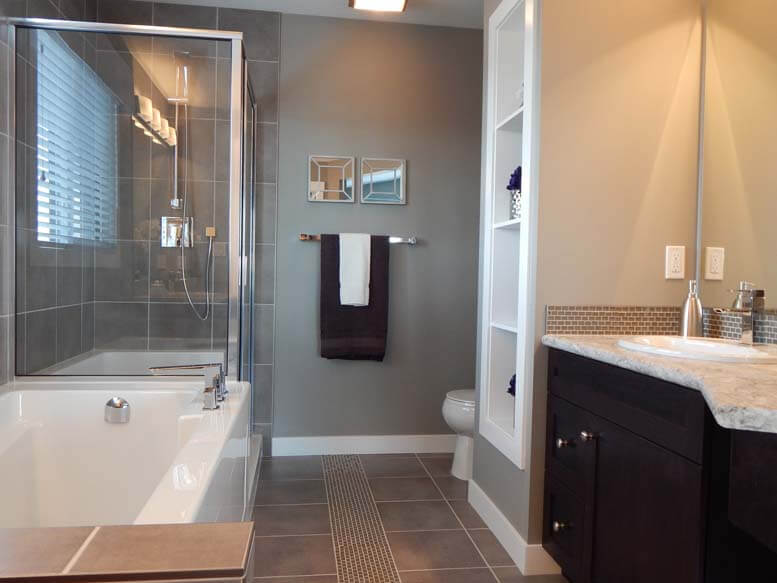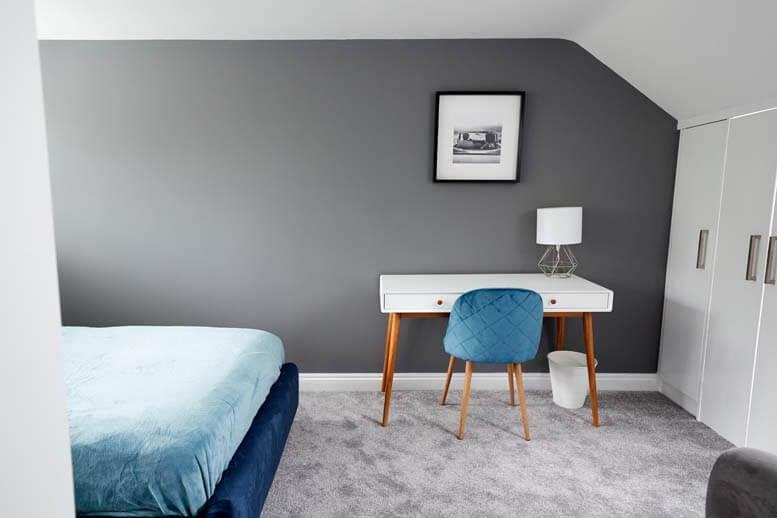Riverview Gardens, TW1
| Road Name: | Riverview Gardens, TW1 |
| Town: | Twickenham |
| Loft Conversion type: | Flat roof dormer |
| Duration of project: | 8 weeks on site |
The opportunity to create more space
After the surveyor had inspected the loft conversion it was clear a great loft could be created from the exiting loft space.
Our client, wanted a bedroom (including en-suite) with two windows to the front slope and a Juliette Balcony with French doors on the back to accommodate her new family, which included 6 month old twins and a live-in Nanny. Our client was keen for us to press on and complete the work to accommodate her return to work (in three months).
How we can achieve a conversion like this for your home
The garden views from the bedroom were very nice so the balcony option allowed us to preserve as much as of the scenic beauty as possible and bring the outdoors in.
The architect and structural engineer designed the stairs over the existing, ensuring no bedroom space was lost in the loft conversion.
The property was not in a conservation area, so we applied for a letter of lawful development. As the loft conversion was a permitted development no planning permission was required.
We commenced work around two weeks from receiving instructions from our client. Scaffolding went up within a week and we were on site to start the job soon after.
The steels were fitted to the floor and the ridge as main supports, and the floor structure was made. Insulation we used was Rockwool for sound, fire and heat retention and Ecotherm and Rectocil Polyisocyanurate (or PIR) insulation, which has low thermal conductivity, for heat retention and heat reflection.
Older lofts are renown for being too hot in the summer, the insulation we use prevents this, so your loft is the temperature you want it to be – not too hot if the sun is out.
All works are carried out to building regulation standards with three inspections during the conversion. A building regulation certificate is provided to the client upon completion of the works.
After the insulation, Gyproc plasterboards were fitted followed by plastering. The plastering team were in for three days.
Other trades employed on this loft conversion were; a plumber to fit the en-suite and an electrician to extend the electrics in the conversion.
After eight weeks the loft conversion was complete. The letter of lawful development arrived just in time to confirm the works were a permitted development. We had completed all the works so they complied with all the requirements of a permitted development.
Our client was delighted with the outcome and have recommended Touchstone Lofts to their friends, neighbours and family. The final result was fantastic – a light airy room was achieved by the two windows added to the bedroom which let in an incredible amount of light, and the bathroom was also flooded with light from the dormer window.
If you are considering a loft conversion contact Touchstone Lofts on 07889 760042 today. You too could add a fantastic bedroom and en-suite without the costs of moving.



