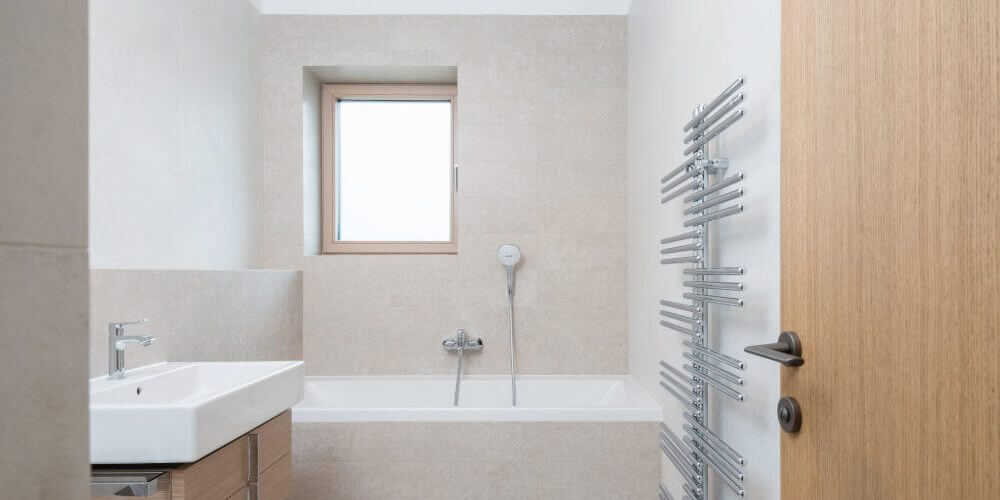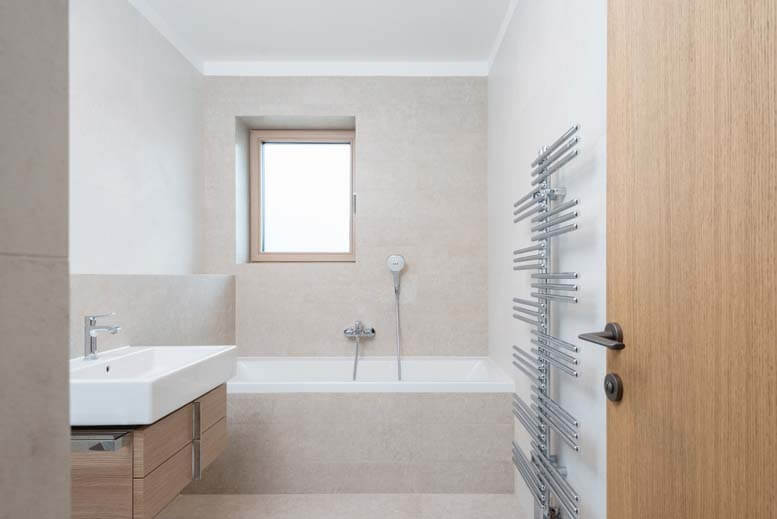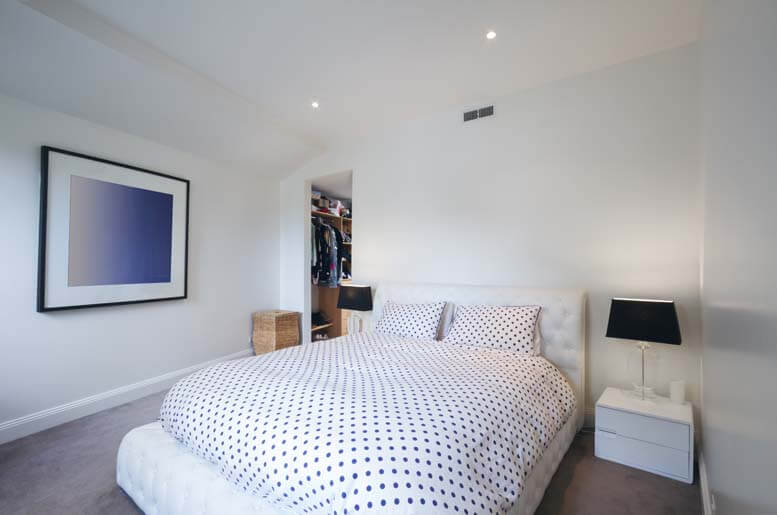Southcroft Road, BR6
| Road Name: | Southcroft Road, BR6 |
| Town: | Orpington |
| Loft Conversion type: | Hip to gable |
| Duration of project: | 11 weeks |
The opportunity to create more space
The brief: To build a hip to gable loft conversion creating a bedroom with dressing area and en-suite comprising a bath.
How we can achieve a conversion like this for your home
Southcroft Road has many semi-detached homes where the roof is hipped. These are typical 1930 properties and are ideal for loft conversions.
A loft conversion will typically take from eight to ten weeks depending on the exact detail of the work involved and the size of the conversion.
Expect a little disruption as the scaffolding is erected and the crane arrives with all the materials, including the steels. All the materials are loaded onto the scaffold but from then on the team will work from the scaffold minimising disruption to clients.
After the dormer has been built, we fit the tiles (like Marley branded hanging tiles) we best match the colour to your current roof tiles. The flat roof is then fitted with a rubber matting to make the dormer completely watertight.
We use Recticel and Ecotherm polyisocyanurate (or PIR) insulation in the walls and roof. This has very low thermal conductivity, thus retaining heat and reflecting heat when necessary – this stops the lofts getting too hot in the summer months. Rockwool is fitted to the floor for sound and heating insulation. It is also a fire retardant.
Bespoke, tailor-made stairs are fitted to your property, which are signed off by the client.
Gyproc plasterboards are fitted to walls and ceilings. After plastering the electricians and plumber do their final fixing.
Windows are fitted to the dormer, one for the bedroom and one for the en-suite. Three rooflight loft conversion are fitted to the front slope to flood natural light into the loft conversion master suite.
The final result: A fresh, clean and bright, airy room at the top of the house.



