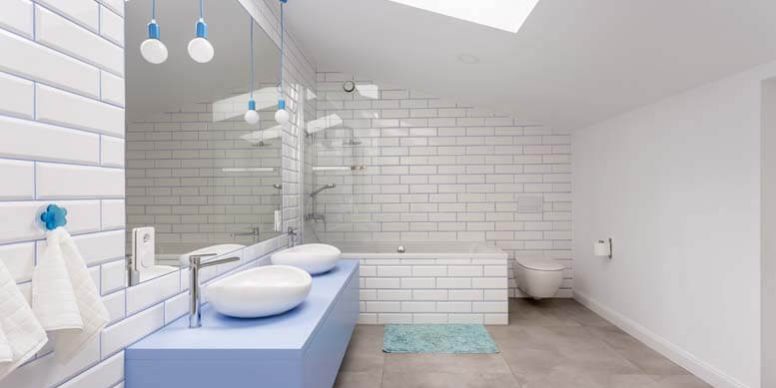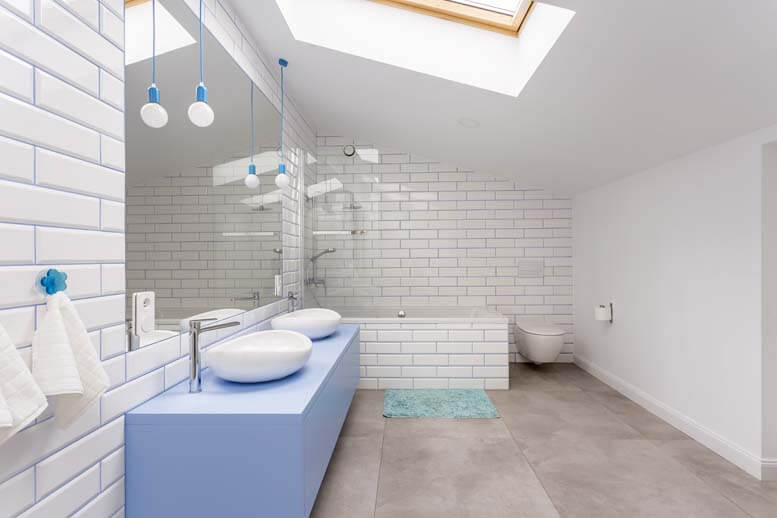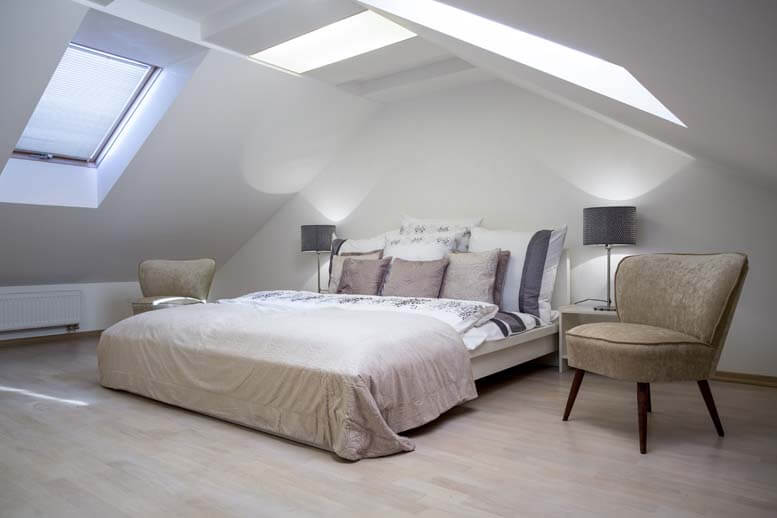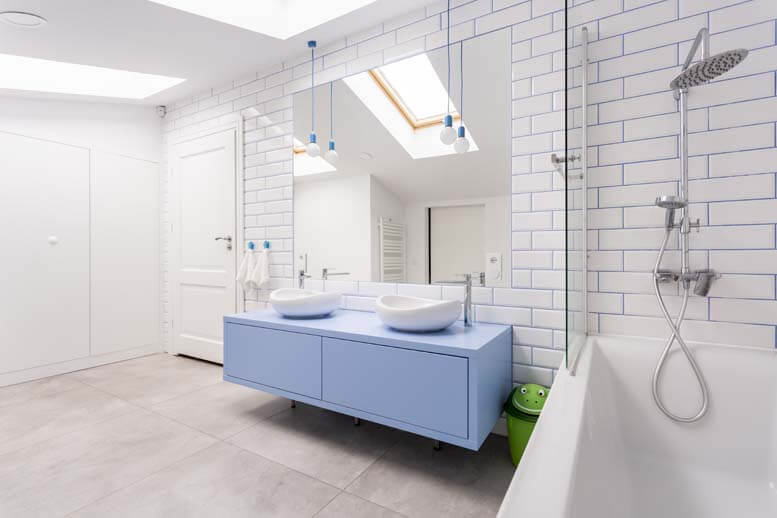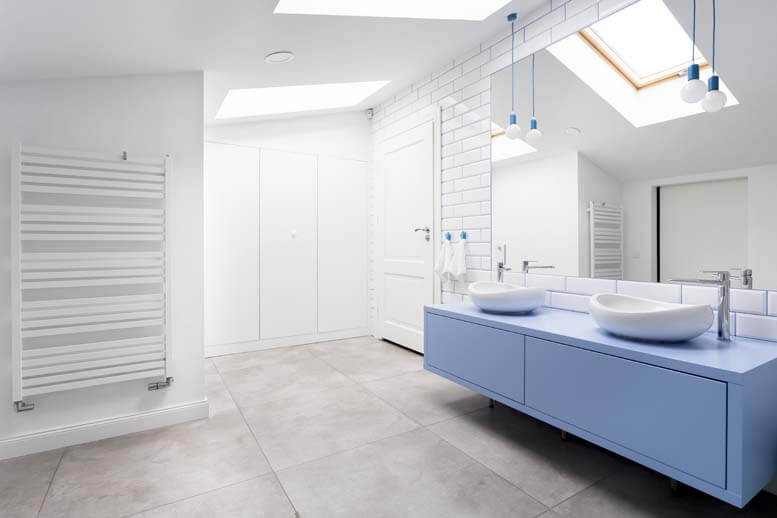Wimbledon Park Road, SW18
| Road Name: | Wimbledon Park Road, SW18 |
| Town: | Southfields, SW18 |
| Loft Conversion type: | Complex rooflight loft conversion |
| Duration of project: | 8 weeks |
The opportunity to create more space
A very large roof space with great potential. The brief was to create a large luxurious loft space with fabulous en-suite.
How we can achieve a conversion like this for your home
Wimbledon Park Road in Southfields has every type of property on it from flats, terraces, semi to large detached, and just about every period type from Victorian to modern. Our client, a well-known artist, was looking for a space to relax and unwind. A haven to read and rest. Natural light and a peaceful, quiet environment was vital.
Our design team came up with a scheme that provided a lot of natural light – large rooflight loft conversion, clean lines and monochromatic design.
The client was delighted with the scheme we proposed, and we were awarded with the contract.
As this was a permitted development no planning permission was required. The architect simply needed to apply for a letter of lawful development for the client.
The structural engineer designed the structures and the construction team were on site after the scaffolding had been erected. The construction team went to work.
Steels fitted, floor and wall constructed followed by the arrival of the electrical and plumbing. All managed by our project manager.
Specialist rooflight loft conversion were fitted to minimise sound pollution.
For the insulation we used Ecotherm, Recticel polyisocyanurate (or PIR) for the walls and slopes and Rockwool and Multifoil products for the uprights. These were used to achieve the following results:
- Reduce heat loss in the loft
- Reduce the loft room heating up in the summer – heat reflection was required
- Reduce external sound pollution and internal sound from below the loft-space
- Fire protection
- Adhere to all building regulation requirements
After insulation, Gyproc plasterboards were fitted followed by plastering teams and all second fixing.
The en-suite was designed for two persons with a large bath, shower over, two bowl basins and a large hidden storage area. The tiling was white brick style with blue grouting to match the blue vanity units, a simple cost effective design that looked stunning.
All the carpentry works were completed in house and we also fitted the floor and managed the decoration.
The client was thrilled with the loft conversion and we delivered on all accounts.

