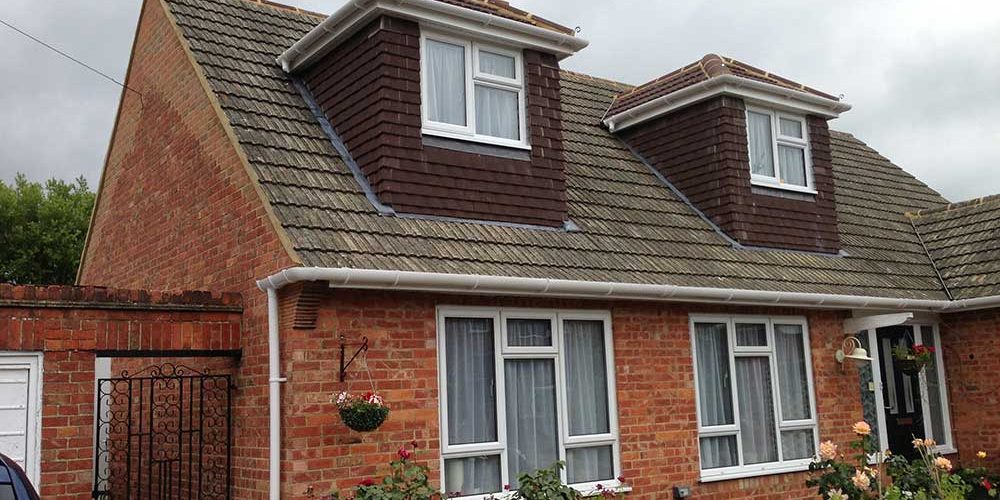A bungalow loft conversion: Is it worth it?
Increase the liveable space within your home
Extending the roof of your bungalow will afford you an abundance of extra living space to benefit from. Your loft conversion could even provide you with the same square footage as your ground floor space, doubling the amount of space you can spread out in and make your own. Your new space could consist of an amalgamation of rooms, or even just a spacious double bedroom. You might decide to include:
- A double bedroom with accompanying ensuite
- Multiple bedrooms
- A home office
- A games room
- A movie room or home theatre
- A secondary living space
The value of your home will increase
Adding another level to your home will increase its value. As it will boast more rooms and more liveable space, it will become more appealing to prospective buyers. It could even add up to 20% of value to your home, meaning it is a worthwhile investment.
A lower cost than a double storey house
The cost of a loft conversion on a bungalow is generally able to be lower than if you were doing the same process on a double storey home. This is often because only a single lift of scaffolding is needed, rather than the higher height required on a double storey home. There also tends to be sufficient headspace in a bungalow roof, due to the pitched ceilings. This can reduce the amount of additional construction work needed.
Reduced hassle in planning permission
In most cases, a loft conversion in your bungalow will not require planning permission, but instead must go through permitted development. Acquiring planning permission is often a costly process, and so going through permitted development will allow you to save costs as well as the hassle of paperwork.
What are the factors you need to consider for a bungalow loft conversion?
There are a number of factors that you will need to consider to find out whether your bungalow is suitable for a loft conversion. You should take into account:
- Your ceilings – if your bungalow has low ceilings, you may have to construct new ceilings or replace the roof. This is a much larger, and more costly, project.
- Your walls – typically, the walls in a bungalow are not originally designed to support the weight of rooms in the loft. You must have load bearing walls if you wish to convert your loft.
- Your staircase – the location of your staircase will impact the layout of your lower floor, and could result in a slight loss of space. You should plan where it will be best placed.
- Building regulations – the design of your bungalow’s loft conversion must be able to comply with all building regulation requirements, ensuring you are creating a space that is safe to be in.
Experts in bungalow loft conversions
Here at Touchstone Lofts, we are the experts when it comes to loft conversions in a bungalow space. We can organise permitted development and planning permission if necessary, and help you decide on the type of loft conversion that will be the most suitable for your space, from a dormer loft conversion to a mansard conversion. All you have to do is get in touch with us and we will be able to discuss your requirements and provide you with a quote. Call us on 0800 881 8194 or email sales@touchstonelofts.co.uk.

