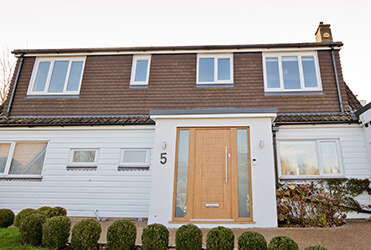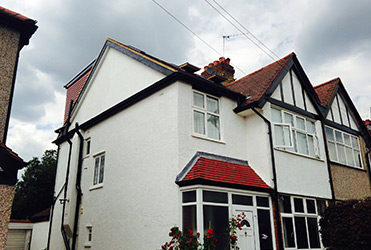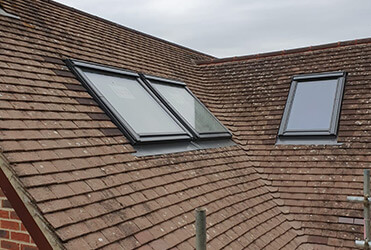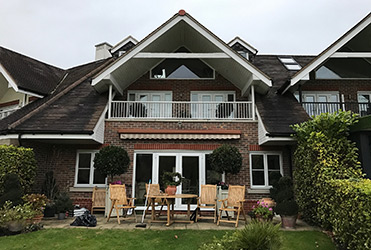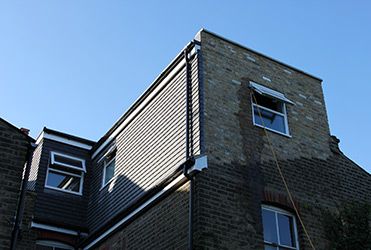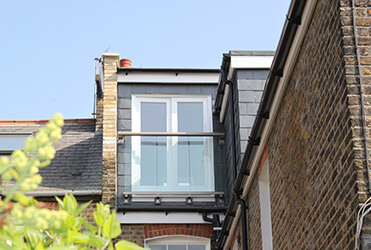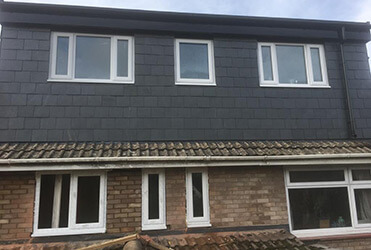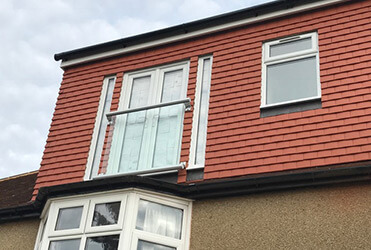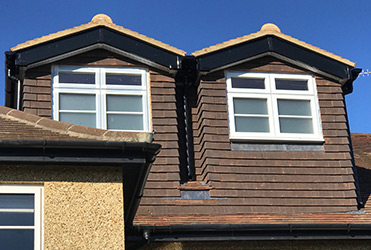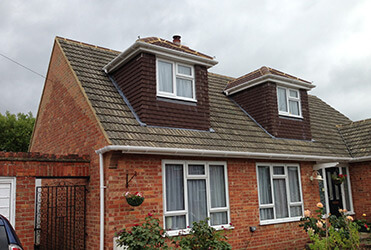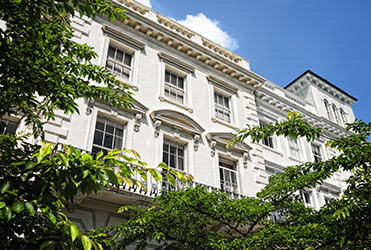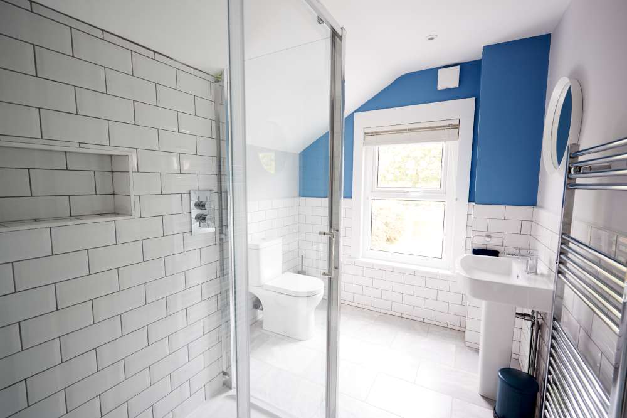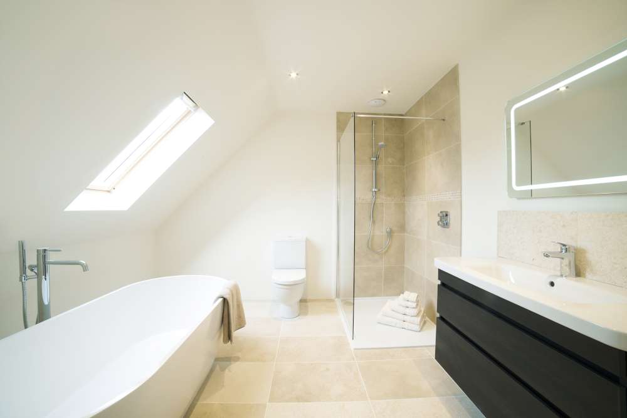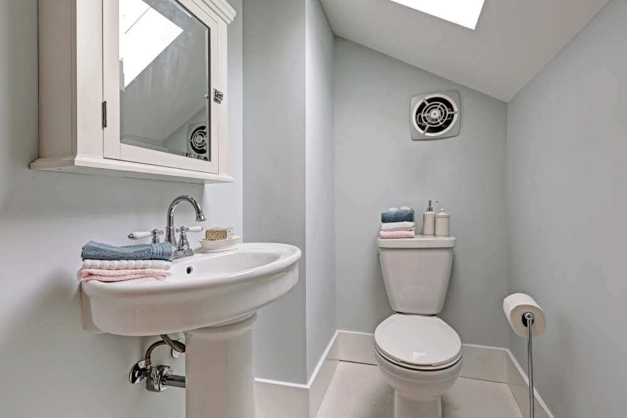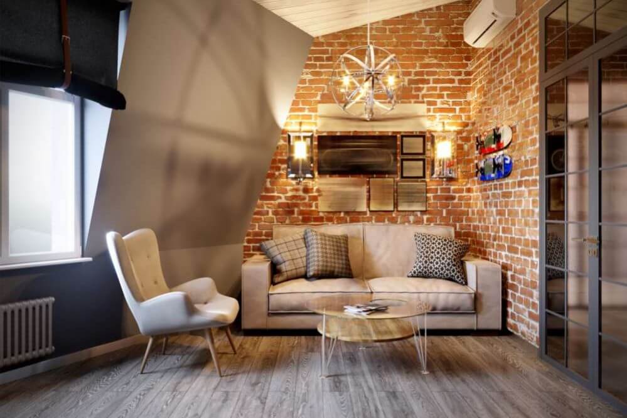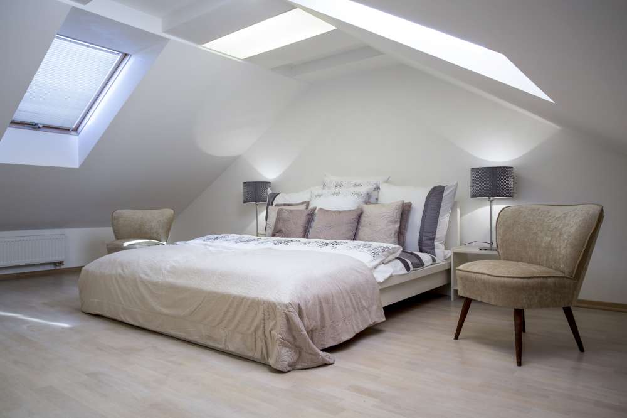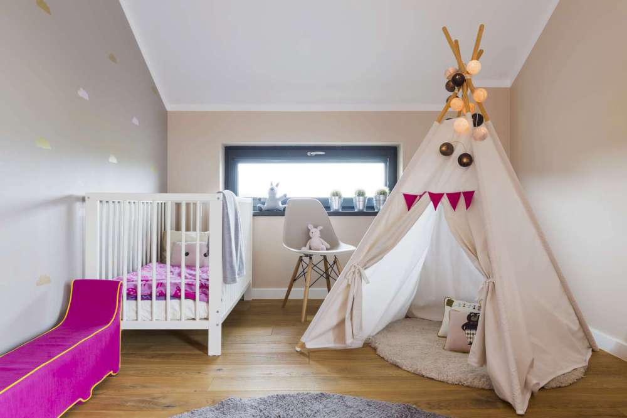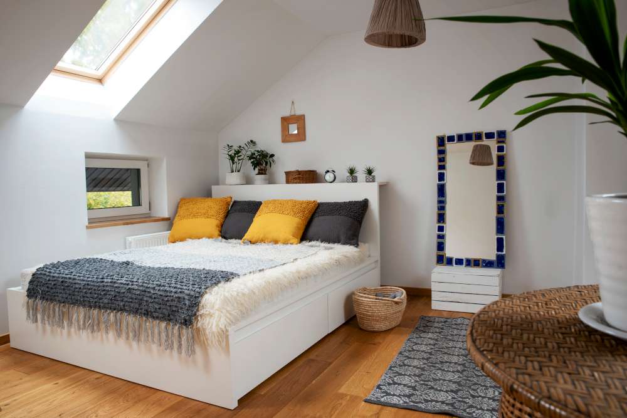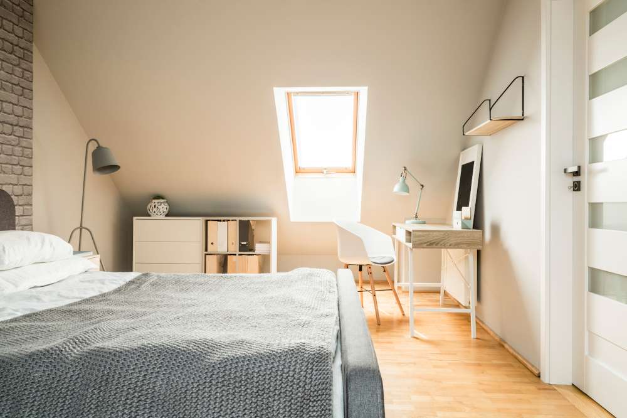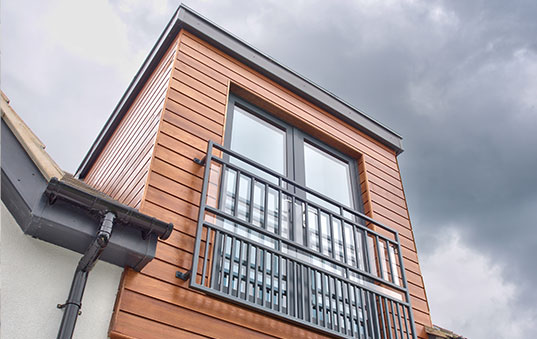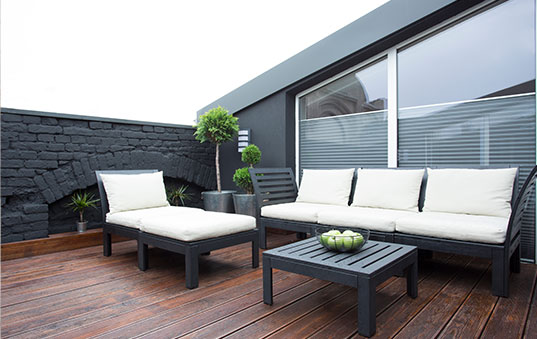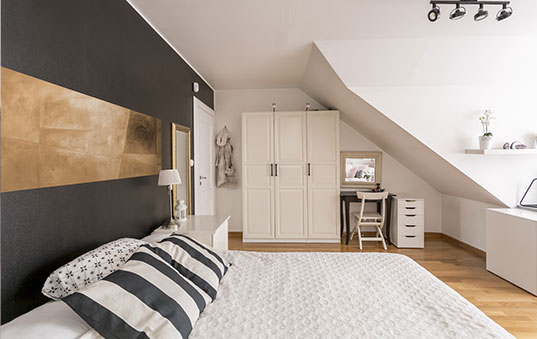Specialist loft conversion company in Slough, Touchstone Lofts
Over 1,000 lofts converted since 1989
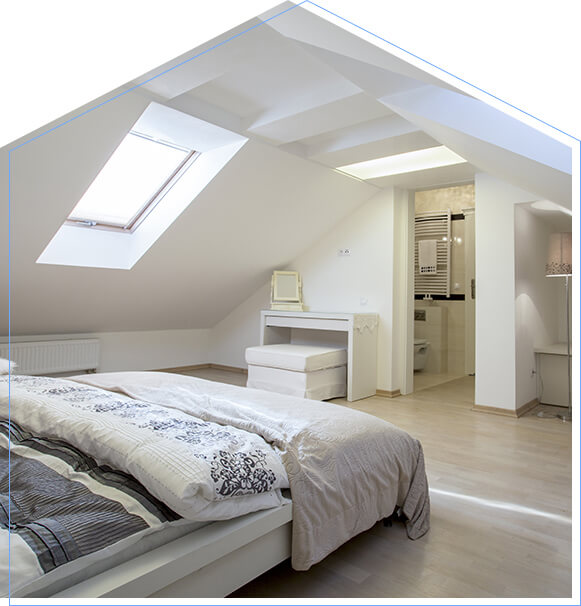
Do you need more space in your home? Do you wish you had extra room to go about your everyday life? Or do you want to raise your property’s value? A loft conversion is exactly what you need. We believe every home has a potential and our loft conversions in Slough will help you create your dream space, be it for the kids, your guests, or all for yourself.
Our 30+ years of experience working in Slough has given us a unique insight into the architecture of homes in the area. This has helped us come up with the best designs that suit the needs and preferences of our clients. We can do the same for you.
Get a Unique Loft Design
Each home is as unique as the family living in it, despite the similarities with neighbouring homes. This means each home and household has a unique set of needs and preferences. We take this into account when we come up with personalised designs. This also means that your input is an essential element of the process.
Once we have the design down, it’s all about realising it. You don’t have to worry about anything. We’ll take care of all the plumbing, lighting, wiring, heating, and other elements. Our lofts are not just beautiful, they’re guaranteed safe and up to standards. Throughout the whole project, you’ll have access to one of our managers so they can keep you posted, and you can ask all your queries.
We can help your property fulfil its potential and create that unique living space you have been dreaming of. If you would like to speak about this in more detail, give us a call on 0800 881 8194 to arrange a free design consultation and quote.
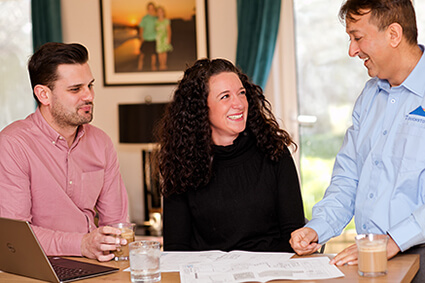
Award-winning loft conversions
We have been recognised for outstanding quality craftsmanship and excellent customer service by the Federation of Master Builders in their Master Builder of the Year Awards, Southern Region.
We are also finalists in the ‘Best Loft Conversion’ category in the 2020 Homebuilding & Renovating Awards.
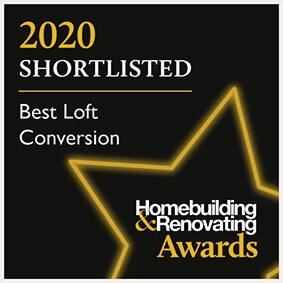
Claim your free loft design appointment
Claim your free design appointment – you’ve got nothing to lose. It’s worth £600, but we offer this service free of charge. Discover the possibilities, explore the options and find a loft conversion that will suit your way of life. Contact us to set up your free appointment.
You can either call us on 0800 881 8194, or complete the form.
Types of loft conversions for Sough homes
These are the various types of loft conversion we can design and build:
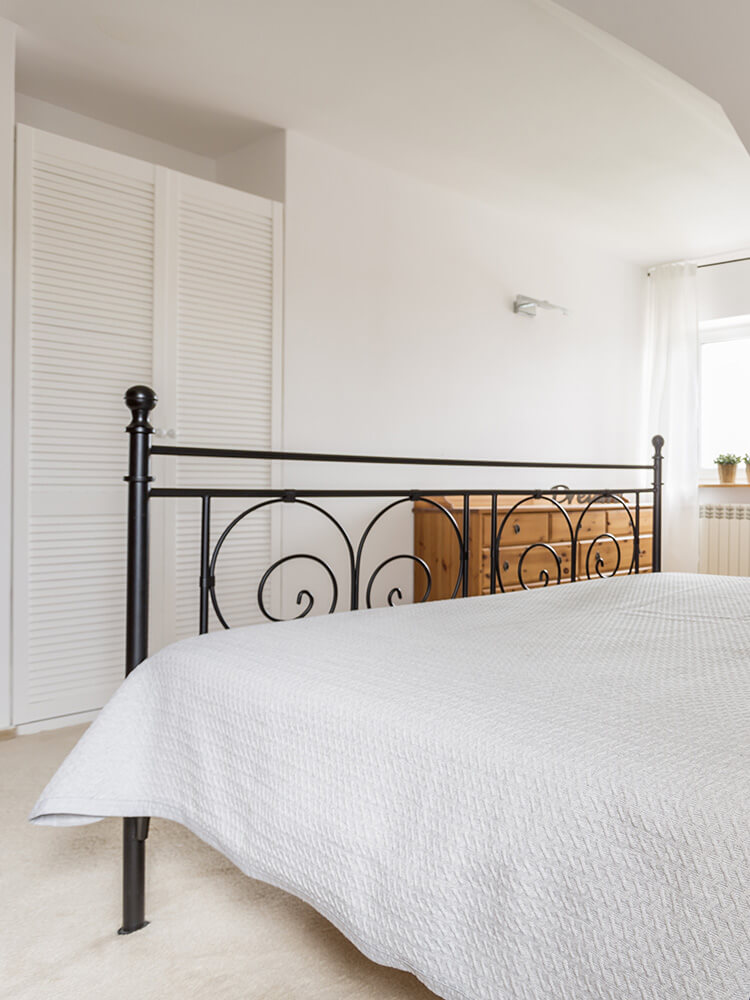
What a Beautiful Loft can Give you
Space Saver
You can do so much with an extra room. It can be a home office, an entertainment hub, a playroom for the kids, the possibilities are endless. Extra space is always good for homes and households that need flexibility.
Avoid Moving Costs
There’s no need to move to a bigger place when your family or home business is growing. A loft conversion can help you avoid the headaches and expenses moving entails. Not to mention the bigger mortgage you’re likely to get for a bigger place.
Add Value
As space gets more and more expensive in the modern world, making the getting the most out of the space you have is a smart way to add value to your home. Loft conversions make your home more attractive to potential future buyers.
Getting Planning Permission
Some homeowners find the process of getting planning permission tedious. Don’t worry, we’ll be there to help. We’ll do the following:
- We’ll determine whether you have permitted development rights. If not, you’ll need planning consent for the project.
- We’ll be with you when you apply for planning consent.
- We’ll prepare the designs to be submitted to the local authority, if it’s required.
- We can help with Party Wall Agreements if you need it.
- We’ve helped clients successfully secure planning permissions 98% of the time.
Transform your Sough home with a stunning loft conversion
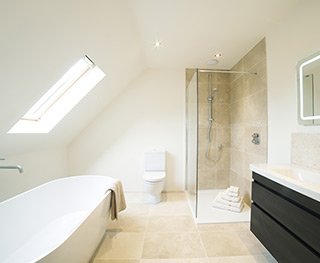
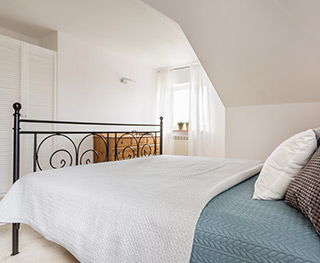
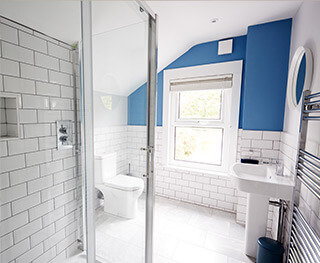
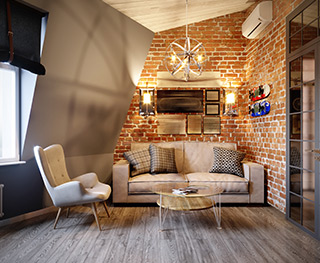
Want to find out more?
If you are considering converting your Sough loft, get in touch with us. Call 0800 881 8194, or send us a message.
Storage inspiration
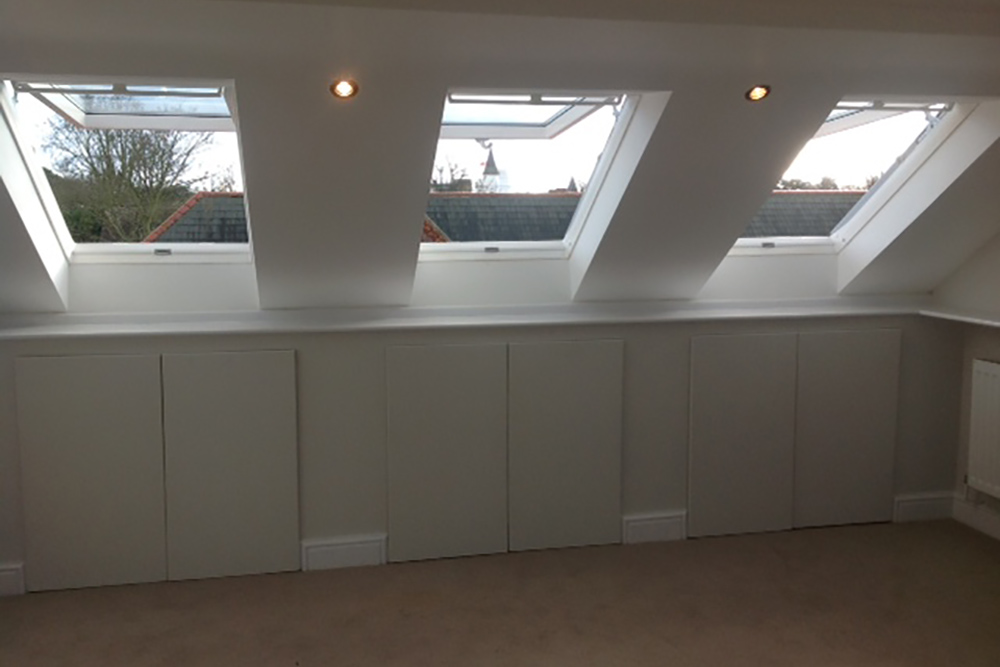
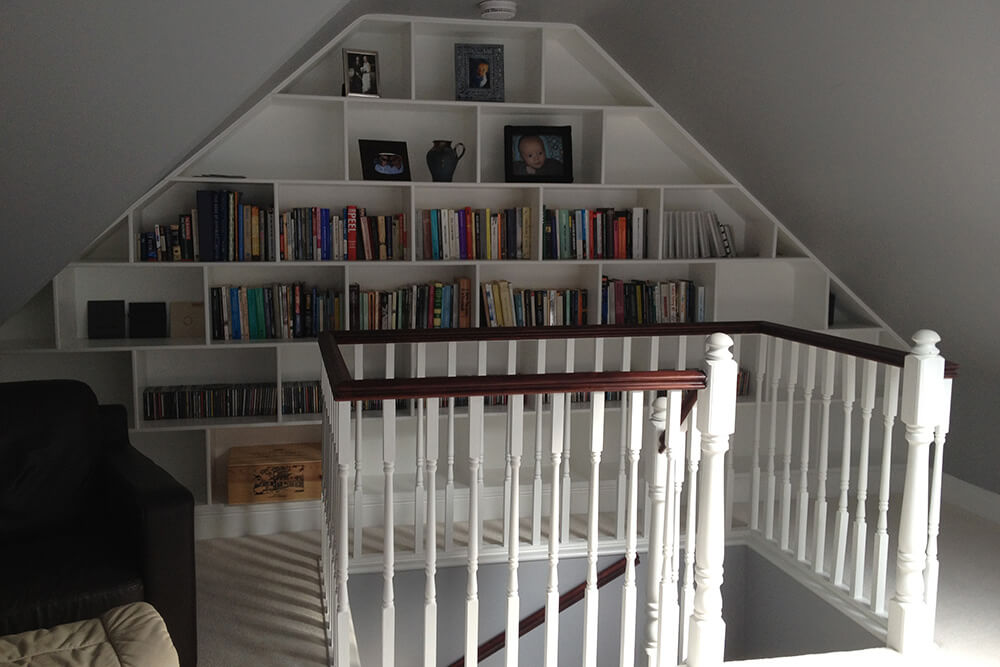
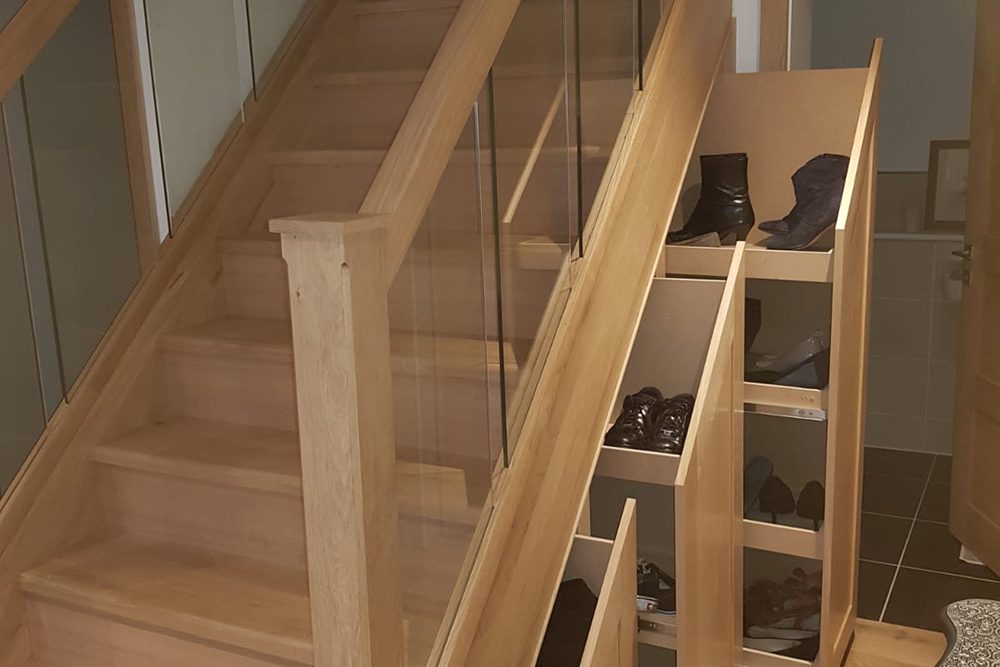
What do you need to know about a loft conversion for your Sough home?
What type of loft is right for your home?
Do you have a hip to gable roof, a low pitch eave or have a reduced head height loft? Do you need a dormer conversion, a rooflight loft conversion solution or a flat roof extension? Whatever your concerns or worries, let us answer them with a bespoke design solution that considers all of the technical requirements suited specifically to your conversion.
Is planning permission difficult to process?
Are you confused by planning approval, party wall agreements, building control or fire regulations? Our expert team understand exactly what is and isn’t required for your loft conversion and will walk you through each process step by step.
How long will the whole process take?
Whilst some loft conversions can be completed within weeks, we have delivered some complex conversions that have taken many months of planning, design, and construction. Our experienced team will assess your needs during the initial consultation and quickly provide you with an accurate schedule for completion of your new loft conversion.
What does it all cost?
Every design is bespoke and every requirement is unique. Once we have assessed your needs and inspected your home during the initial meeting, we can quickly provide you with accurate, realistic and robust budgets, along with a free design. We will show you a range of options to help fit your all-important budget and make the most of each allowance.
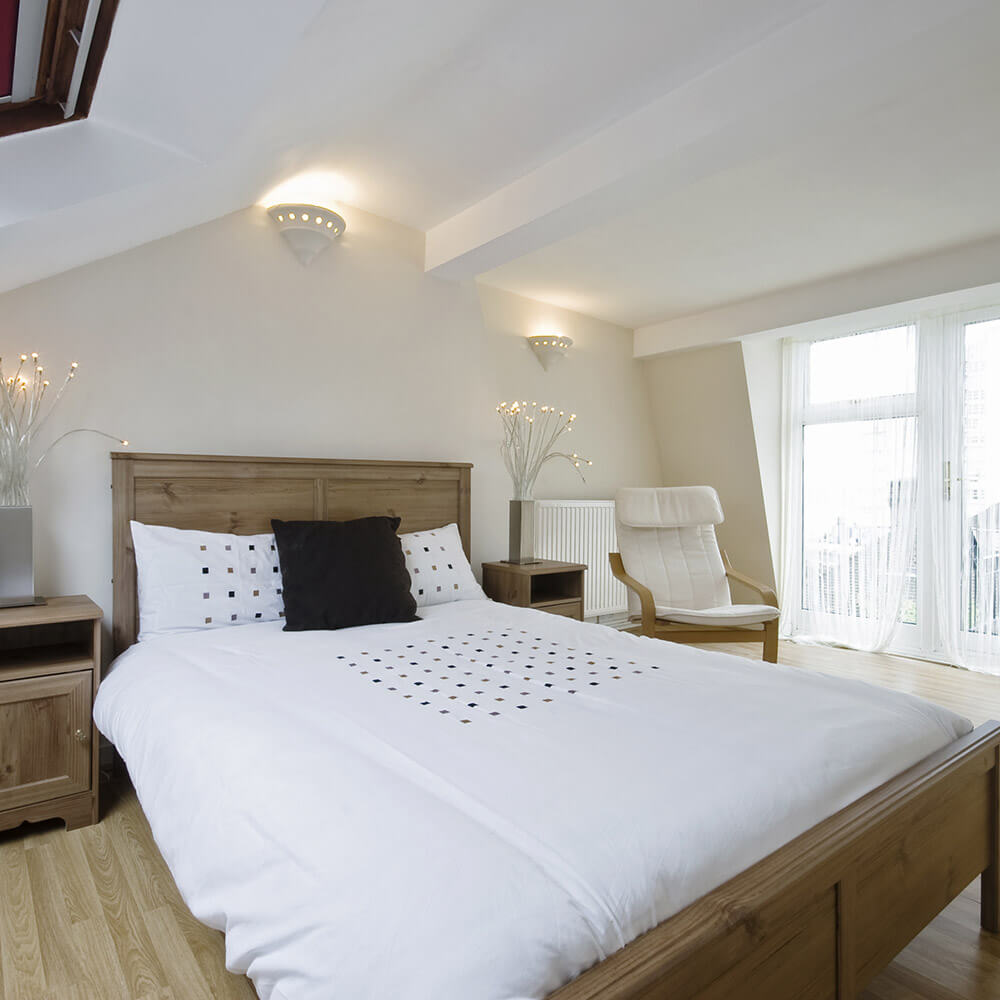
Getting Started with a Loft Conversion
You can get a free quote and a free loft design when you book a consultation. Here’s the process.
- Once you give us a call and book a consultation, a surveyor will evaluate the loft space in your home for design ideas – no hard sales involved.
- During the visit, the surveyor will get to know your family’s needs and preferences and look at how a loft conversion can help
- We’ll give you a design proposal, free of charge and any obligation. This service typically costs £600 otherwise.
Call and book a consultation today at 0800 881 8194
Experts in Loft Conversions
We are experts in loft conversion not only because of our training and experience, but we also take pride in coming up with loft designs that best cater to the needs and preferences of our clients. Our personalised approach gives each project more weight. You won’t run out of options when working with us.
Visit the Show House
Our show house offers 2,000 square feet of loft conversion designs and ideas that will inspire you to reimagine your loft. They can show you the future of your home. Talk with any of our staff members on site if you have questions, they will be happy to help.
Your loft conversion questions answered
Have a question about loft conversions? We’re happy to help. Read our answers to the questions that our customers frequently ask us.
How long does a loft conversion take?
Depending on the size and type, most loft conversions take around 12 weeks.
Will I need to move out during the project?
No – it’s safe to carry on living inside the property. We work from the scaffolding before the stairs go in. Any disruption you experience will mainly come from noise.
Where will you place our new staircase?
We will be able to fit your staircase around your existing layout and will find an option to suit you. If possible, we will try to fit your new staircase over the existing staircase so that it fits seamlessly within your property.
Do I need planning permission for a loft conversion?
This depends on your location and type of property – all flats require planning, but if you live in a house that isn’t in a designated area, then permitted development is usually used and no planning is required. There are many other factors to take into account and one of our surveyors can advise further.
How much does a loft conversion cost?
Most cost between £30,000 and £50,000. This depends on the size and type – bigger and more complicated jobs take longer and therefore will cost more. See pricing information for further details.
What is a party wall agreement and do I need one for a loft conversion?
A party wall agreement (PWA) is required if you have a semi-detached or a terraced property and you are working within or near your neighbour’s boundary. We can advise when the surveyor visits.
Does a loft conversion add value to a home?
Yes – it will add from 20% to 30% upwards depending on the size, design and type.
How much head height do you need for a loft conversion?
If you have a clear head height of 2m then a loft conversion may be possible. Our surveyor will need to assess this to confirm.
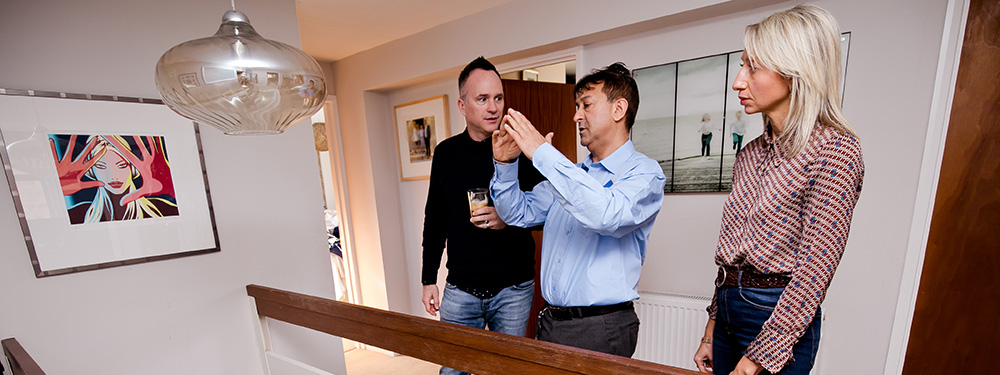
What’s possible with your loft conversion?
These are some of the build possibilities you might want to consider for your loft conversion:
Explore our 2,000 square foot showhome
If you are curious to see how a loft conversion could work for you, visit our showhome and spark your imagination. With 2,000 square feet of display space filled with a variety of useful examples, such as staircases, bathrooms and our range of windows, you will be leaving with a mind full of ideas to put into a plan for your own bespoke loft conversion. To find out more, or to book an appointment with us, call 0800 881 8194.
What can be achieved with a dormer loft conversion
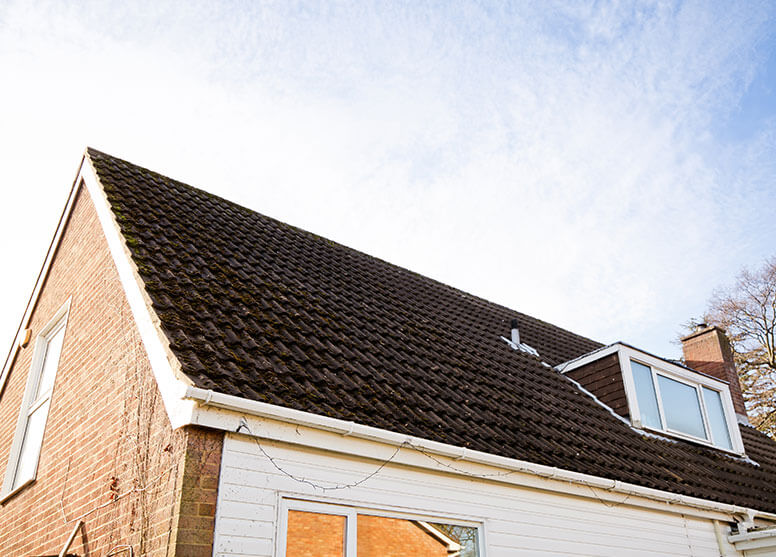
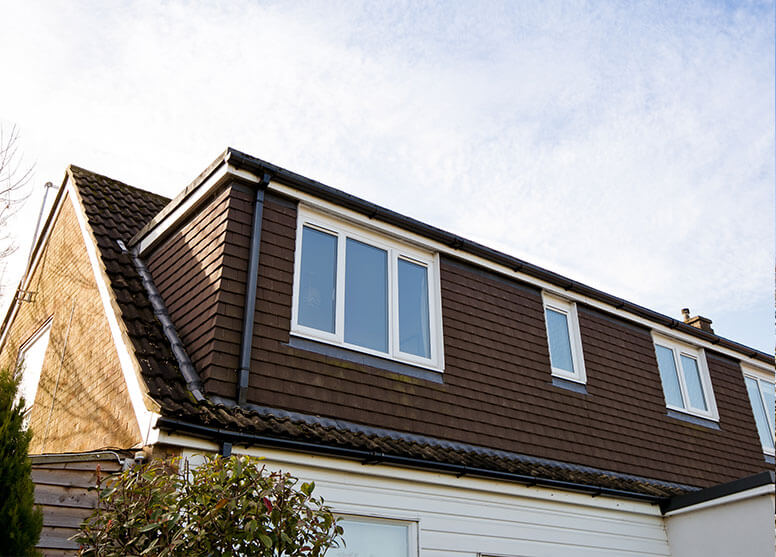
Specialists in home extensions
Are you considering extending your property, look no further, whether you are looking for a ground floor rear extension, side return extensions or even a double storey extensions, our 30+ years’ experience in the property conversion business with service you well, take a look at our extension options here.
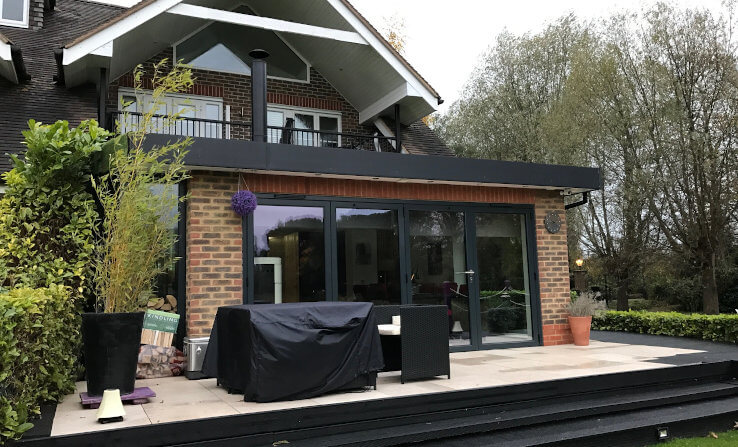
Contact Touchstone Lofts
Looking to transform your loft?
Call us on 0800 881 8194 to arrange your free quote and design consultation.

