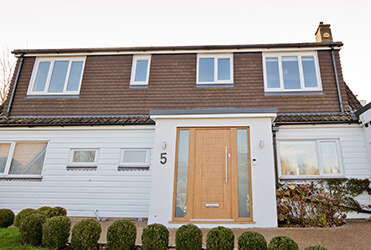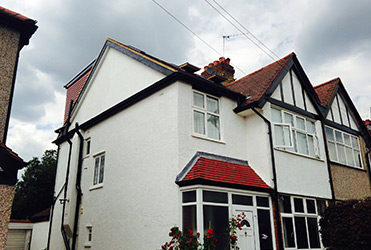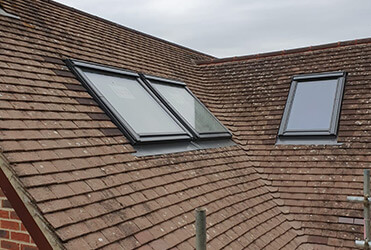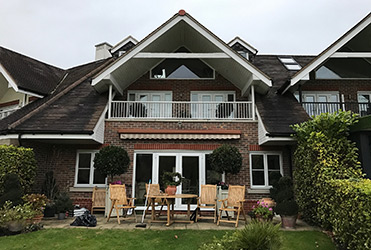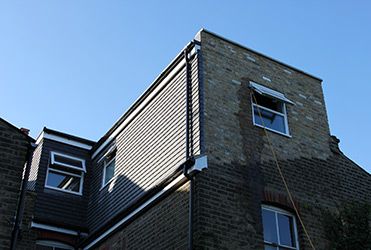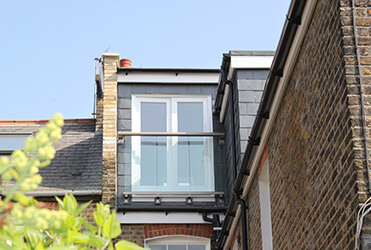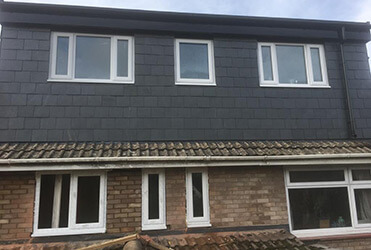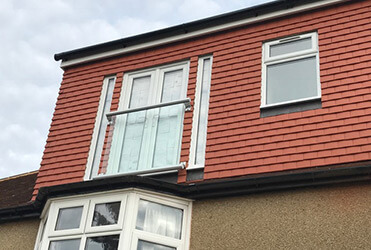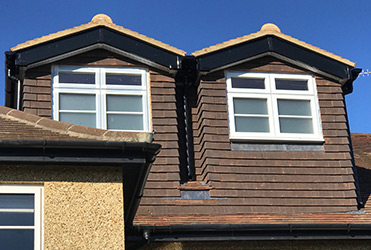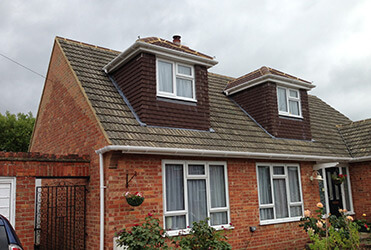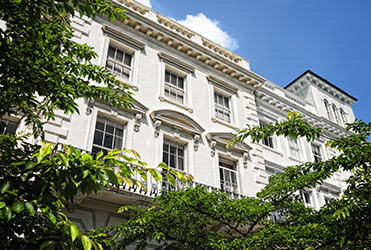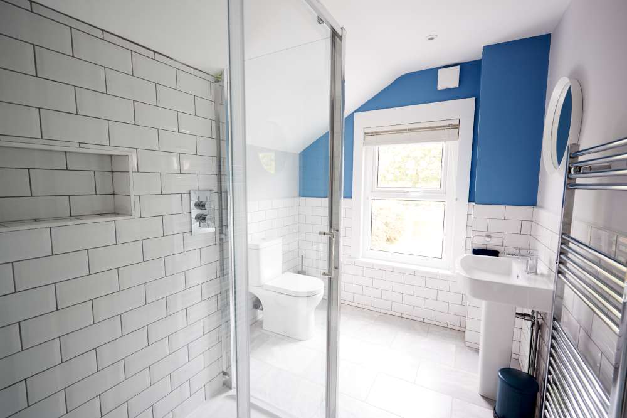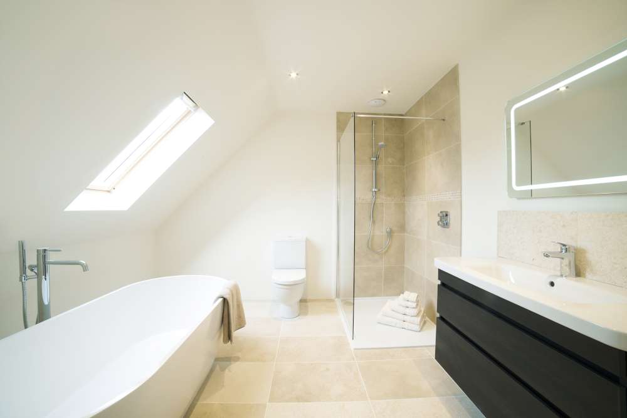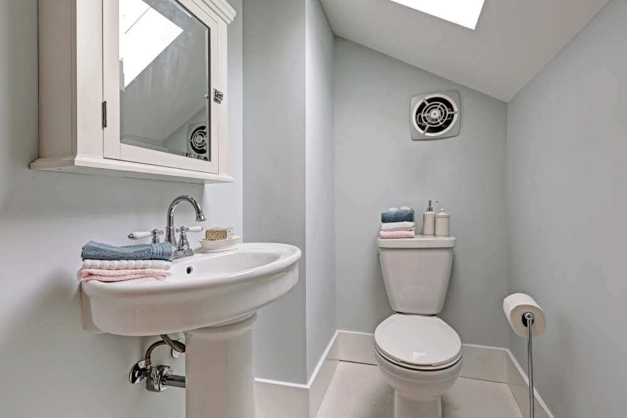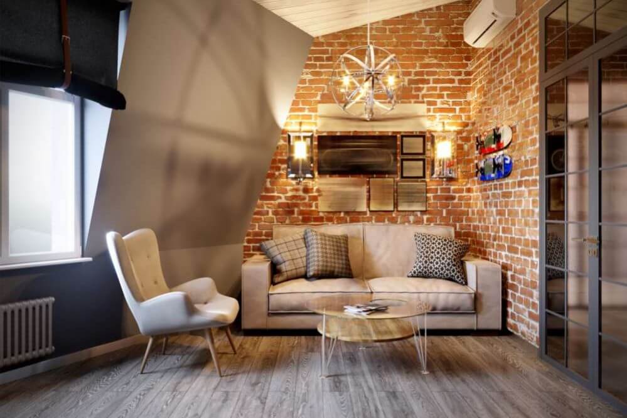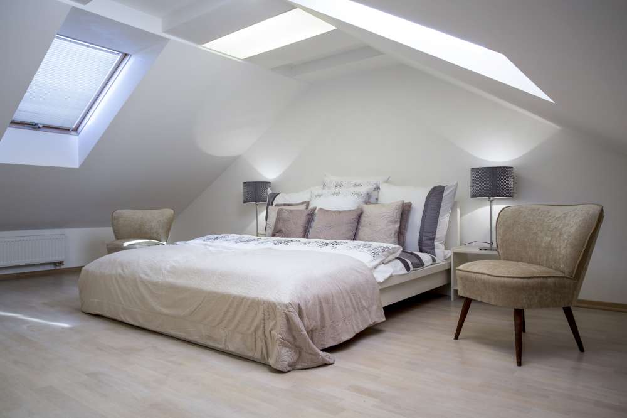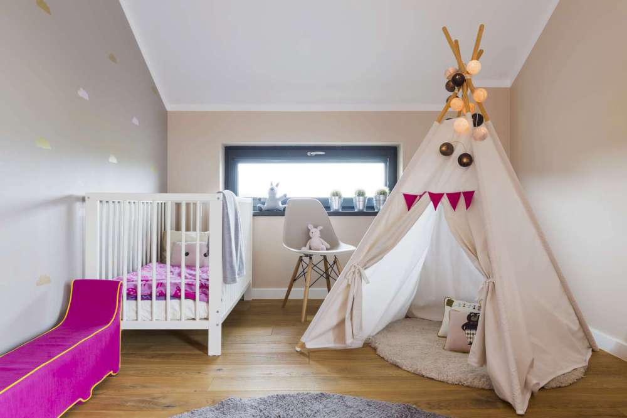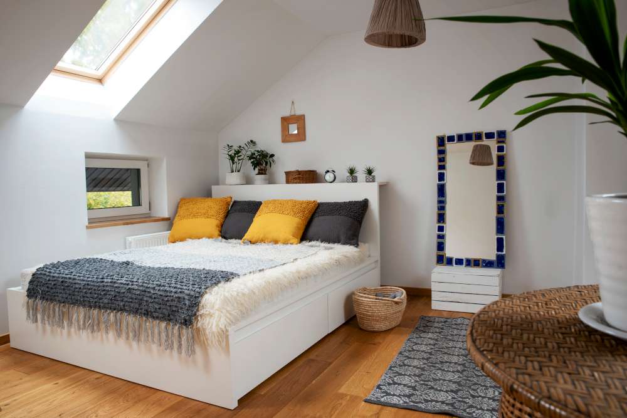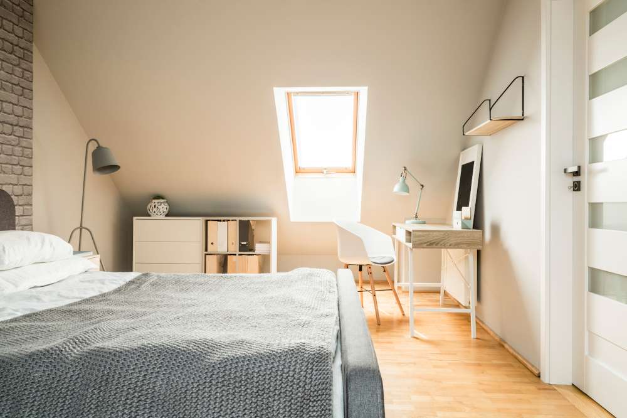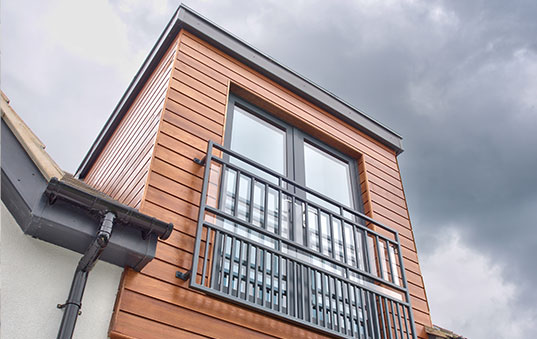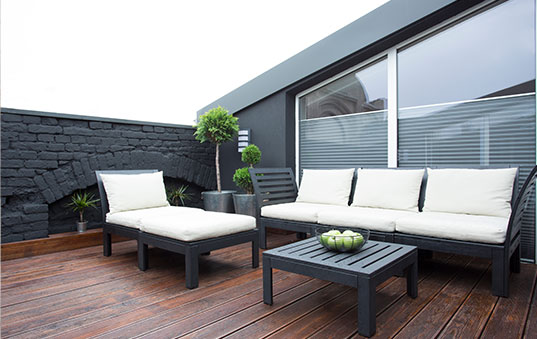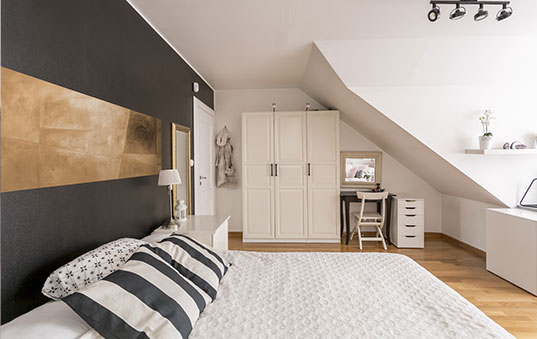Specialist loft conversion company in Buckinghamshire, Touchstone Lofts
Over 1,000 lofts converted since 1989
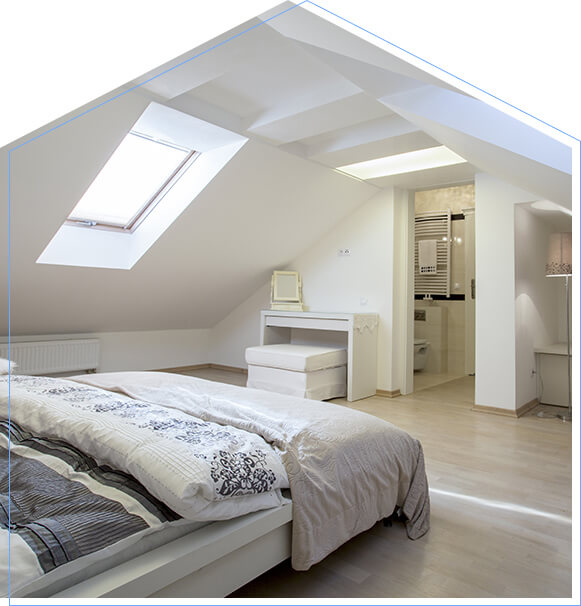
With house prices in Buckinghamshire being almost directly aligned with London, the cost of moving home is now greater than ever. Many people consider stamp duty and associated moving fees to be too great and are instead looking to make more of their current Buckinghamshire home. Loft conversions are a cost-effective and hassle-free way of converting unused space and creating bright, airy accommodation that will enhance your lifestyle as well as your property value.
Touchstone Lofts have converted over 1,000 lofts and are experts in design and delivery. We specialise in creating designs that are sympathetic to the architectural style of your Buckinghamshire home and can design your loft conversion to match existing hanging tiles, render styles, brick gables or any number of original architectural elements.
We can help your property fulfil its potential and create that unique living space you have been dreaming of. If you would like to speak about this in more detail, give us a call on 0800 881 8194 to arrange a free design consultation and quote.
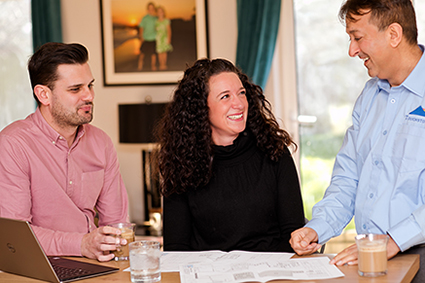
Award-winning loft conversions
We have been recognised for outstanding quality craftsmanship and excellent customer service by the Federation of Master Builders in their Master Builder of the Year Awards, Southern Region.
We are also finalists in the ‘Best Loft Conversion’ category in the 2020 Homebuilding & Renovating Awards.
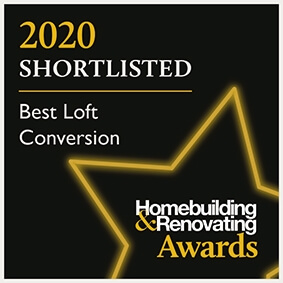
Claim your free loft design appointment
Claim your free design appointment – you’ve got nothing to lose. It’s worth £600, but we offer this service free of charge. Discover the possibilities, explore the options and find a loft conversion that will suit your way of life. Contact us to set up your free appointment.
You can either call us on 0800 881 8194, or complete the form.
Types of loft conversions for Buckinghamshire homes
These are the various types of loft conversion we can design and build:
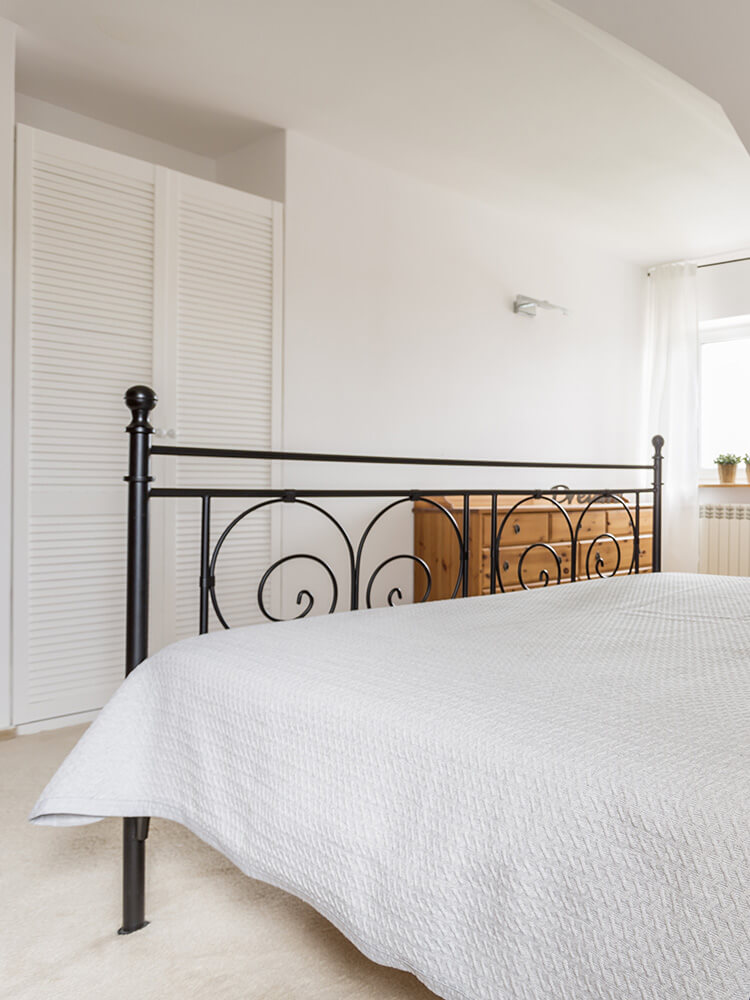
Why are our Buckinghamshire loft conversions unrivalled?
- Everything comes with a 20-year guarantee*, whether you wish us to create your loft conversion with steel frame, wooden structure, intricate block work or rubber roof membranes. Having worked with all methods previously, each member of our team is able to use their experience to ensure that your loft space is produced to the highest standard.
- Our team will take care of everything. From plumbing, electrical and gas services to interior design and installation, we can have an expert on hand for all services. Everything is undertaken by your own in-house team of experienced specialists, who will remain dedicated to creating a loft conversion custom designed to you from beginning to end.
- Our experience and capability allows us to deliver your Buckinghamshire loft conversion quicker than you might expect with some conversions being completed in as little as 4 weeks. However, please bear in mind that there are many factors that can play a part in the duration of your conversion. For example, a simple Loft conversion could be completed swiftly, whilst a more complex project will require more time.
- If you are concerned about flat roofs, then don’t worry. We only use the most up to date membranes and materials such as Glass Reinforced Plastic and rubber. These will also carry a 20-year warranty against leaks.
- Being confused and concerned about planning permission is enough to put people off of conversions entirely. Our dedicated planning team will swiftly asses your needs and walk you through the planning process step by step. At Touchstone Lofts, we are proud of our 98% success rate for planning approval.
- Our award-winning team have been creating beautiful loft conversions across Buckinghamshire for many years, from Waddeson Manor to Silverstone and know how to deliver yours simply and cost-effectively.
- Our meticulous attention to detail and quality of service is what sets us apart and earns us the reputation that we are proud to hold. We face any issues head on and are determined to produce high quality loft conversions for all of our clients. We do not believe that the shape or height of any home should block the way of creating a bright and airy loft space for anyone.
Transform your Buckinghamshire home with a stunning loft conversion
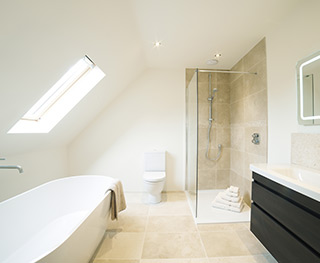
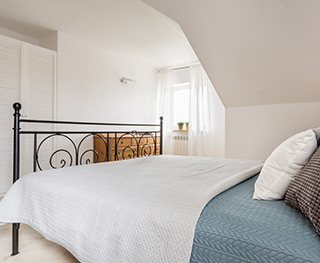
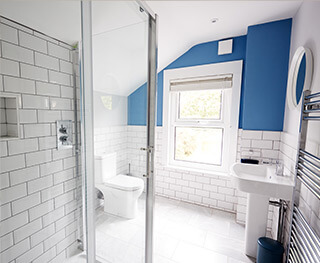
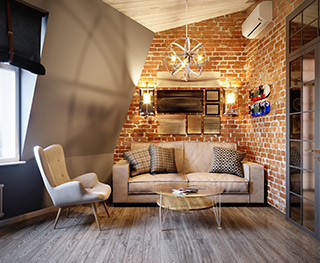
Want to find out more?
If you are considering converting your Buckinghamshire loft, get in touch with us. Call 0800 881 8194 or send us a message.
Storage inspiration
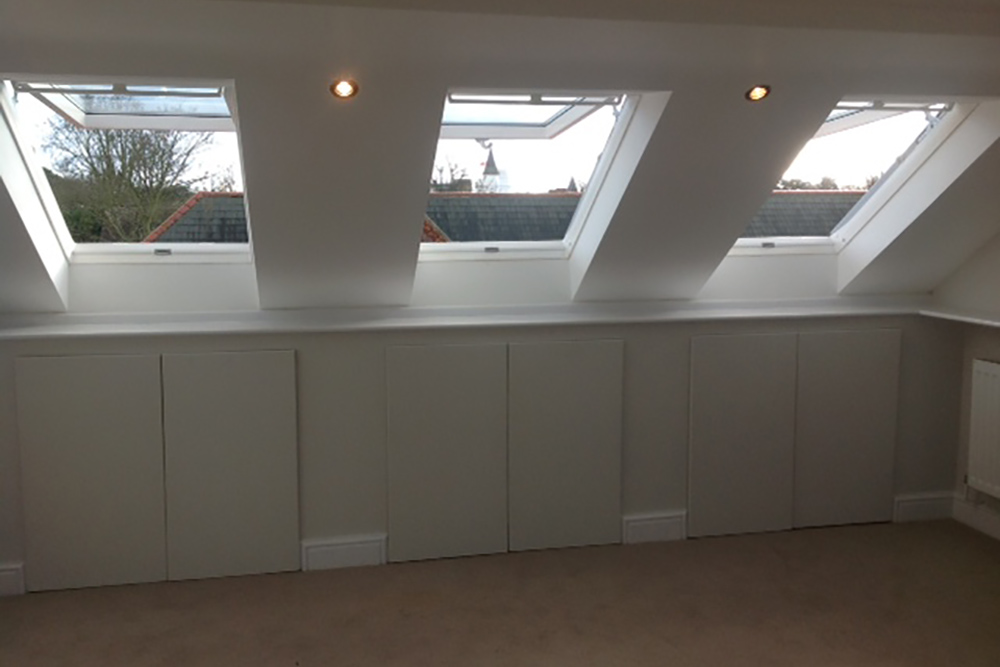
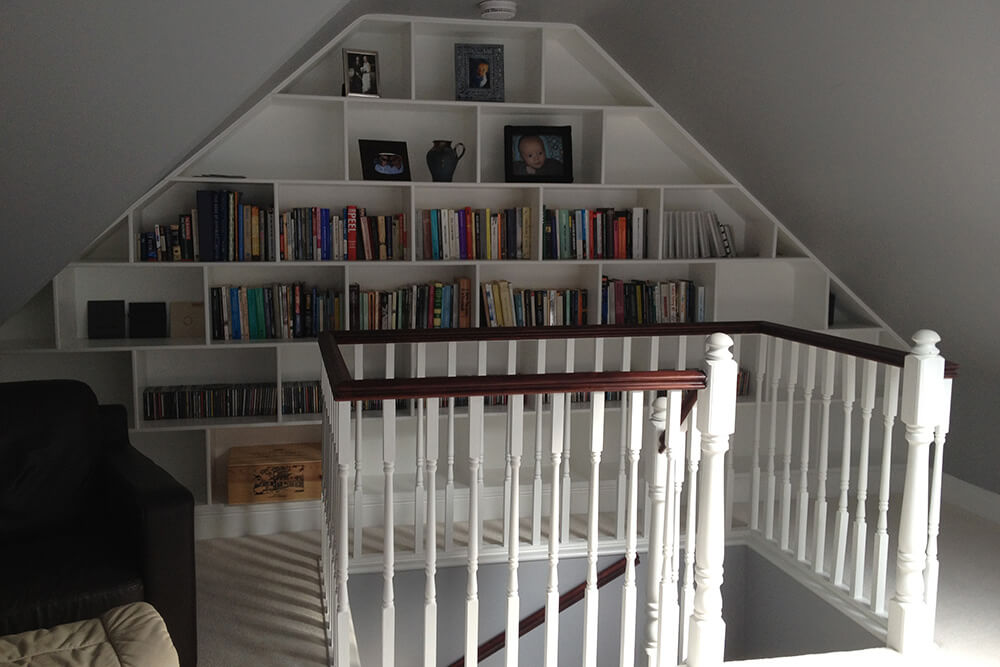
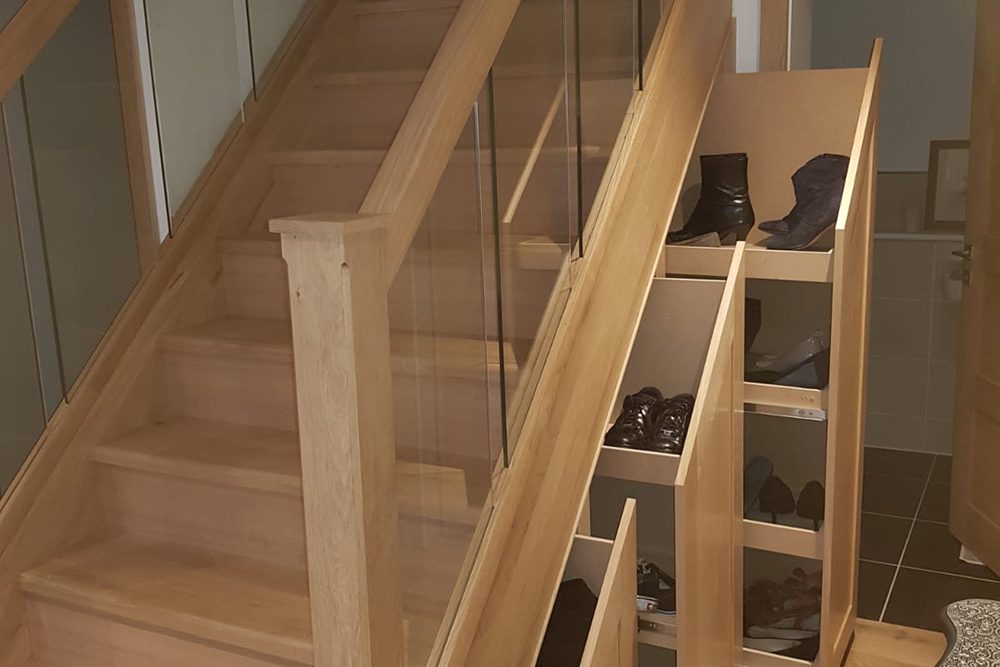
What do you need to know about a loft conversion for your Buckinghamshire home?
What type of loft is right for your home?
Do you have a hip to gable roof, a low pitch eave or have a reduced head height loft? Do you need a dormer conversion, a rooflight loft conversion solution or a flat roof extension? Whatever your concerns or worries, let us answer them with a bespoke design solution that considers all of the technical requirements suited specifically to your conversion.
Is planning permission difficult to process?
Are you confused by planning approval, party wall agreements, building control or fire regulations? Our expert team understand exactly what is and isn’t required for your loft conversion and will walk you through each process step by step.
How long will the whole process take?
Whilst some loft conversions can be completed within weeks, we have delivered some complex conversions that have taken many months of planning, design, and construction. Our experienced team will assess your needs during the initial consultation and quickly provide you with an accurate schedule for completion of your new loft conversion.
What does it all cost?
Every design is bespoke and every requirement is unique. Once we have assessed your needs and inspected your home during the initial meeting, we can quickly provide you with accurate, realistic and robust budgets, along with a free design. We will show you a range of options to help fit your all-important budget and make the most of each allowance.
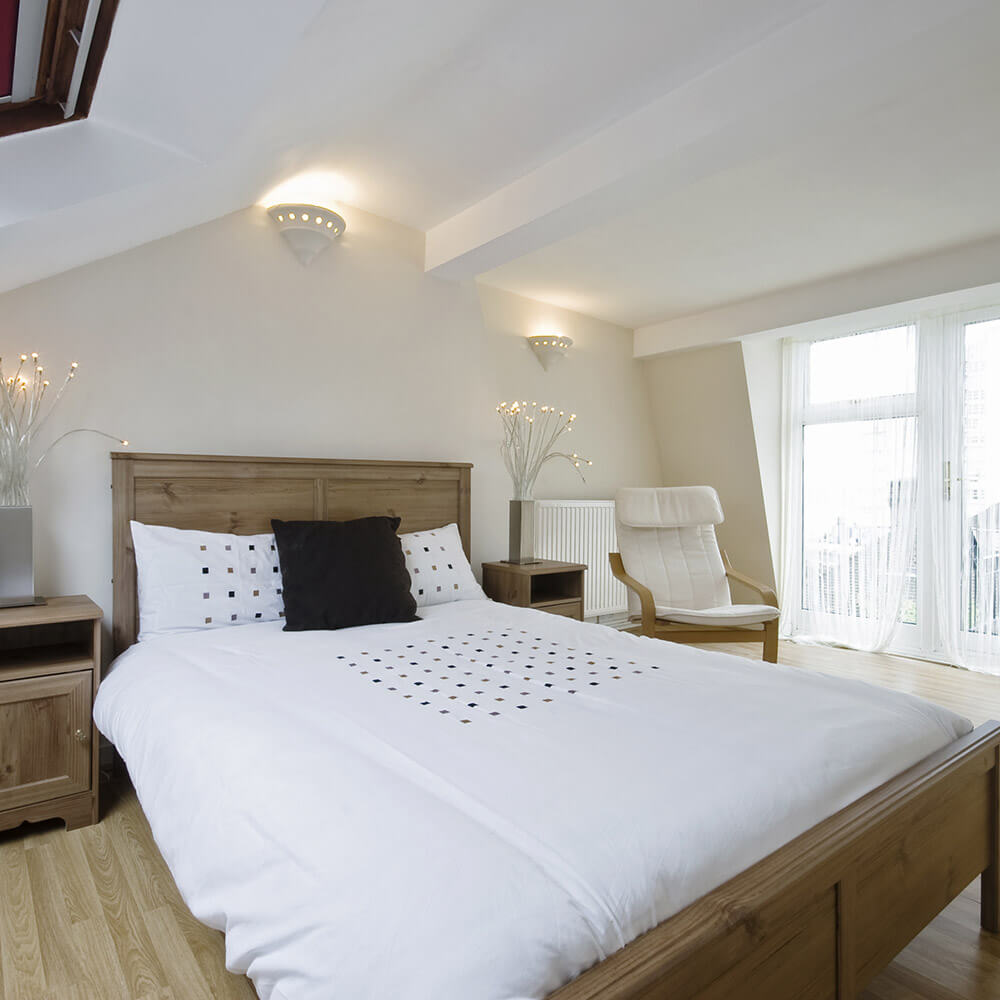
Why convert your Buckinghamshire loft?
Most lofts are underused and undervalued, being used as a junk or storage space at most. As one of the largest parts of your home it makes sense to adjust the space so that you can make full use of it, transforming your loft into bright and airy living accommodation.
Converting your loft is a much faster way of increasing internal space than adding ground floor extensions. With certain styles of loft conversions being completed in a number of weeks, whilst creating no major disruption to your home, they can be the fastest, cleanest and most effective way of gaining the extra living space you are after.
See the broad green views of Buckinghamshire from the comfort of your own home. Loft conversions offer the opportunity of enhanced views and greater use of natural light. You will also gain extra privacy as ground level passers-by will be unaware of the expansion of the top of your home.
Loft conversions are less intrusive and destructive than a ground floor extension. With no need to build outwards from scratch, dig up your garden to lay foundations or have builders walk through your home, you may become unaware of just how much building work is taking place upstairs. With the team being based on a different floor entirely, the original storeys remain untouched and able to function as normal.
Loft conversions do not increase your home’s footprint or use up valued garden or driveway space. By building into the space of the home that you already have, you are able to be more efficient and are free to achieve that additional living space without adding additional space to the footprint of the home.
Your loft conversion questions answered
Have a question about loft conversions? We’re happy to help. Read our answers to the questions that our customers frequently ask us.
How long does a loft conversion take?
Depending on the size and type, most loft conversions take around 12 weeks.
Will I need to move out during the project?
No – it’s safe to carry on living inside the property. We work from the scaffolding before the stairs go in. Any disruption you experience will mainly come from noise.
Where will you place our new staircase?
We will be able to fit your staircase around your existing layout and will find an option to suit you. If possible, we will try to fit your new staircase over the existing staircase so that it fits seamlessly within your property.
Do I need planning permission for a loft conversion?
This depends on your location and type of property – all flats require planning, but if you live in a house that isn’t in a designated area, then permitted development is usually used and no planning is required. There are many other factors to take into account and one of our surveyors can advise further.
How much does a loft conversion cost?
Most cost between £30,000 and £50,000. This depends on the size and type – bigger and more complicated jobs take longer and therefore will cost more. See pricing information for further details.
What is a party wall agreement and do I need one for a loft conversion?
A party wall agreement (PWA) is required if you have a semi-detached or a terraced property and you are working within or near your neighbour’s boundary. We can advise when the surveyor visits.
Does a loft conversion add value to a home?
Yes – it will add from 20% to 30% upwards depending on the size, design and type.
How much head height do you need for a loft conversion?
If you have a clear head height of 2m then a loft conversion may be possible. Our surveyor will need to assess this to confirm.
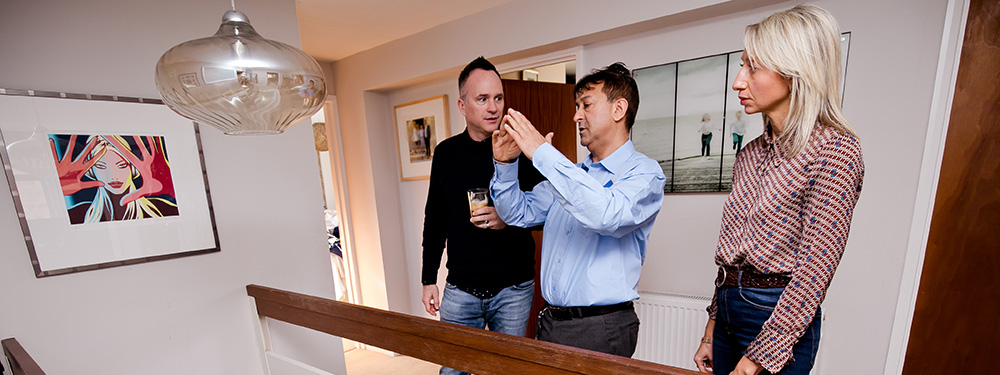
What’s possible with your loft conversion?
These are some of the build possibilities you might want to consider for your loft conversion:
Explore our 2,000 square foot showhome
If you are curious to see how a loft conversion could work for you, visit our showhome and spark your imagination. With 2,000 square feet of display space filled with a variety of useful examples, such as staircases, bathrooms and our range of windows, you will be leaving with a mind full of ideas to put into a plan for your own bespoke loft conversion. To find out more, or to book an appointment with us, call 0800 881 8194.
What can be achieved with a dormer loft conversion
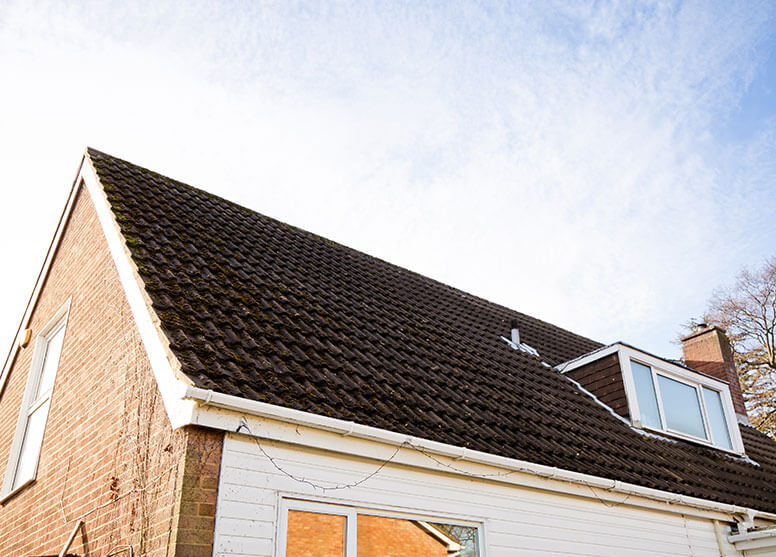
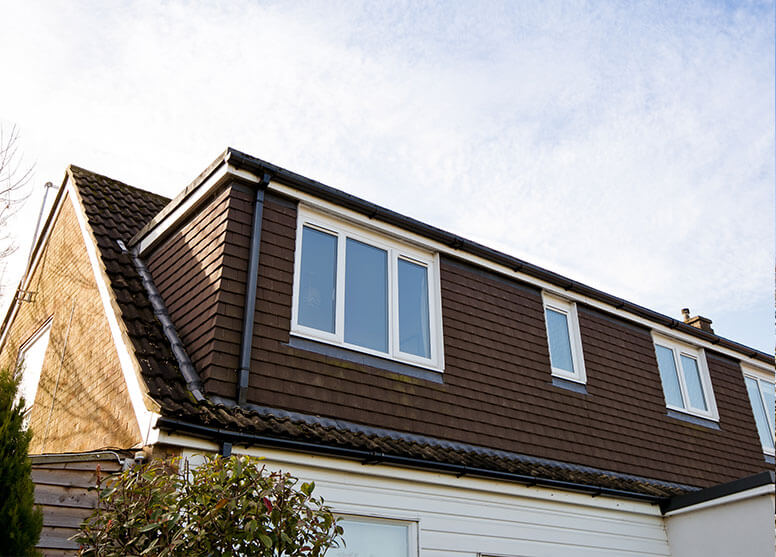
Specialists in home extensions
Are you considering extending your property, look no further, whether you are looking for a ground floor rear extension, side return extensions or even a double storey extensions, our 30+ years’ experience in the property conversion business with service you well, take a look at our extension options here.
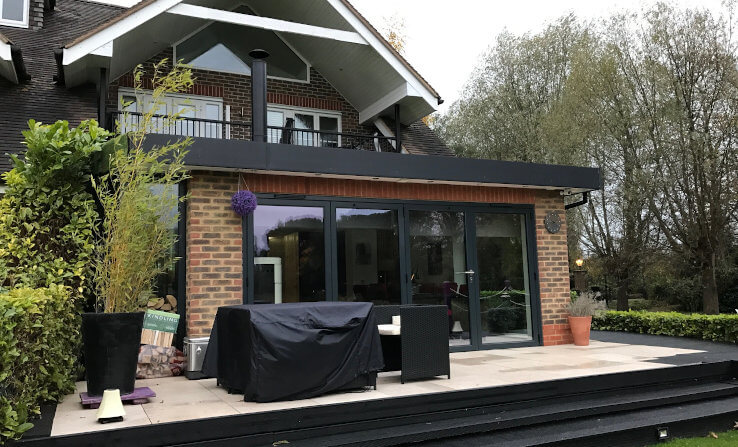
Contact Touchstone Lofts
Looking to transform your loft?
Call us on 0800 881 8194 to arrange your free quote and design consultation.
We cover all of these areas in Buckinghamshire

