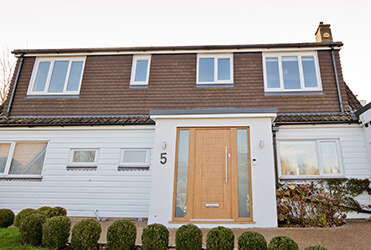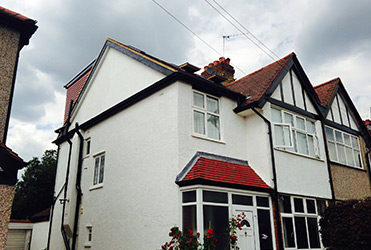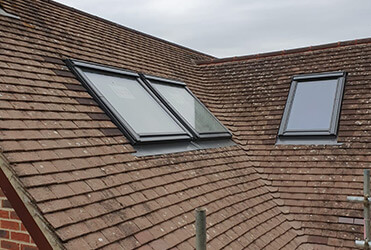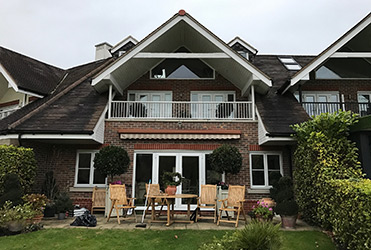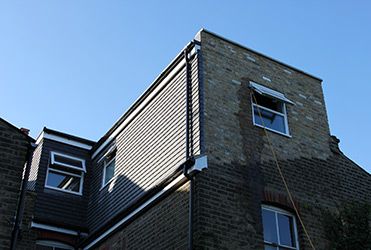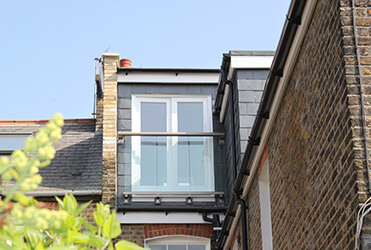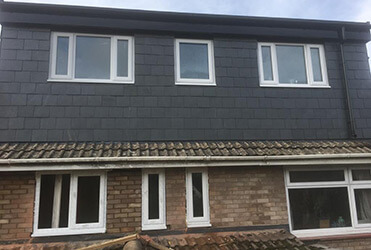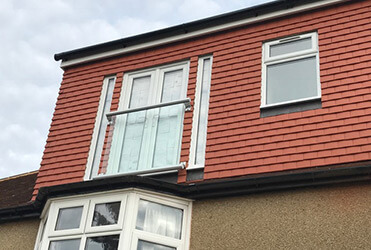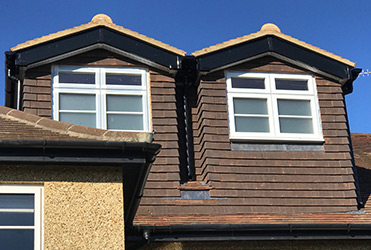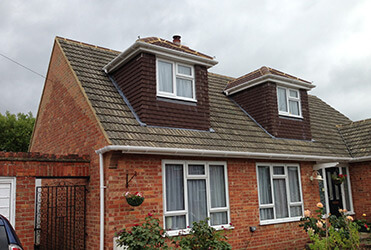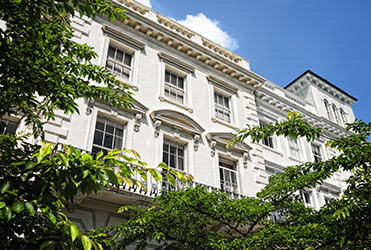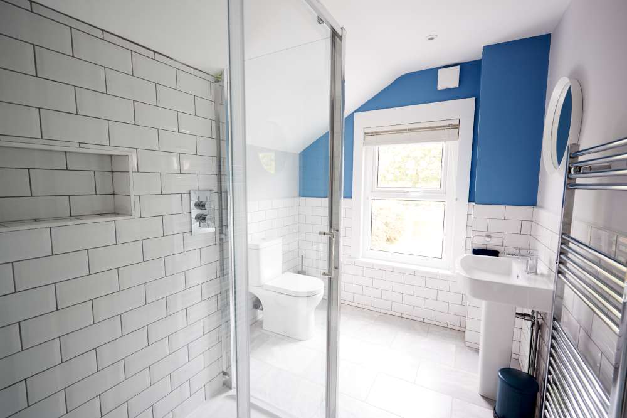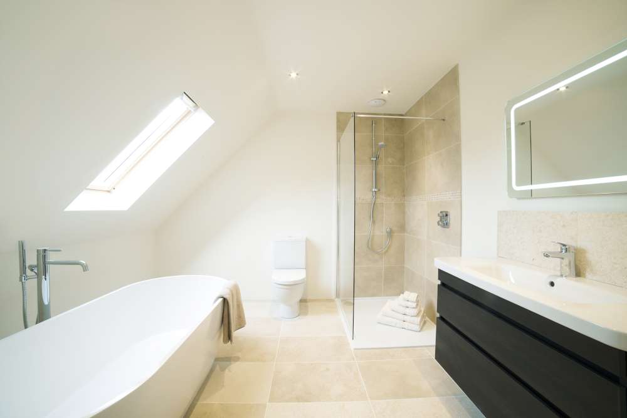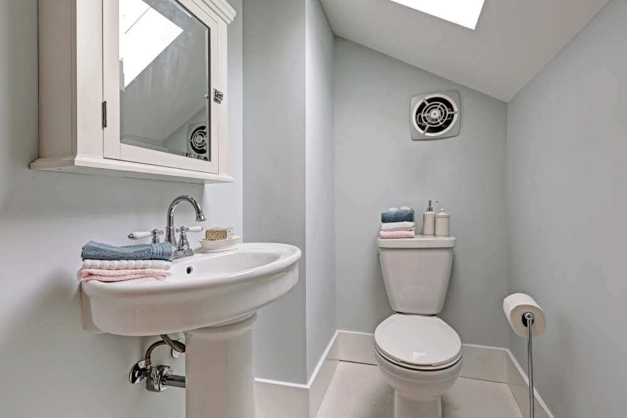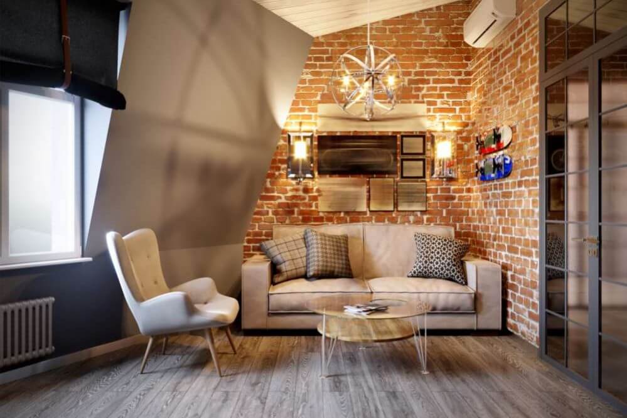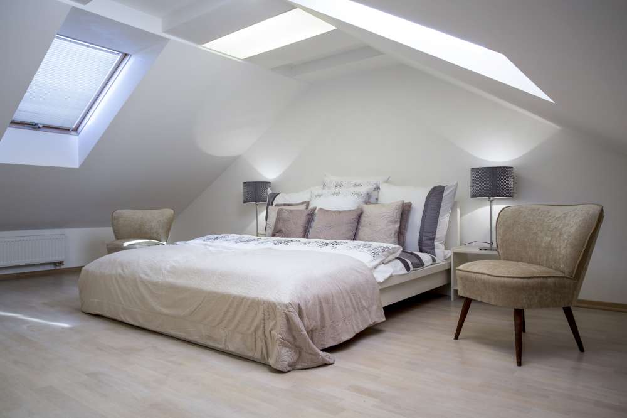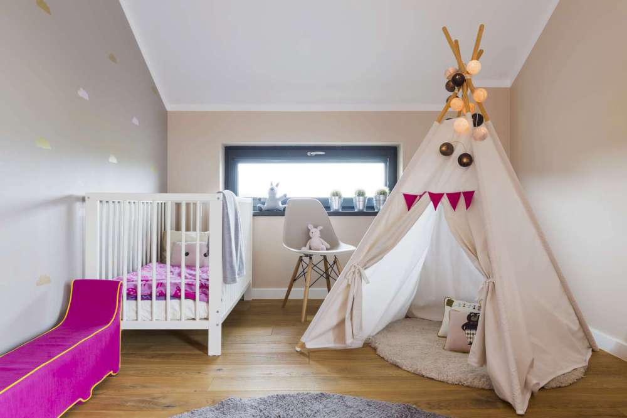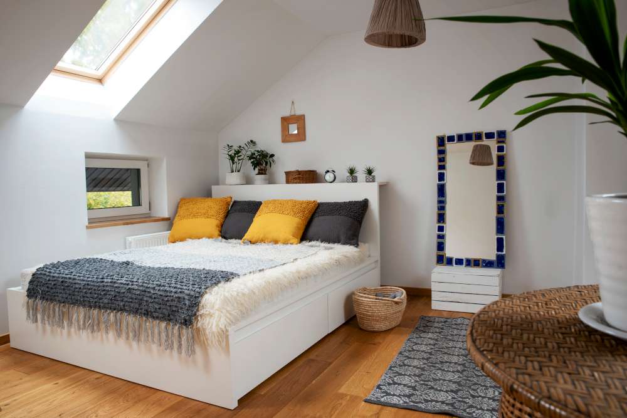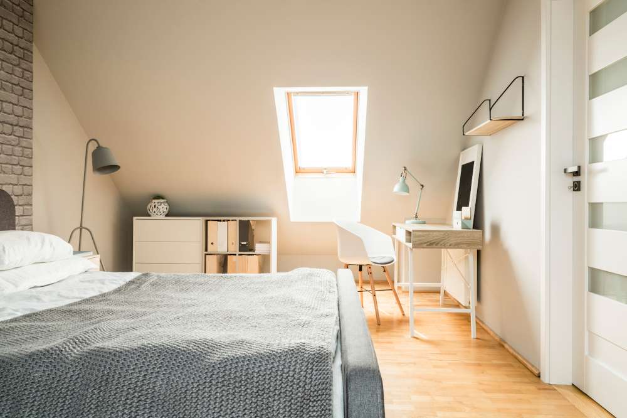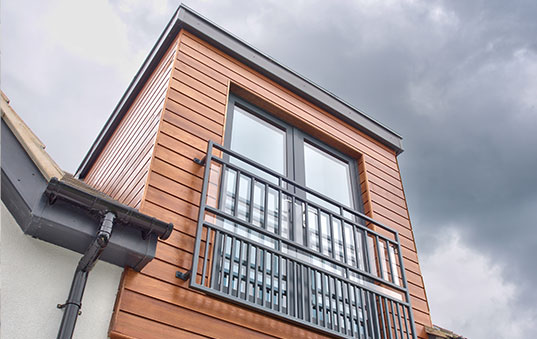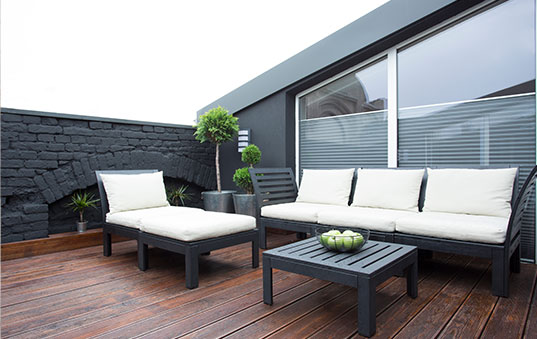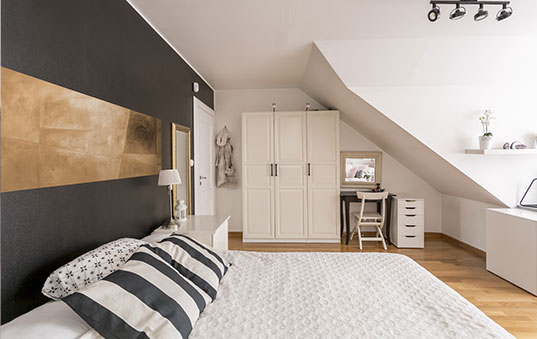Specialist loft conversion company in Oxfordshire, Touchstone Lofts
Over 1,000 lofts converted since 1989
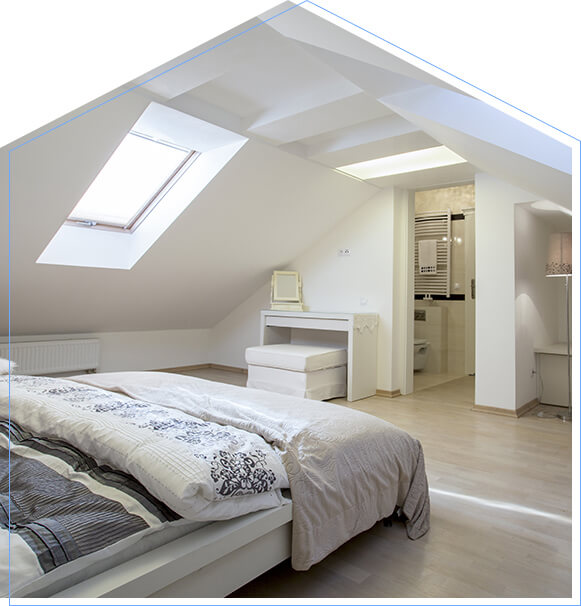
We are the leading loft conversion specialists in Oxfordshire with more than 1,000 loft conversions to our name. For more than 30 years we have specialised in delivering beautiful loft conversions that have been designed to meet all your needs and maximise your space. Our turn-key process means that our experienced team are with you throughout every step of your journey to remove the stress and simplify the process. Our dedicated planning team are able to quickly identify whether planning permission is needed and will process everything on your behalf.
We have successfully delivered projects throughout Oxfordshire, with our work being found in the areas of Oxford and Bicester.
If you live in Oxfordshire and you’re interested in converting your loft, call us on 0800 881 8194 to arrange a free quote and design consultation. We are loft conversion specialists who can help your property achieve its full potential.
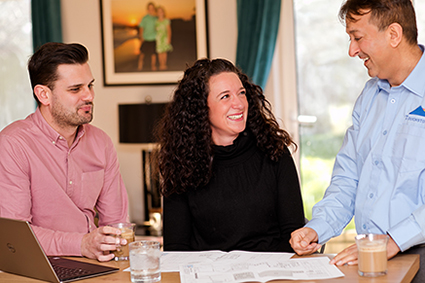
Award-winning loft conversions
We have been recognised for outstanding quality craftsmanship and excellent customer service by the Federation of Master Builders in their Master Builder of the Year Awards, Southern Region.
In addition, we are proud to have been recognised as finalists in the ‘Best Loft Conversion’ category in the 2020 Homebuilding & Renovating Awards.

Claim your free loft design appointment
Claim your free design appointment – you’ve got nothing to lose. It’s worth £600, but we offer this service free of charge. Discover the possibilities, explore the options and find a loft conversion that will suit your way of life and your Oxfordshire home. Contact us to set up your free appointment.
You can either call us on 0800 881 8194, or complete the form below:
Types of loft conversions for Oxfordshire homes
These are the various types of loft conversion we can design and build:
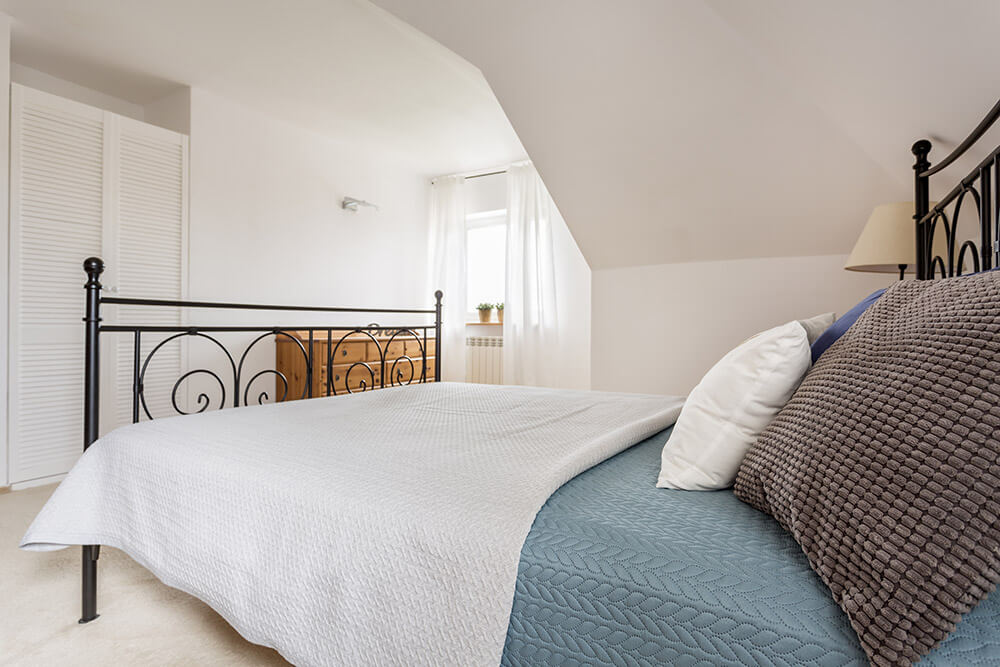
Thinking of adding space to your Oxfordshire home? Here’s why you should consider a loft conversion
Unlike adding an extension to your property, a loft conversion won’t take up additional floor space and can be completed in less time. The loft conversion process is also often more straightforward than building an extension, reducing the amount of disruption to your daily life during construction.
When designed by an experienced loft conversion company, a good loft conversion will quickly feel like part of the original house and there will be no need to worry about ugly boxes or awkward staircases. In fact, it is often hard to distinguish our loft conversions from the existing property, both inside and out.
Loft conversions can easily create a dedicated studio that can be used in many ways to enhance your property and create the space you have always dreamed of. Whether you choose to use your new living space as a games room or den for the kids, or even a chill-out zone for the adults, it will be complimented by natural lighting and wide views of Oxfordshire.
Transform your Oxfordshire home with a stunning loft conversion
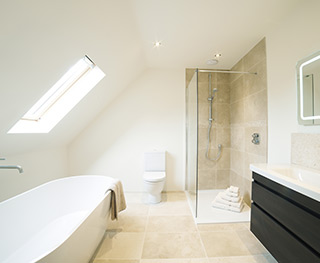
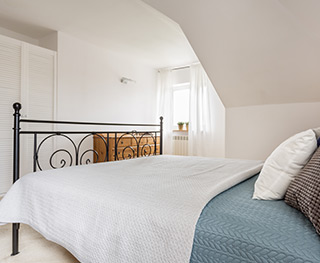
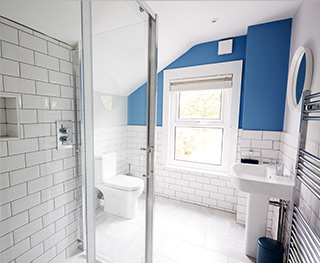
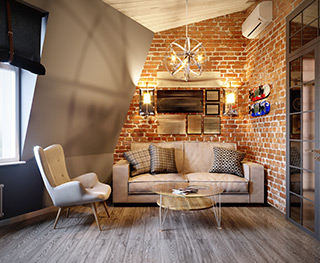
Want to find out more?
If you’re interested in a loft conversion in Oxfordshire, get in touch and ask us any questions – we’re always happy to help. Call 0800 881 8194, or send us a message.
Storage inspiration for your loft conversion
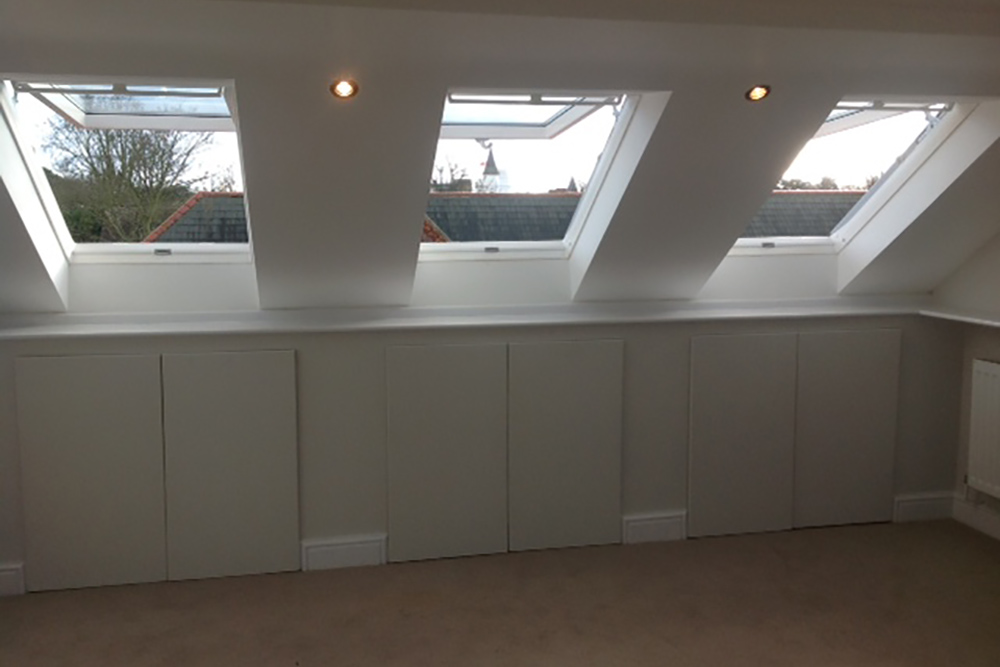
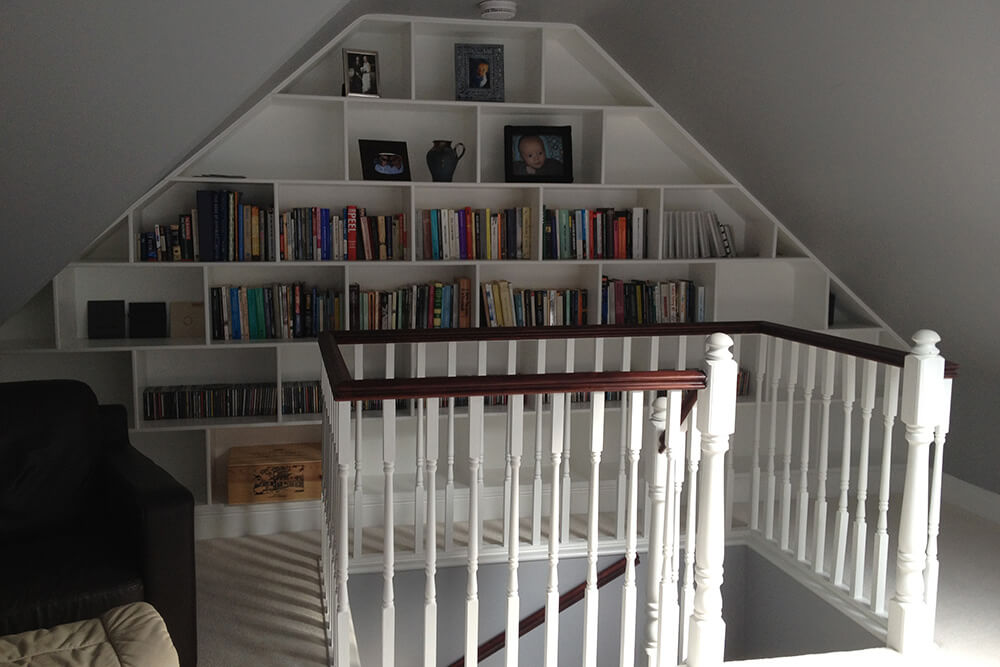
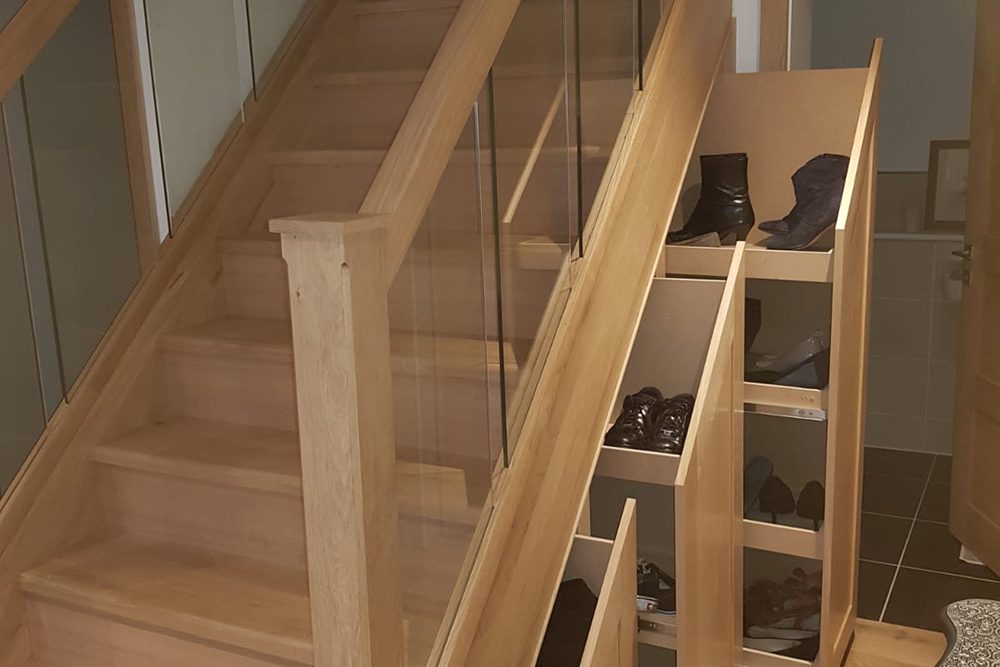
Why should I convert my Oxfordshire loft?
Oxfordshire property prices
As property prices are high, a loft conversion will add space to your home for less than a ground floor extension or a move to another property. Our high-quality loft conversions will add significant value to your home in a cost-effective way.
Straightforward process
A loft conversion will often require less planning permission and will involve less construction, less mess, and less disruption than extending your home. The work will also be carried out ‘out of sight, out of mind’. All work will essentially be conducted on a new floor in your home, meaning that daily life can continue as normal for you and your family within your existing property.
Loss of external space
Extending your home will take up valuable external space, often reducing the size of your garden or limiting access around your home. A loft conversion will not take up any external ground floor space and will not increase the footprint of your home. By retaining your driveway and garden space, your kerb appeal will be kept at the height it has always been at.
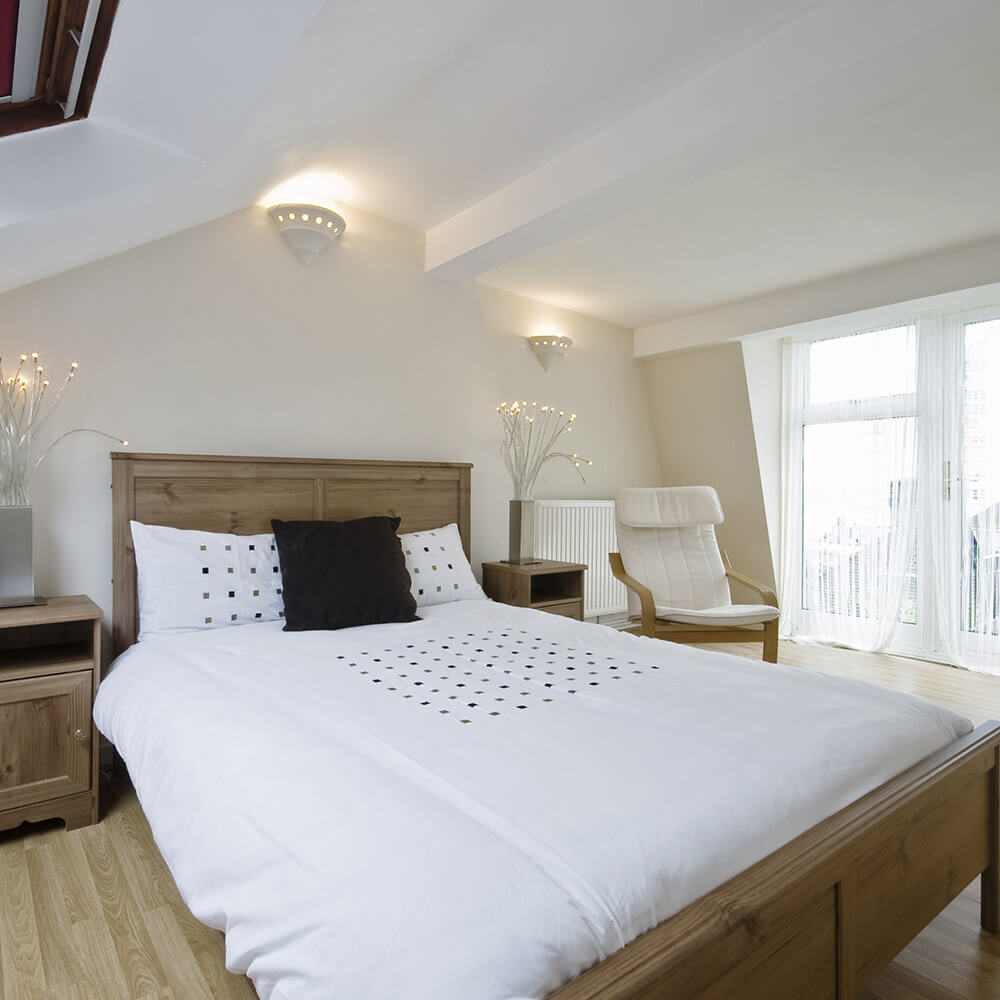
What extras can I include for my loft conversion in Oxfordshire?
- En-suite bathrooms and wet rooms
We are able to fit fully-functioning bathrooms and wet rooms with all the necessary requirements. Examples of the bathrooms and wet rooms we have fitted can be found on our website, as well as in our showhome. Underfloor heating is also available and is a popular choice for these rooms. - Underfloor heating
We can install wet and electrical underfloor heating to your home. Often, homeowners decide against underfloor heating in the main loft room as lofts trap the heat of the house, but the bathrooms and wet rooms prove to be a popular choice across homes we have enhanced. - Storage space
Your new living space will consist of a few slanted and sloped walls that can make it difficult to find storage solutions that fit. Therefore, we can install eaves into the front slope of the loft conversion that provide valuable storage space for difficult items such as Christmas trees or suitcases. Our showhome features a selection of examples of storage solutions. - Balconies
The popularity of Juliet balconies has risen recently. You could take advantage of the beautiful views of Oxfordshire by fitting French doors into your loft’s bright new space. - Lighting
Our electricians will be able to install your chosen lighting within your loft space. From recessed downlighters on a dimmable switch, through to bathroom mirror lighting, there are plenty of opportunities to brighten up the area even further. - Windows
We will fit windows into your new dormer and can fit matching windows throughout the rest of your property if needed. Ranging from UPVC, aluminium, or wood, our windows come in a variety of colours, sizes and shapes so you are bound to find the right one to suit the feel of your home. These will be made bespoke for your home and will be fitted by our experienced team.
Your loft conversion questions answered
Have a question about loft conversions? We’re happy to help. Read our answers to the questions that our customers frequently ask us.
How long does a loft conversion take?
Depending on the size and type, most loft conversions take around 12 weeks.
Will I need to move out during the project?
No – it’s safe to carry on living inside the property. We work from the scaffolding before the stairs go in. Any disruption you experience will mainly come from noise.
Where will you place our new staircase?
We will be able to fit your staircase around your existing layout and will find an option to suit you. If possible, we will try to fit your new staircase over the existing staircase so that it fits seamlessly within your property.
Do I need planning permission for a loft conversion?
This depends on your location and type of property – all flats require planning, but if you live in a house that isn’t in a designated area, then permitted development is usually used and no planning is required. There are many other factors to take into account and one of our surveyors can advise further.
How much does a loft conversion cost?
Most cost between £30,000 and £50,000. This depends on the size and type – bigger and more complicated jobs take longer and therefore will cost more. See pricing information for further details.
What is a party wall agreement and do I need one for a loft conversion?
A party wall agreement (PWA) is required if you have a semi-detached or a terraced property and you are working within or near your neighbour’s boundary. We can advise when the surveyor visits.
Does a loft conversion add value to a home?
Yes – it will add from 20% to 30% upwards depending on the size, design and type.
How much head height do you need for a loft conversion?
If you have a clear head height of 2m then a loft conversion may be possible. Our surveyor will need to assess this to confirm.
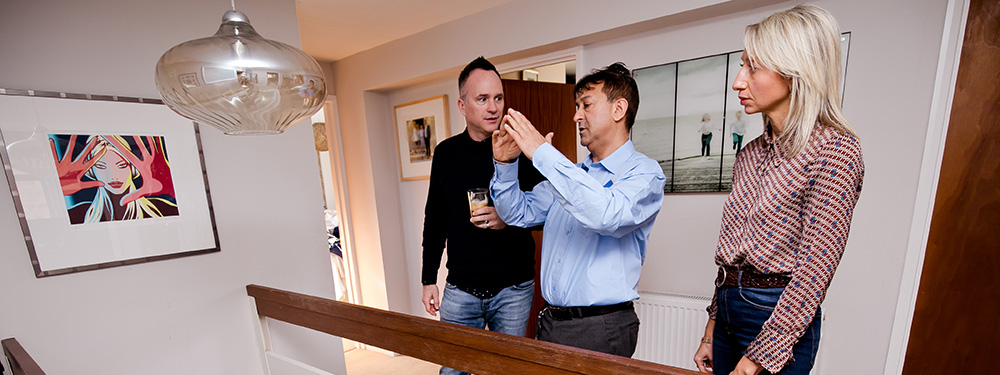
What’s possible with your loft conversion?
These are some of the build possibilities you might want to consider for your loft conversion:
Explore our 2,000 square foot showhome
If you are curious to see how a loft conversion could work for you, visit our showhome and spark your imagination. With 2,000 square feet of display space filled with a variety of useful examples, such as staircases, bathrooms and our range of windows, you will be leaving with a mind full of ideas to put into a plan for your own bespoke loft conversion. To find out more, or to book an appointment with us, call 07889 760042.
What can be achieved with a dormer loft conversion
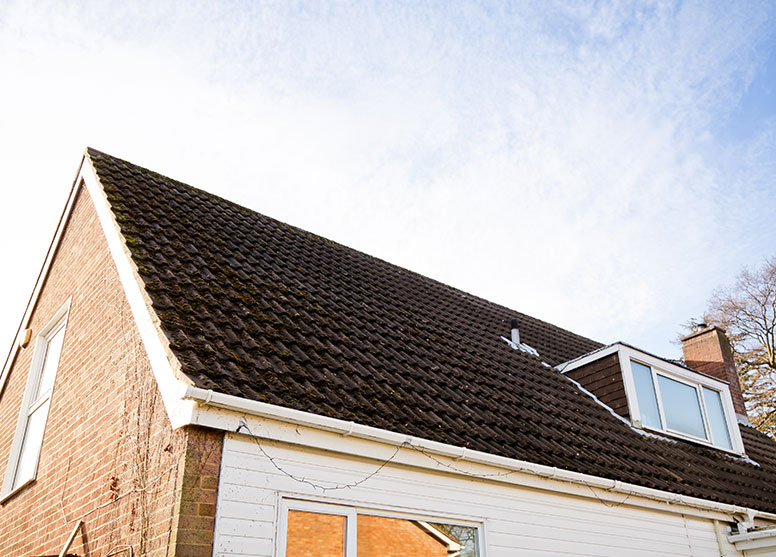
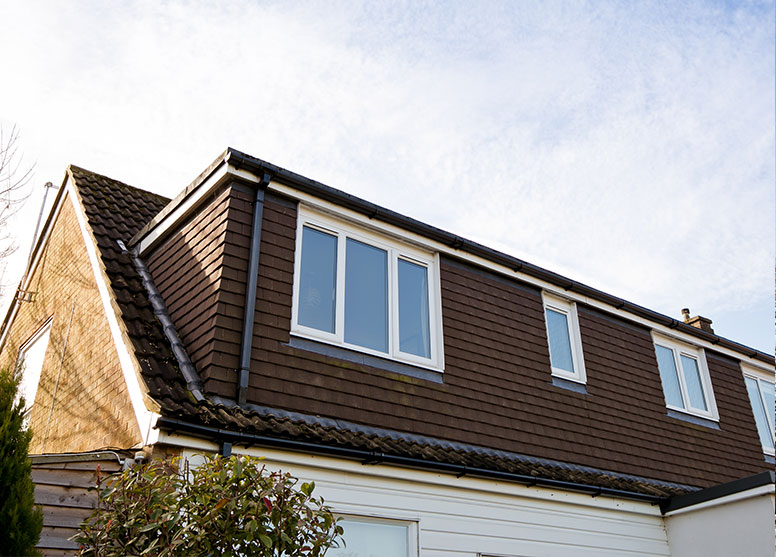
Specialists in home extensions
Are you considering extending your property, look no further, whether you are looking for a ground floor rear extension, side return extensions or even a double storey extensions, our 30+ years’ experience in the property conversion business with service you well, take a look at our extension options here.
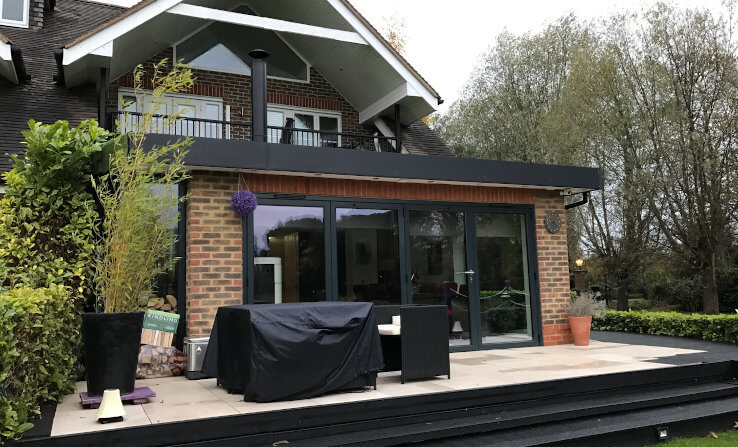
Contact Touchstone Lofts
Since 1989, we have converted lofts all over England and the South East, including London, Essex, Surrey, Kent, Sussex, Hertfordshire, Berkshire, Bedfordshire, Buckinghamshire, Hampshire, Oxfordshire, the West Midlands, Warwickshire, Staffordshire, Leicestershire, and Northamptonshire. To find out how a loft conversion can transform your property, call 0800 881 8194.
We cover all of these areas in Oxfordshire
Banbury
Didcot
Kidlington
Wantage
Carterton
Grove
Thame

