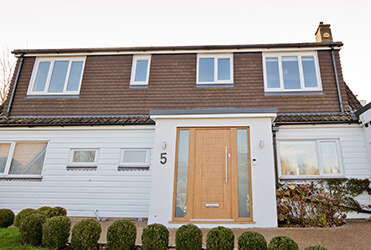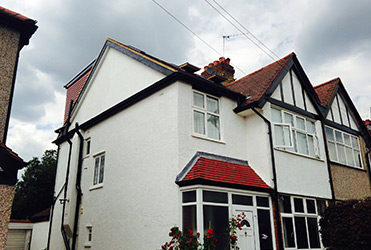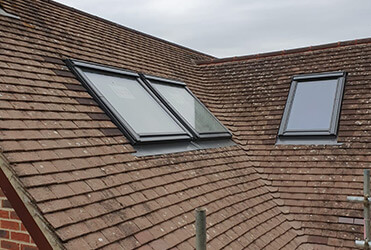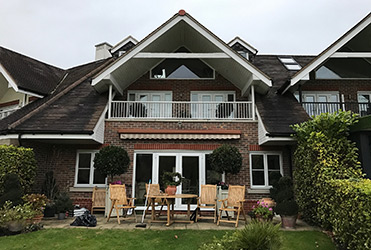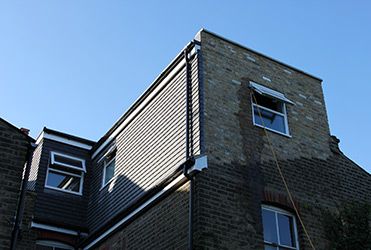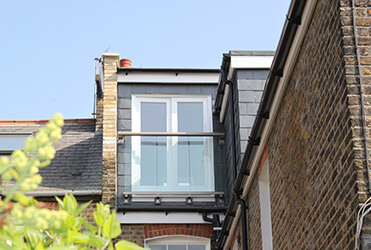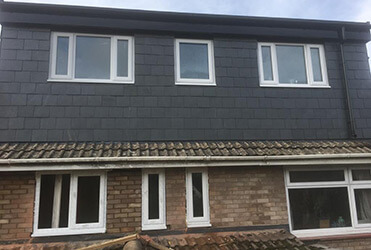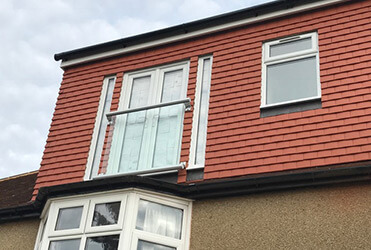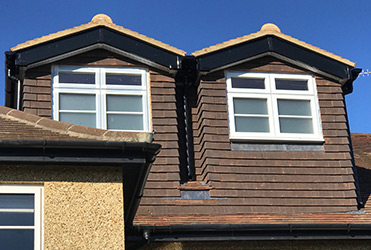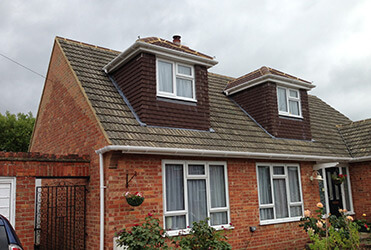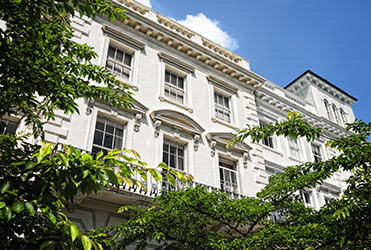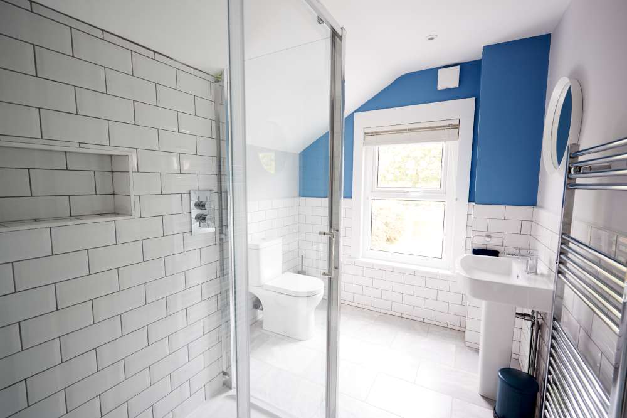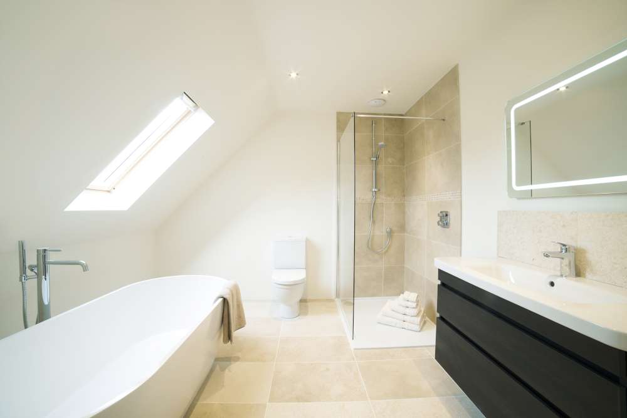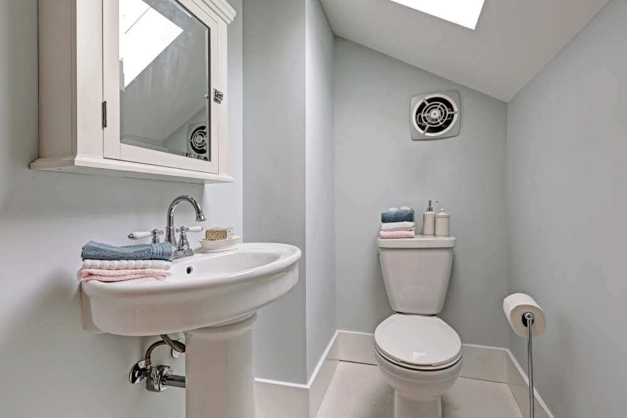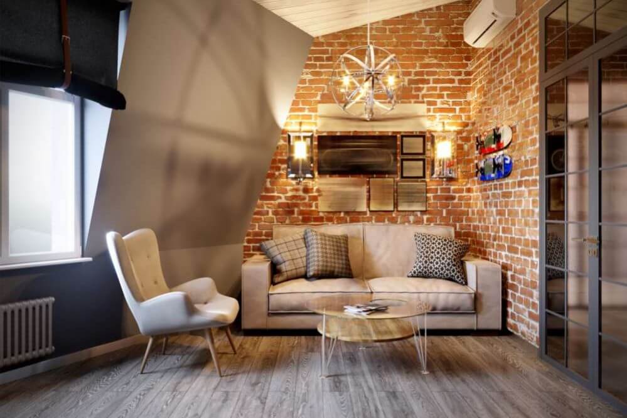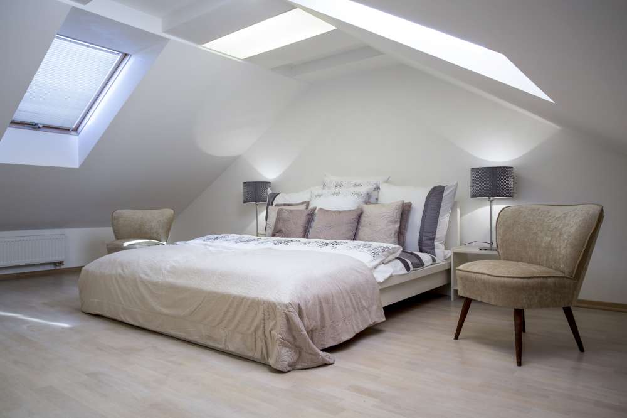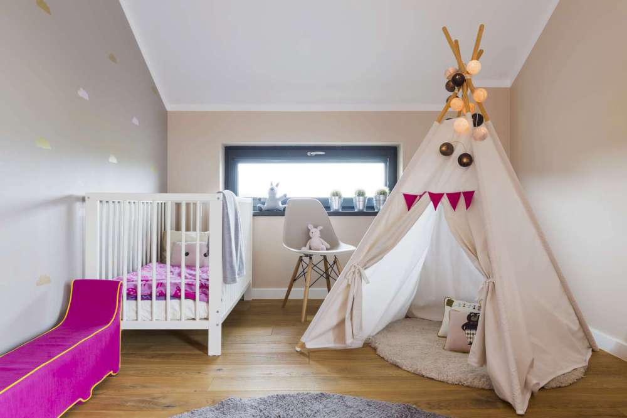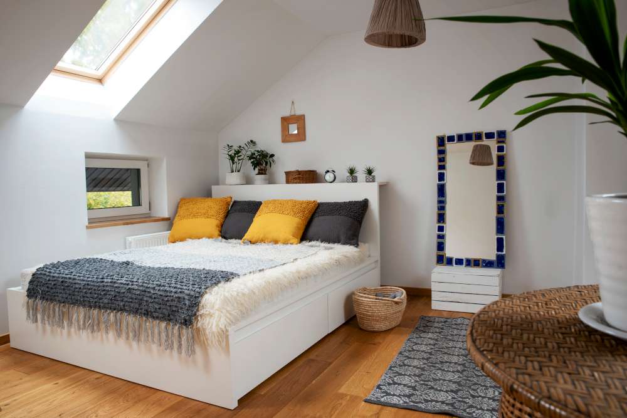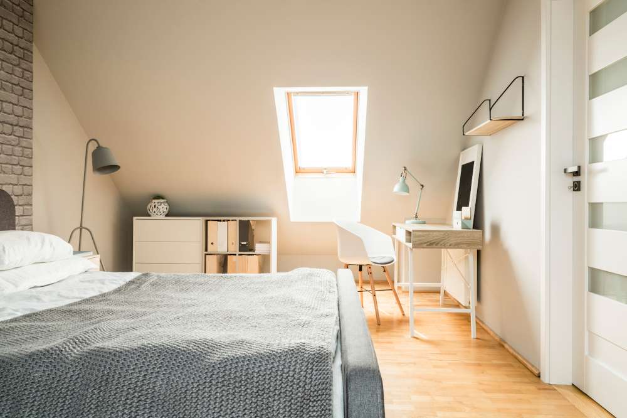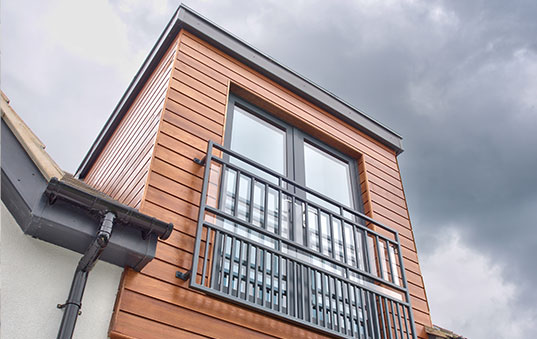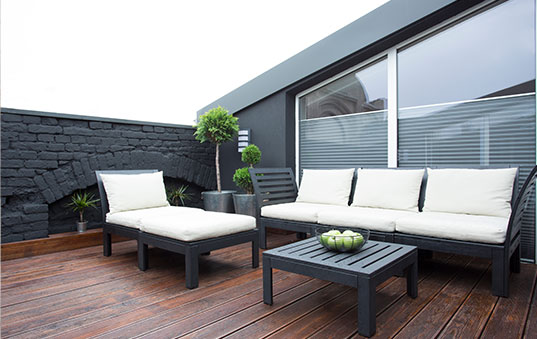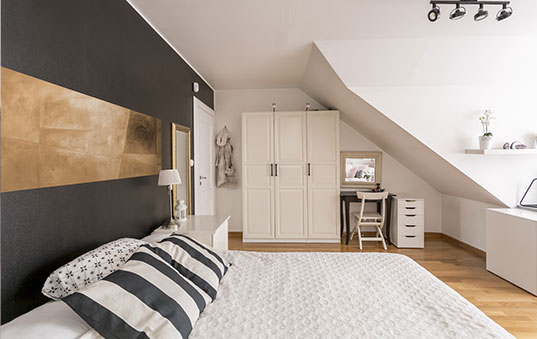Award winning loft conversion company in Westminster, Touchstone Lofts
Over 1,000 lofts converted since 1989
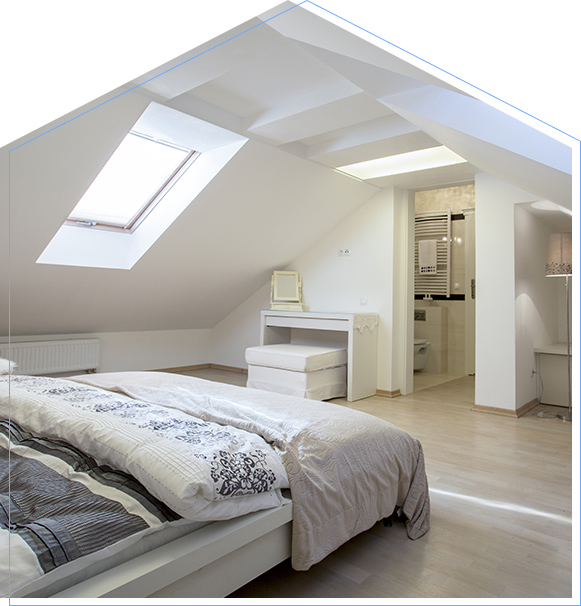
At Touchstone Lofts, we are proud to be one of Greater London’s leading loft conversion specialists. Since 1989, we have complimented over 1,000 homes with a bespoke loft conversion. Each conversion is designed and built, with your personal requests and requirements, by our specialist team. You can see our work standing proudly in within the solid family homes throughout the city of Westminster. From St Johns Wood to Pimlico, each conversion is unique and differentiates from the last. Producing individual and authentic living spaces within homes throughout Westminster has given us the knowledge and experience of working with a variation of loft types. No matter what the size, shape or height of your loft, allow us to transform it and provide your home with additional and functional living space.
If you live in Westminster and are considering a loft conversion for your home, give our friendly team a call on 0800 881 8194 where we will be happy to kickstart your loft conversion process with you and allow your property to achieve its full potential.
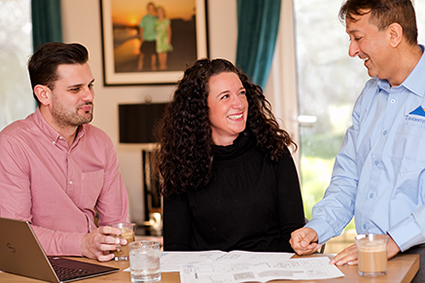
Award-winning loft conversions
We have been recognised for outstanding quality craftsmanship and excellent customer service by the Federation of Master Builders in their Master Builder of the Year Awards, Southern Region.
In addition, we are proud to have been recognised as finalists in the ‘Best Loft Conversion’ category in the 2020 Homebuilding & Renovating Awards.
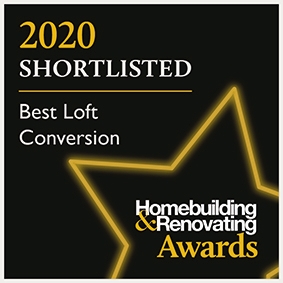
Claim your free loft design appointment
Claim your free design appointment – you’ve got nothing to lose. It’s worth £600, but we offer this service free of charge. Discover the possibilities, explore the options and find a loft conversion that will suit your way of life and your Westminster home. Contact us to set up your free appointment.
You can either call us on 0800 881 8194, or complete the form below:
Types of loft conversions for Westminster homes
These are the various types of loft conversion we can design and build:
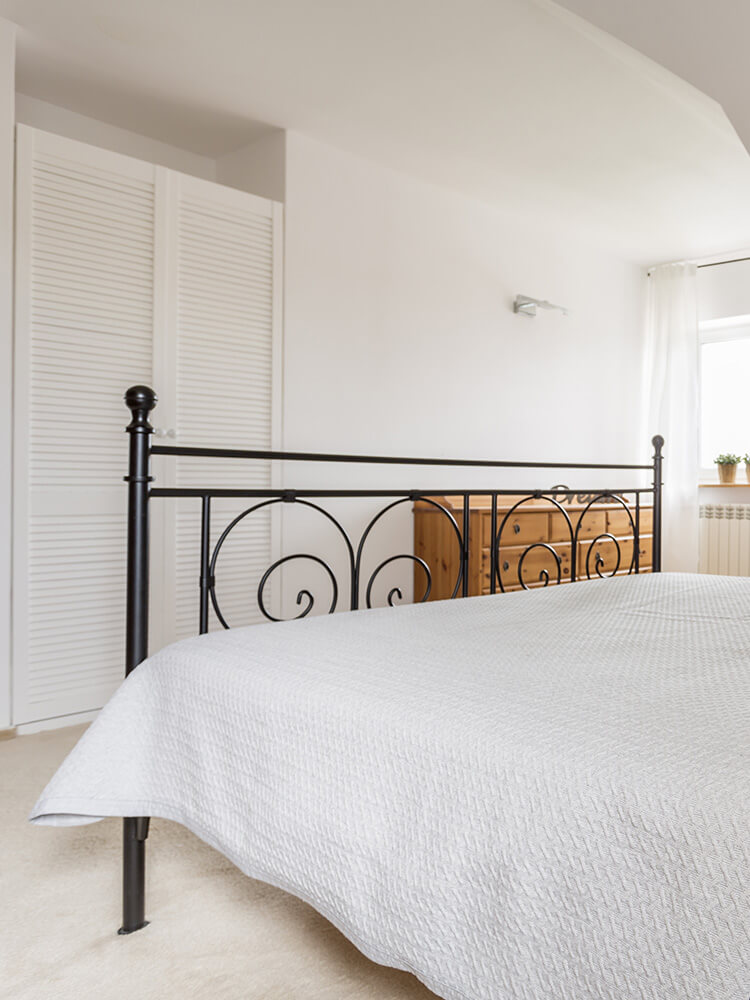
Your Westminster team
At Touchstone Lofts, we have a team of specialists proficient in all of the needed and relevant areas. We are a one stop team, meaning that you will not have to seek assistance from any other trades elsewhere. With specialists in plumbing, electrics, plan and design, build, installation and project management, you will have everything and everyone that you need to convert your loft to the best of its capability within one solid team.
We are dedicated to turning your design dreams into a functional reality within your home. Allow your imagination to run wild and we will catch your plans and produce a stunning additional living space within your home, tailored specifically to you.
During the initial meet at your Westminster home, our team will quickly and efficiently assess your loft space and – if planning permission is required – will submit the correct form on your behalf as soon as possible in order to achieve planning approval and get started on your dream conversion.
As we will be working within the comfort of your own home, our team will make a conscious effort to not overcrowd your space and will allow a maximum of five team members to appear on site in your property at any given time. We will work methodically and accurately, each sharing our knowledge and expertise to overcome any hurdles we may come across during the conversion. Our project manager will be on site throughout various points of the process to oversee the conversion and you will be walked through our work to confirm that you are happy with the progress and voice any last minute changes or alterations which you see best fit for you and your home.
Throughout the entire process, our team will be there to support and reassure you whilst removing stress and worry from your shoulders and placing the hard work and practical decision making into our expert and trustworthy hands.
Transform your Westminster home with a stunning loft conversion
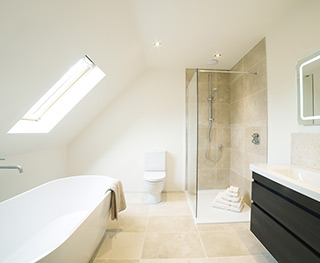
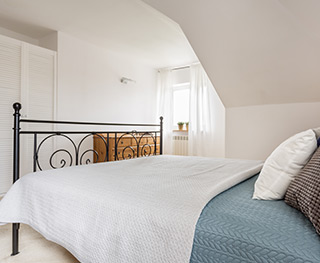
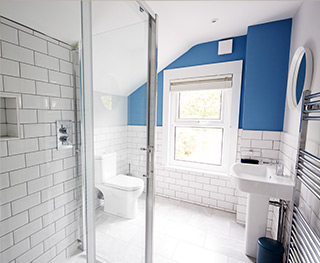
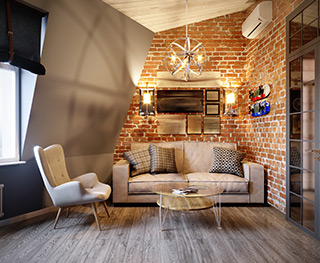
Want to find out more?
If you are considering converting your Westminster loft, get in touch with us. Call 0800 881 8194, or send us a message.
Storage inspiration for your loft conversion
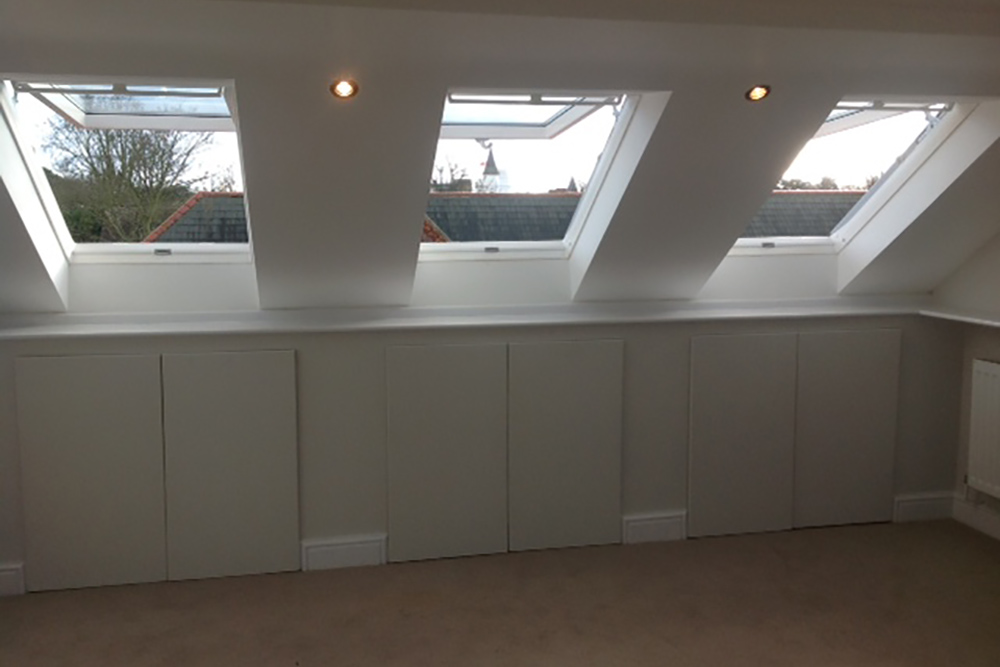
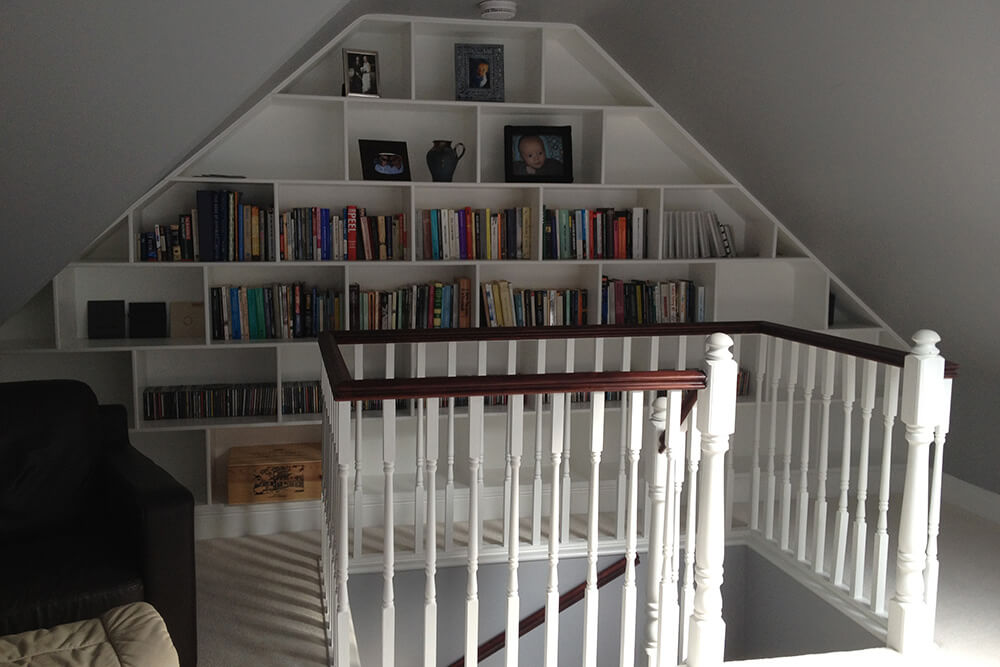
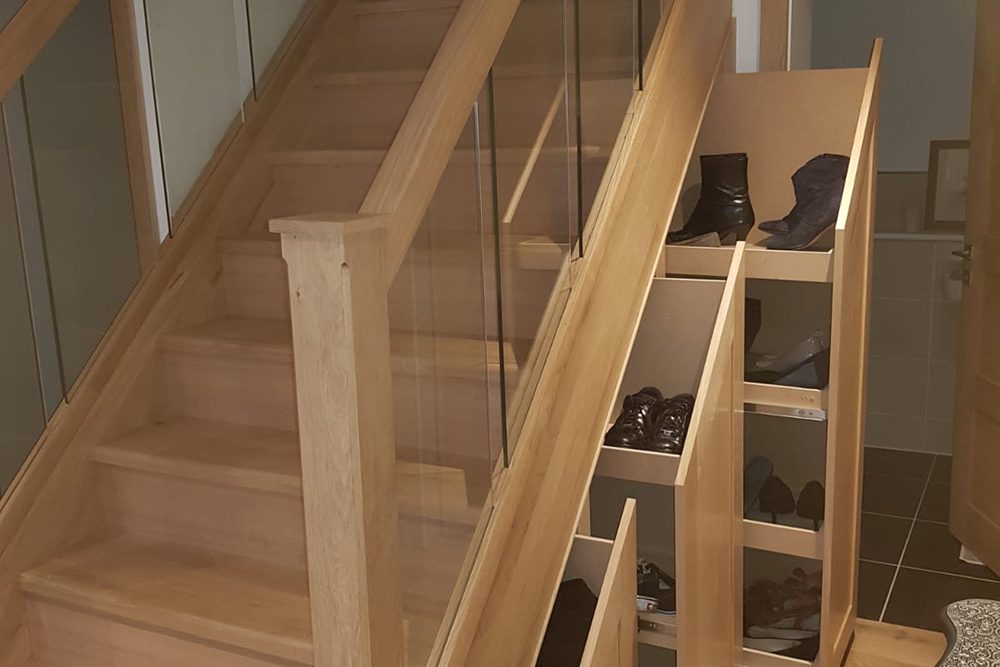
What are the fire safety regulations to be considered for your Westminster home?
When expanding the size of your home, it is important to ensure that the new space meets with the current safety regulations. Luckily, our team will be on hand to walk you through the expectations, as well as assess your home and make any necessary changes. To avoid the hassle of needing to check all safety regulations once the work is fully completed, our building regulations officer will check your property at various stages throughout the conversion process to ensure that all newly constructed work is fully compliant. We will check that all doors inside the property are of good quality as well as install interconnected smoke detection systems in the most heavily populated rooms of the house, such as the living room, hallways, bedrooms and kitchen.
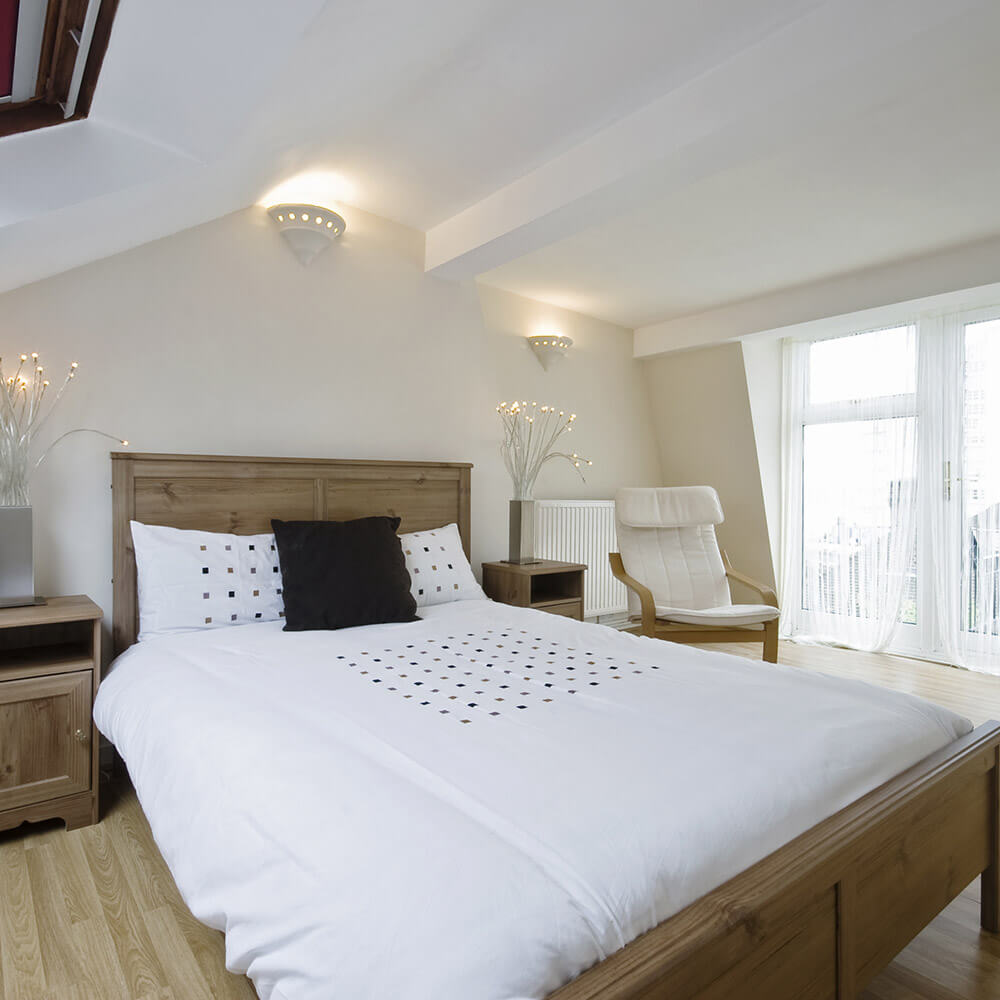
How could I utilise the space in my Westminster loft?
There are a wide range of options that could fit within your unoccupied loft space. From a bright, spacious bedroom with an en suite, to a cosy kids’ den and games room, or a cinema room for all the family to relax and unwind together. During the initial meeting with you, we will inspect your loft area and listen to any ideas you may have. This will allow us to put forward appropriate suggestions to explore which will work well for your home and your family. With our thoughtful design and planning, we will produce a functional and stunning loft space to enhance your home and your lifestyle.
Your loft conversion questions answered
Have a question about loft conversions? We’re happy to help. Read our answers to the questions that our customers frequently ask us.
How long does a loft conversion take?
Depending on the size and type, most loft conversions take around 12 weeks.
Will I need to move out during the project?
No – it’s safe to carry on living inside the property. We work from the scaffolding before the stairs go in. Any disruption you experience will mainly come from noise.
Where will you place our new staircase?
We will be able to fit your staircase around your existing layout and will find an option to suit you. If possible, we will try to fit your new staircase over the existing staircase so that it fits seamlessly within your property.
Do I need planning permission for a loft conversion?
This depends on your location and type of property – all flats require planning, but if you live in a house that isn’t in a designated area, then permitted development is usually used and no planning is required. There are many other factors to take into account and one of our surveyors can advise further.
How much does a loft conversion cost?
Most cost between £30,000 and £50,000. This depends on the size and type – bigger and more complicated jobs take longer and therefore will cost more. See pricing information for further details.
What is a party wall agreement and do I need one for a loft conversion?
A party wall agreement (PWA) is required if you have a semi-detached or a terraced property and you are working within or near your neighbour’s boundary. We can advise when the surveyor visits.
Does a loft conversion add value to a home?
Yes – it will add from 20% to 30% upwards depending on the size, design and type.
How much head height do you need for a loft conversion?
If you have a clear head height of 2m then a loft conversion may be possible. Our surveyor will need to assess this to confirm.
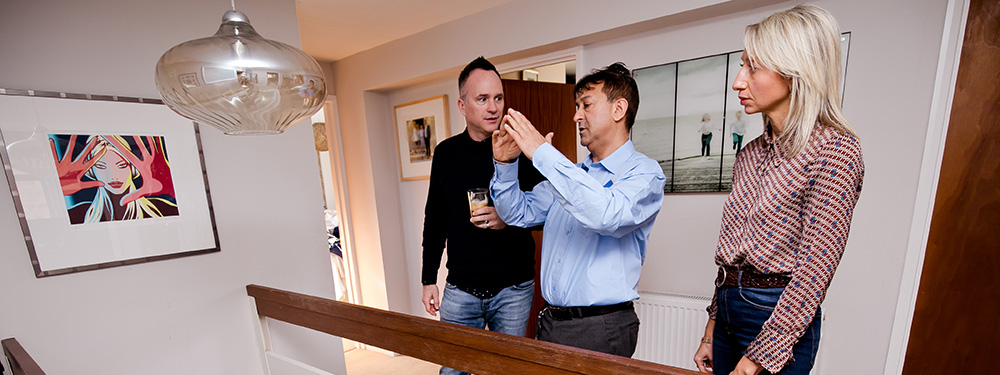
What’s possible with your loft conversion?
These are some of the build possibilities you might want to consider for your loft conversion:
Explore our 2,000 square foot showhome
If you are curious to see how a loft conversion could work for you, visit our showhome and spark your imagination. With 2,000 square feet of display space filled with a variety of useful examples, such as staircases, bathrooms and our range of windows, you will be leaving with a mind full of ideas to put into a plan for your own bespoke loft conversion. To find out more, or to book an appointment with us, call 0800 881 8194.
What can be achieved with a dormer loft conversion
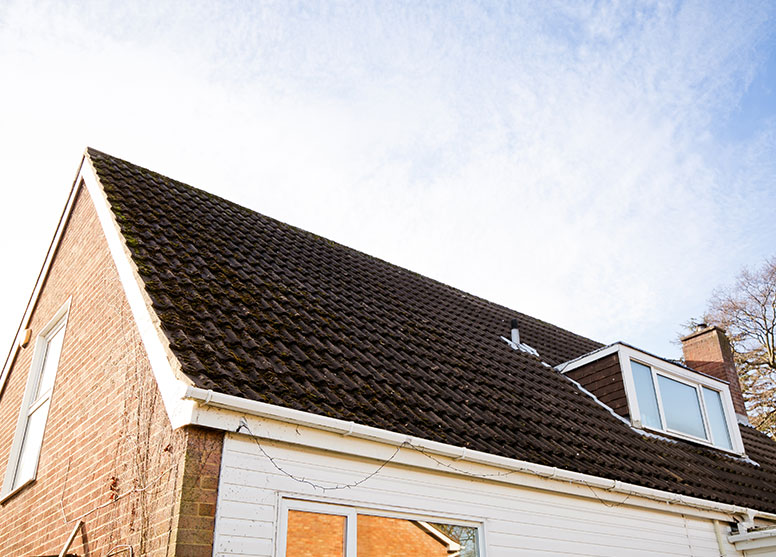
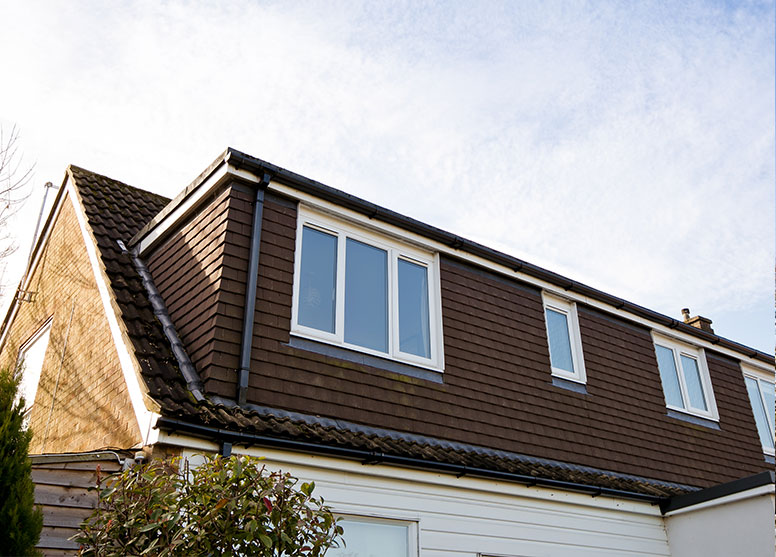
Specialists in home extensions
Are you considering extending your property, look no further, whether you are looking for a ground floor rear extension, side return extensions or even a double storey extensions, our 30+ years’ experience in the property conversion business with service you well, take a look at our extension options here.
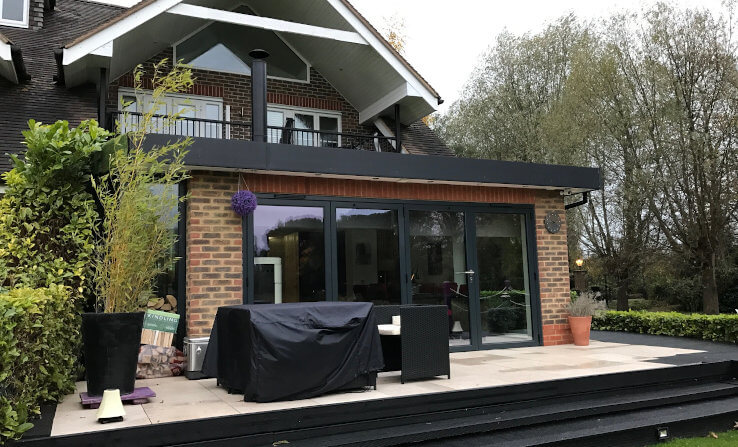
Contact Touchstone Lofts
Since 1989, we have converted lofts all over England and the South East, including London, Essex, Surrey, Kent, Sussex, Hertfordshire, Berkshire, Bedfordshire, Buckinghamshire, Hampshire, Oxfordshire, the West Midlands, Warwickshire, Staffordshire, Leicestershire, and Northamptonshire. To find out how a loft conversion can transform your property, call 0800 881 8194.

