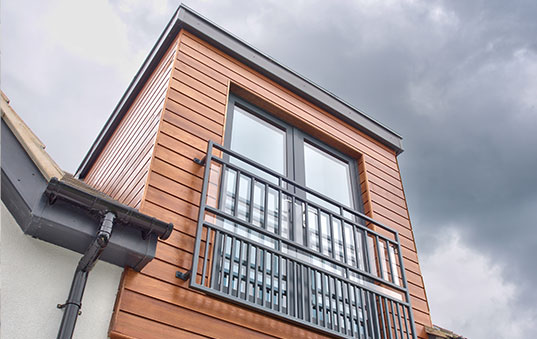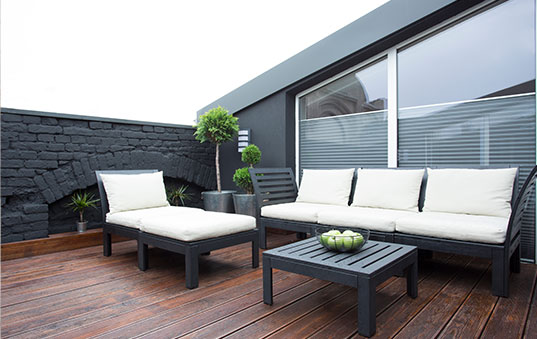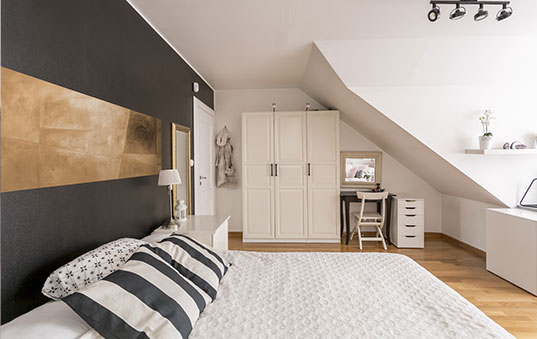Semi-Detached House
More than 1.000 lofts converted since 1989
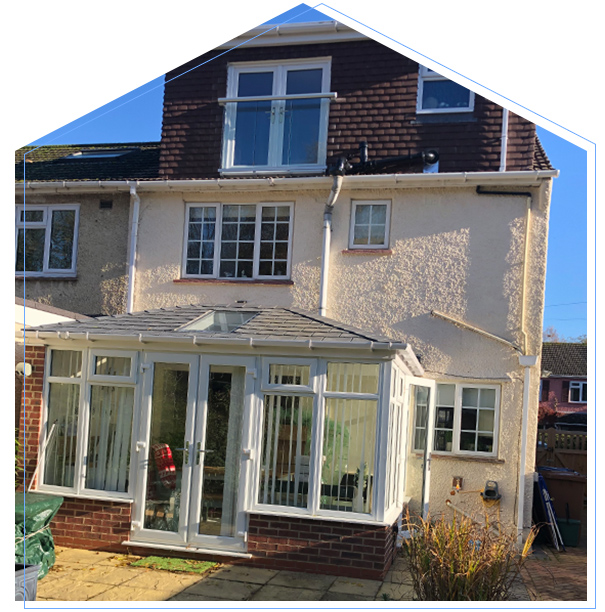
If you live in a semi-detached or end of terrace house, your loft is ideal for a conversion. In these types of homes, it’s easy to add a great deal more space through a simple design and build process, so you can get more out of your property. The loft has enormous potential and an experienced conversion company like us can help you transform it.
Want to know more about loft conversions for semi-detached and end of terrace properties? Contact our team to discuss your options and find out how we can help you.
Call 0800 881 8194
What types of loft conversions are suitable for semi-detached and end of terrace homes?
There are two main types of loft conversion that are suitable for semi-detached and end of terrace homes: hip to gable loft conversions and dormer loft conversions. The type we build will depend on your existing roof and side wall. If the roof is sloped or hipped, then a hip to gable loft conversion would be the ideal type. If you already have a gable, we will build a dormer loft conversion.
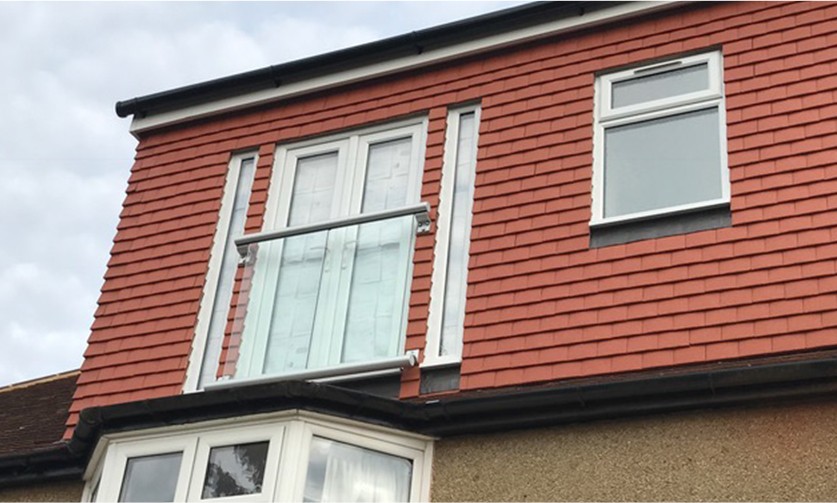
Discover your perfect loft conversion
We offer free design consultations ahead of every project, worth £600. They’re conducted by a qualified surveyor and they’re no obligation appointments, so you’ve got absolutely nothing to lose.
Talk to us and find out what’s possible with your home, and which type of loft conversion is going to be right for you. Claim your free design appointment from Touchstone Lofts.
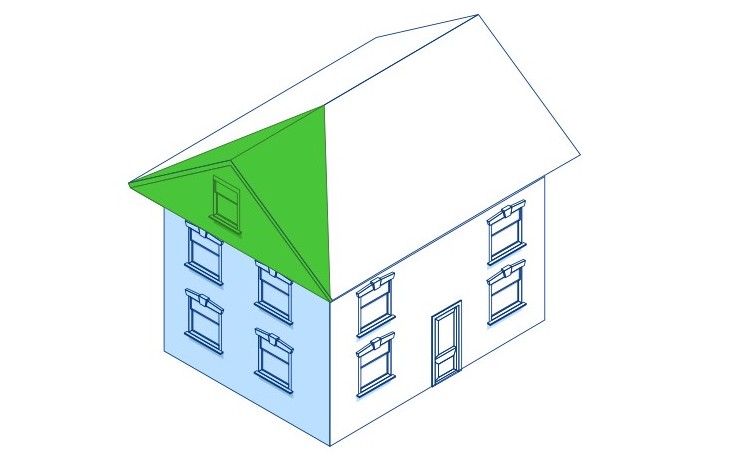
Hip to gable loft conversions
Hip to gable loft conversions transform sloping hipped roofs into gabled roofs, allowing a loft conversion to be built with good headroom. The ridge is extended to meet the gable end, and the loft room is built inside the newly created space. This type of loft conversion is most often carried out on 1930s semi-detached and end of terrace homes.
The average cost of a hip to gable loft conversion is £40,000-£50,000.
Dormer loft conversions
Dormer loft conversions are created with a dormer, which is added onto the roof. The walls are at a 90° angle to the floor, giving very good headroom inside, despite the roof pitch. If you have a semi-detached or end of terrace home, a dormer will most likely be built to the front or back of the property – or both if you want more space.
The average cost of a dormer loft conversion is £35,000-£55,000.
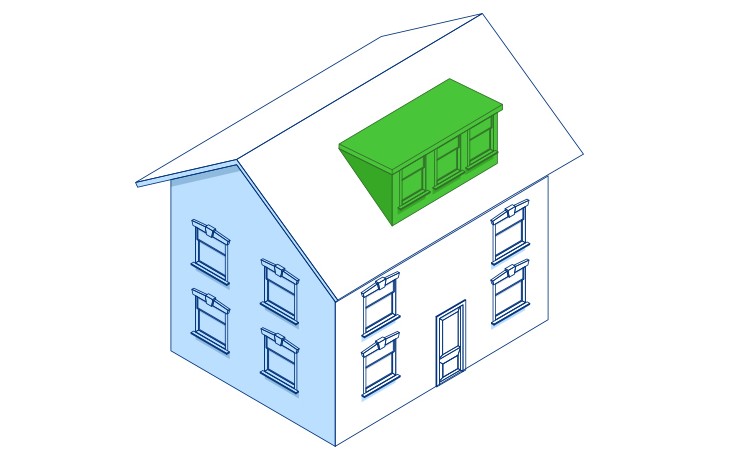
Be inspired
See some of the options that can help you personalise your loft space:
Semi-detached and end of terrace loft conversions
– before and after
BEFORE
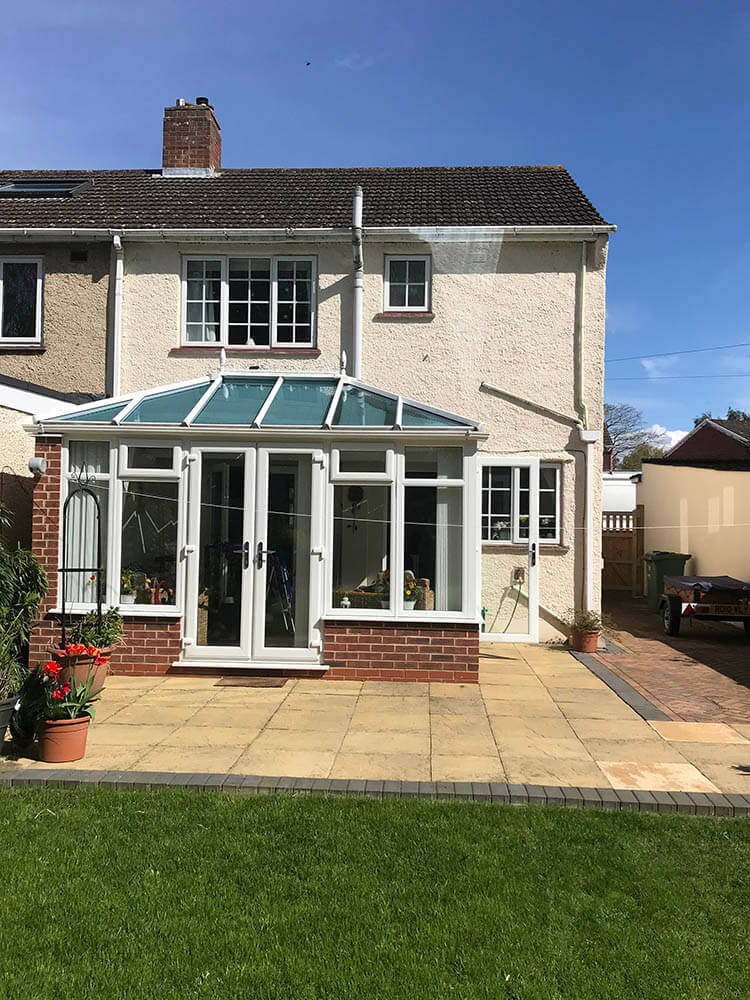
AFTER
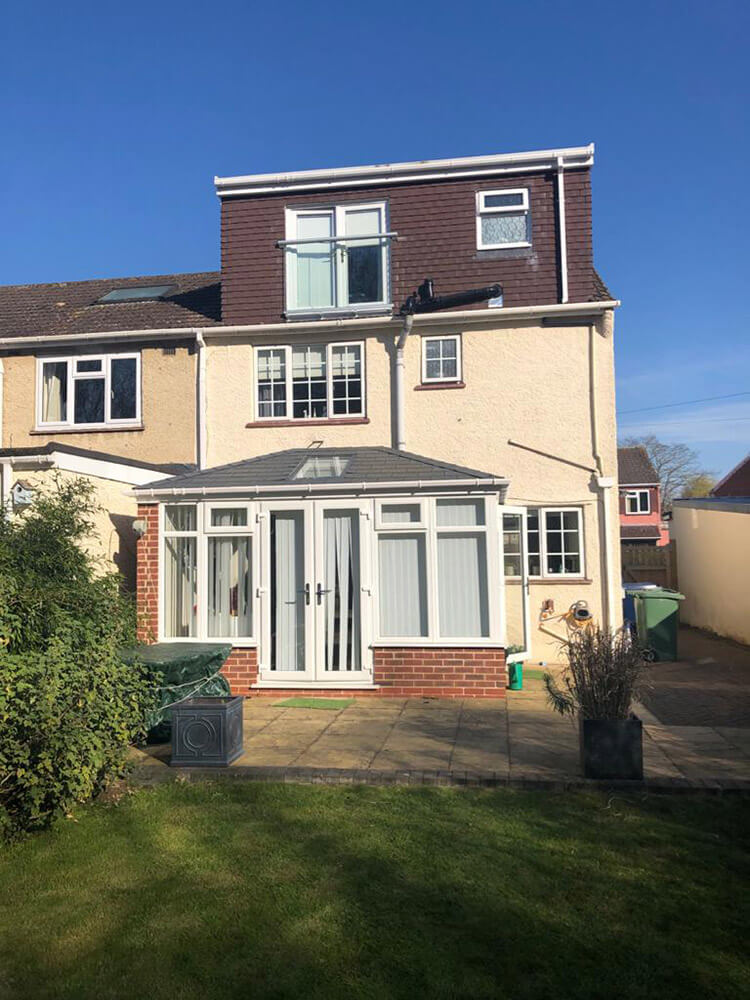
End of terrace loft conversion
BEFORE
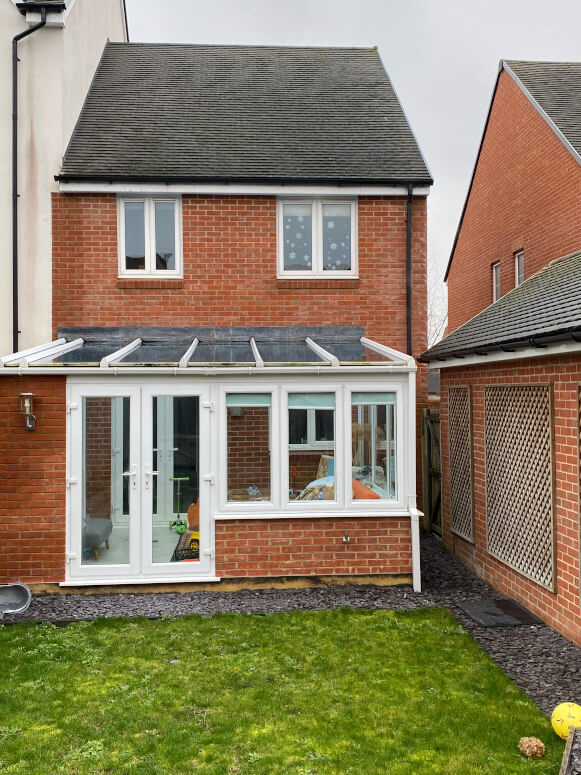
AFTER
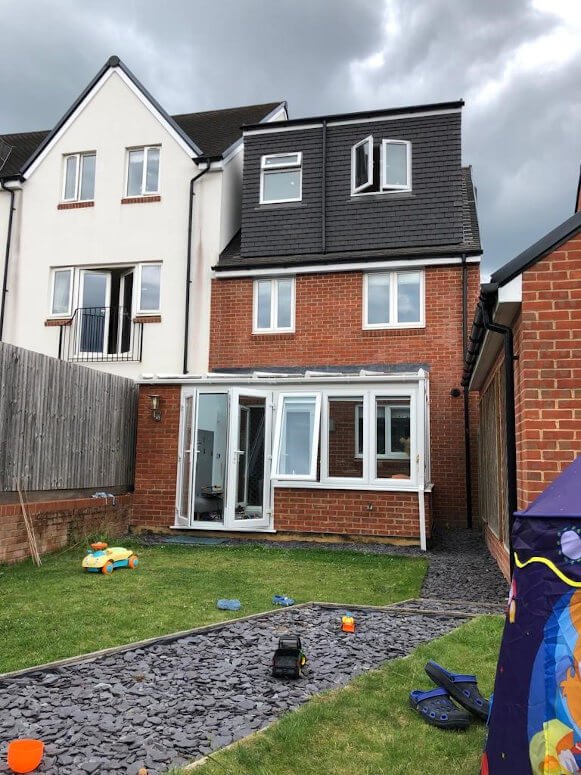
Semi detached loft conversion




