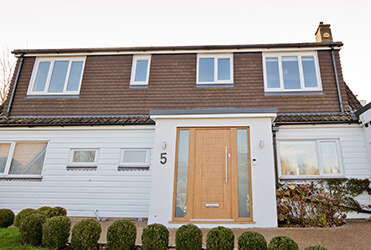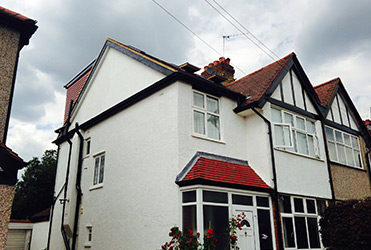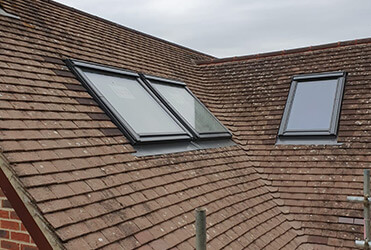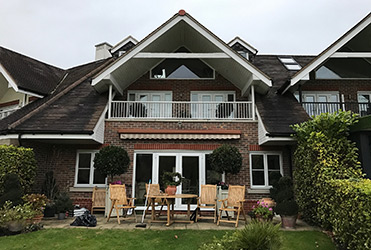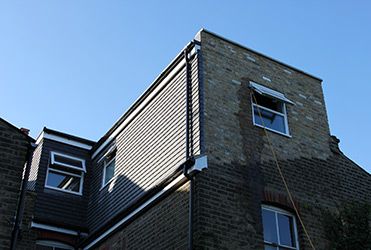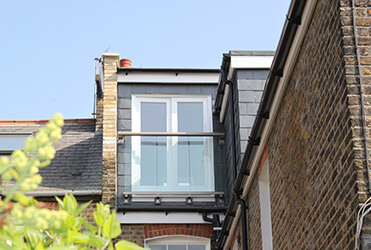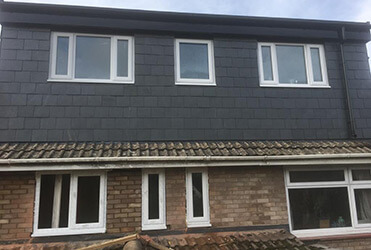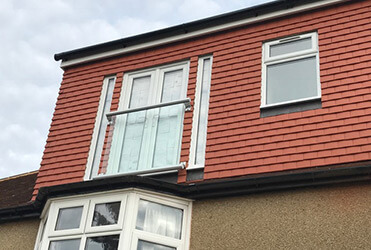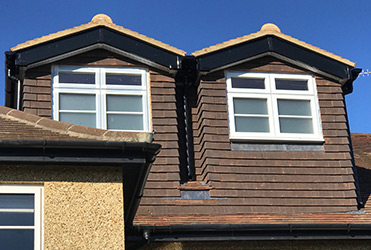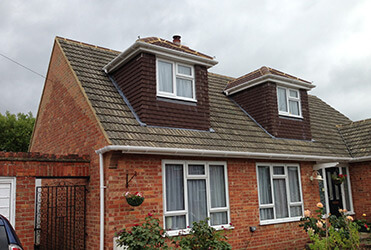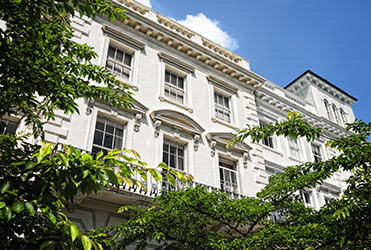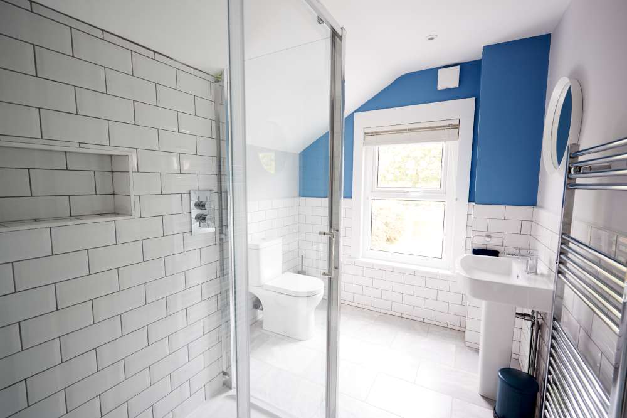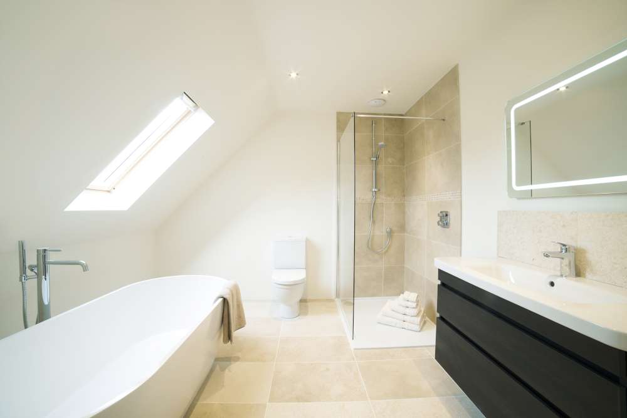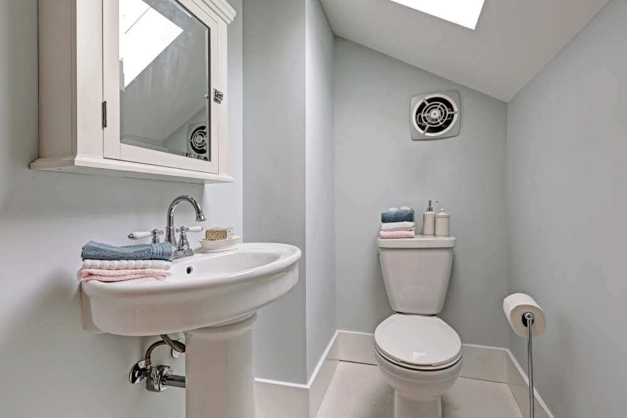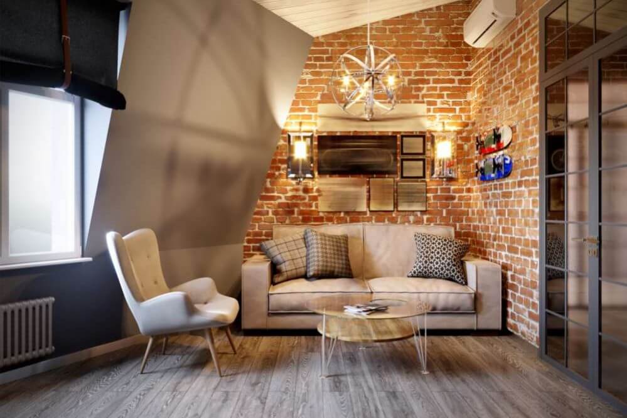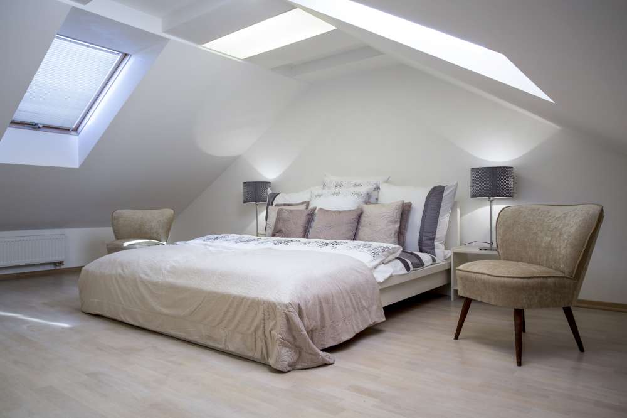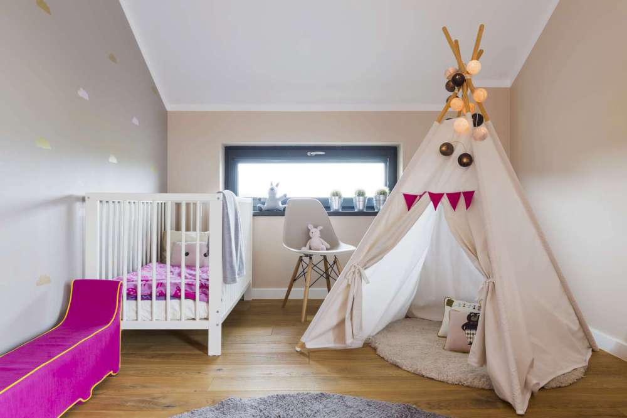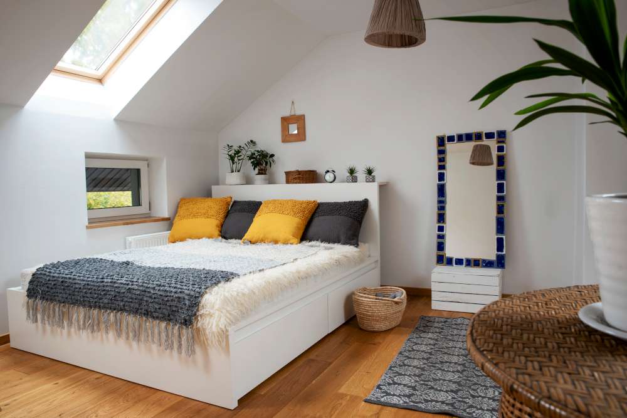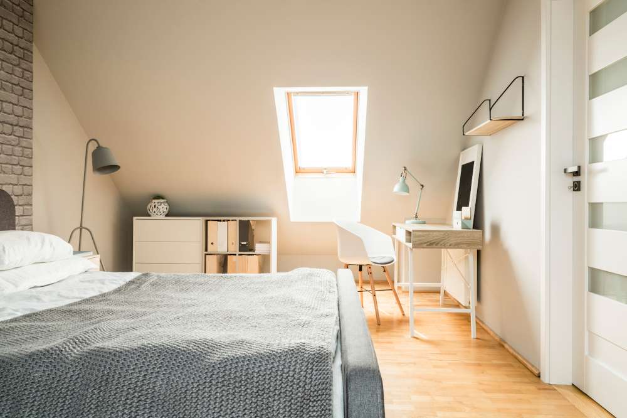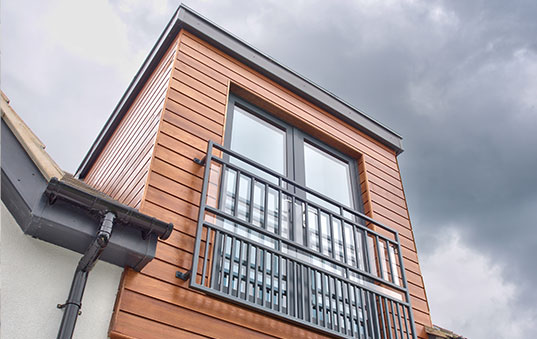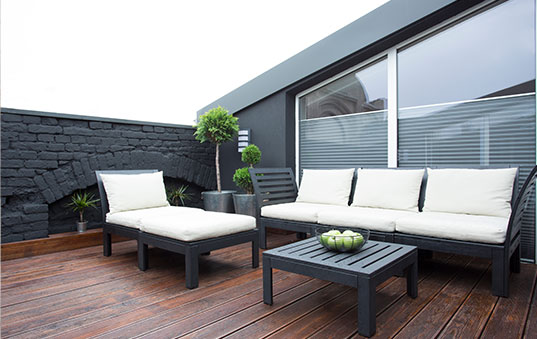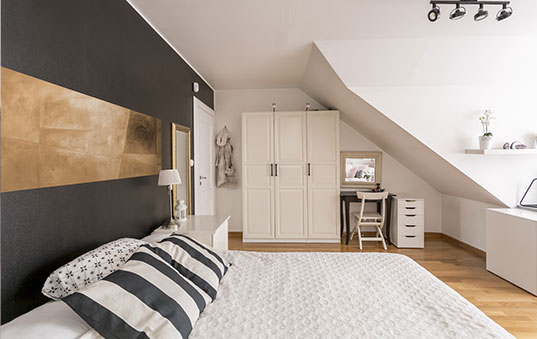Specialist loft conversion company in Guildford, Touchstone Lofts
Over 1,000 lofts converted since 1989
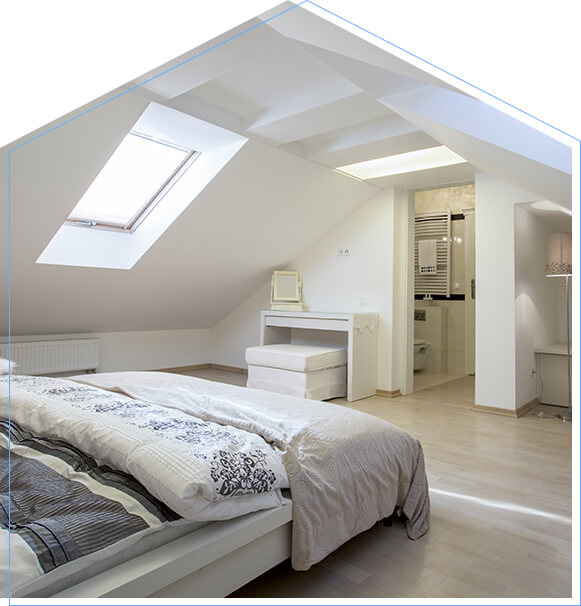
Is your loft an integral part of your home? It can be – we can help you make the most of your space, so it will be put to better use. From Guildford Leisure Spectrum Complex to Millmead Lock, we know our way around the town – and we know the properties too. We recently helped people create stunning loft conversions on Cheselden Rd GU1, and at Ockley Court GU4 – they were delighted with the results. Some of our favourite roads to work on in the area include Manor Way and Foxenden Road – there’s the opportunity to add so much value in the roof spaces of the properties there.
Talk to us about a loft conversion in Guildford. Please call us on 0800 881 8194 to get the discussion going – we’ll be happy to provide a free consultation and create a design for the project, worth £600.
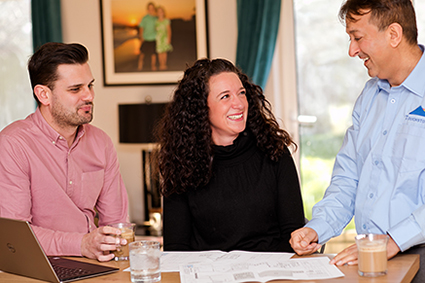
Award-winning loft conversions
We have been recognised for outstanding quality craftsmanship and excellent customer service by the Federation of Master Builders in their Master Builder of the Year Awards, Southern Region.
We are also finalists in the ‘Best Loft Conversion’ category in the 2020 Homebuilding & Renovating Awards.
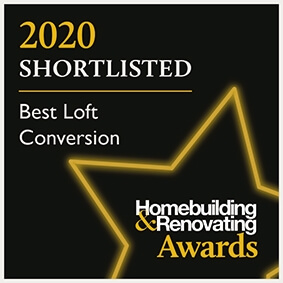
How can a loft conversion work for you?
These are some of the main benefits of a loft conversion:
![]()
Frees up space.
The space is already there – it just needs reimagining. We can help you to make better use of the space you have, whether you’ve got a growing family or you’ve recently downsized.
![]()
Improves property value.
If you decide to move in future, a loft conversion can add around 20% to the asking price. You’ve got nothing to lose.
![]()
Saves you having to move.
If you don’t want to move in the immediate future, a loft conversion is a great way to improve your space. You’ll save money on estate agents’ fees, surveys and stamp duty, and you won’t have the hassle of moving either.
![]()
Gives you options.
Make your loft space your own – use it to create an additional bedroom, a nursery, a snug, a home office, or anything else you’ve always wanted.
Tailored loft conversions
We use our 30 years of loft conversion experience to create stunning homes that our customers love. We can do everything throughout the project, from drawing up the designs to making good at the end of the process. If needed, we can apply for planning permission on your behalf too.
How can we add to your Guildford home?
Call 0800 881 8194 or fill in our contact form – let’s talk about your Guildford loft conversion. It’s time to make the most of your space. We offer all potential customers a fee design and consultation, which is usually £600. Take full advantage and book now.
Our Range of Loft Conversions
Transform your home with a stunning loft conversion
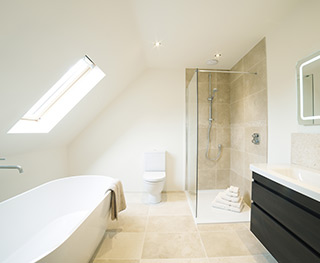
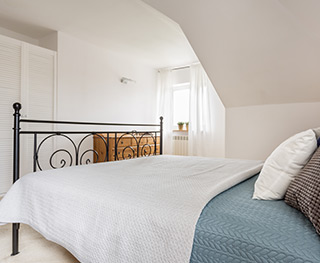
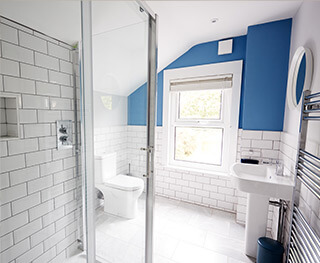
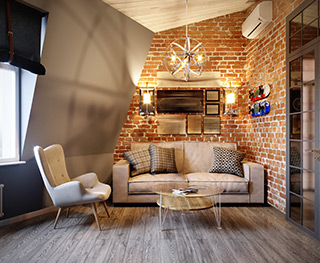
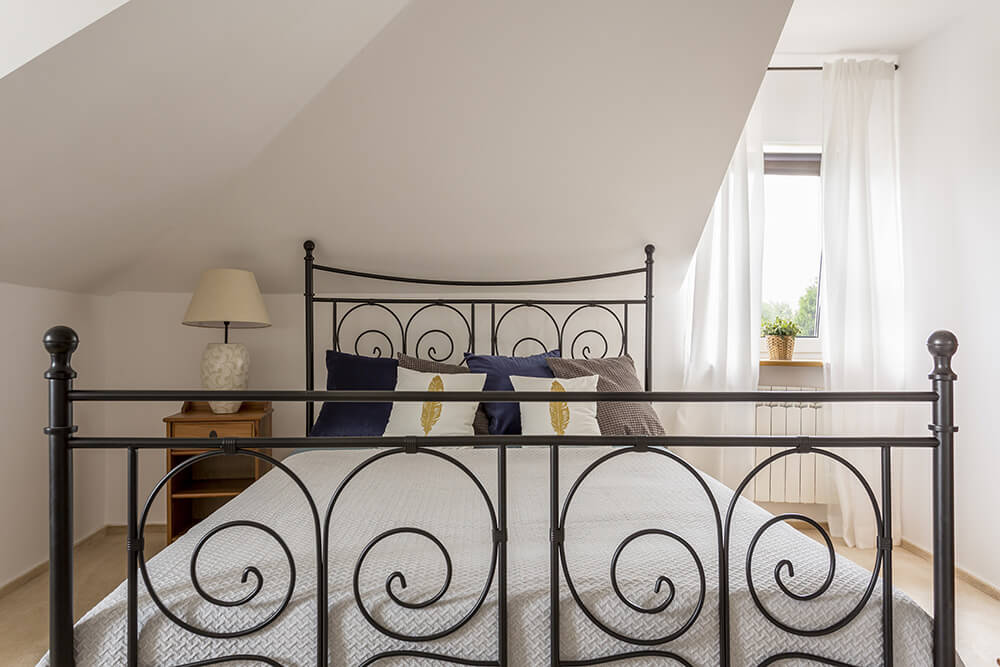
Don’t let a lack of space put you off
We regularly meet people who have been told by other loft conversion companies that their roof is too low. We can offer solutions where others have failed so don’t be put off by a lack of space. We’ve even converted lofts where the ridge height was just 2m. We don’t need to lower the floor or raise the ridge height – we can create bespoke designs that are compliant with building regulations, and the build will cause you as little disruption as possible.
Let’s talk about your loft conversion. You can get in touch by calling 0800 881 8194.
A fully project managed loft conversion
We are project managers too and will take care of everything throughout the process. Loft conversions require new wiring, electrics and plumbing, and the good news is that we can take care of it all. You will have one single point of contact here, and you can ask them any questions you need to and get in touch whenever you like. Our overall aim is to create more space for you, as simply as possible.
Examples of built-in storage
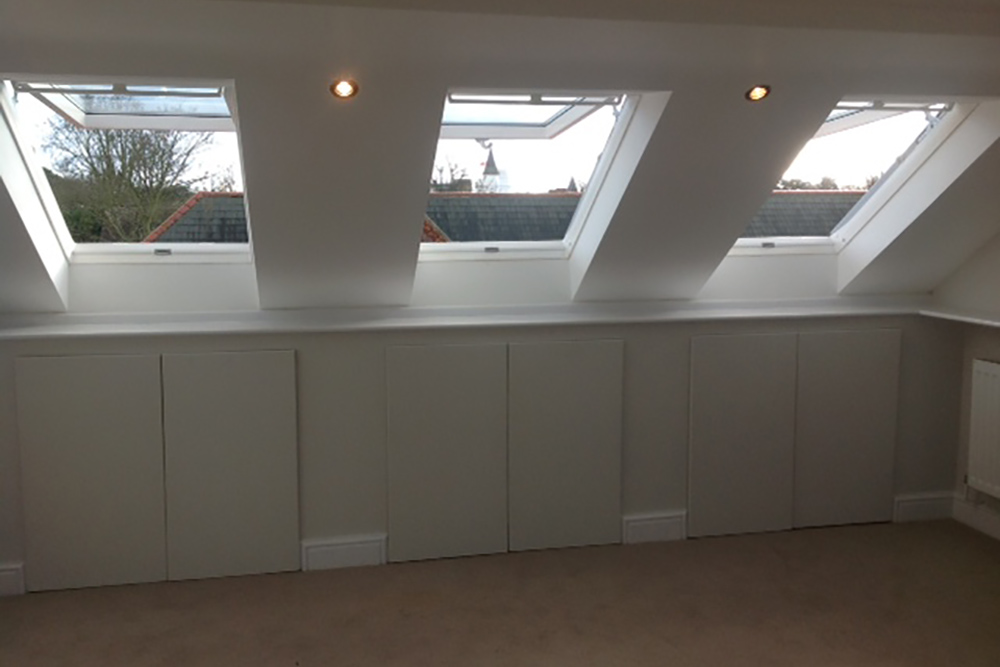
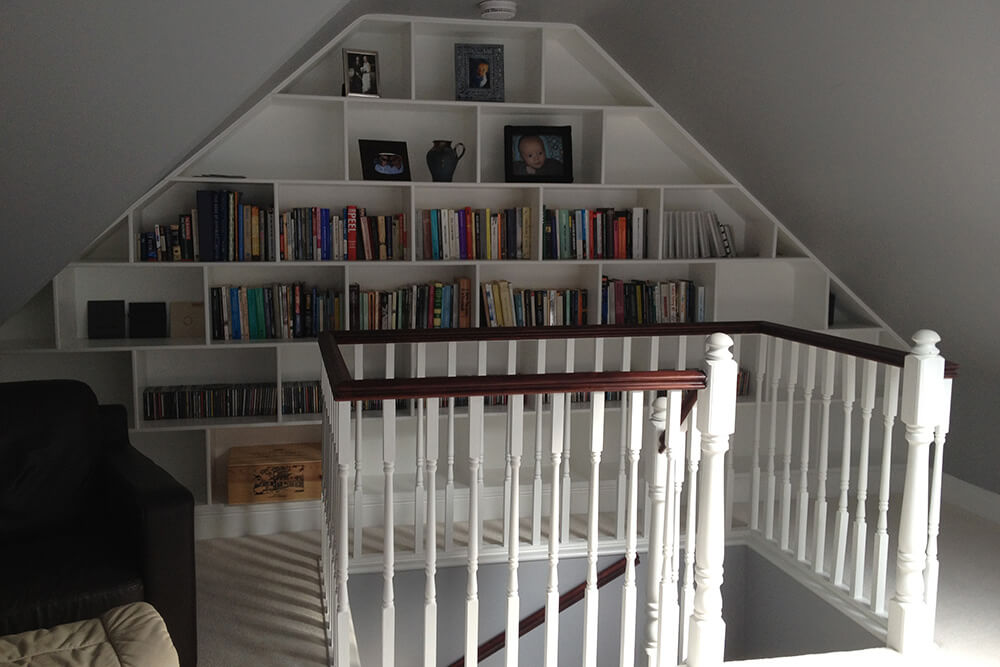
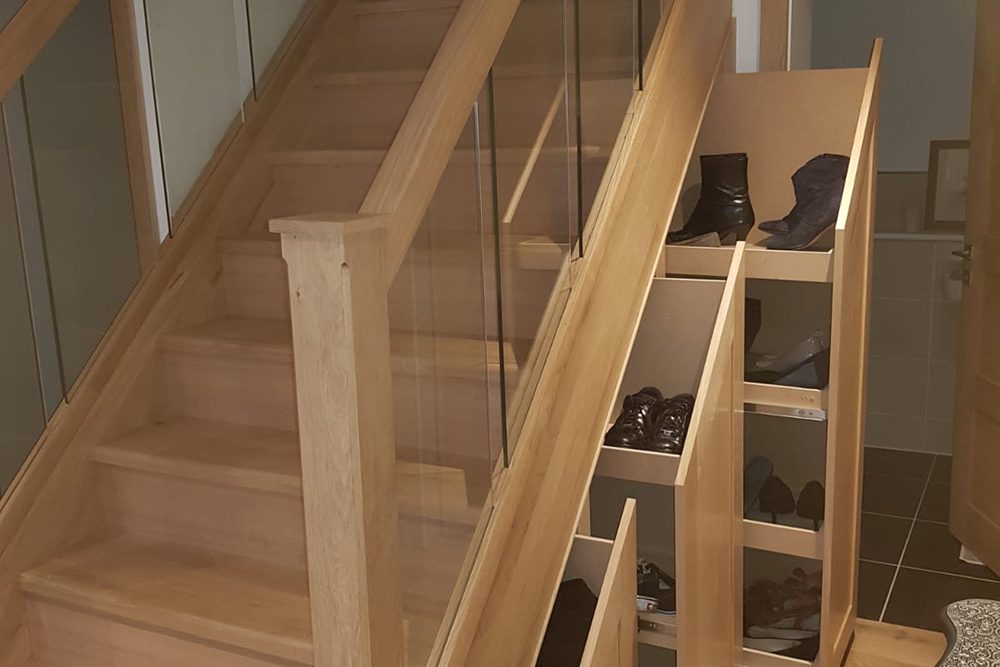
Let’s talk about your loft conversion
Find out how we can help you expand your home in Guildford with a well-designed, well-built loft conversion. Just give us a ring on 0800 881 8194, or fill in our contact form.
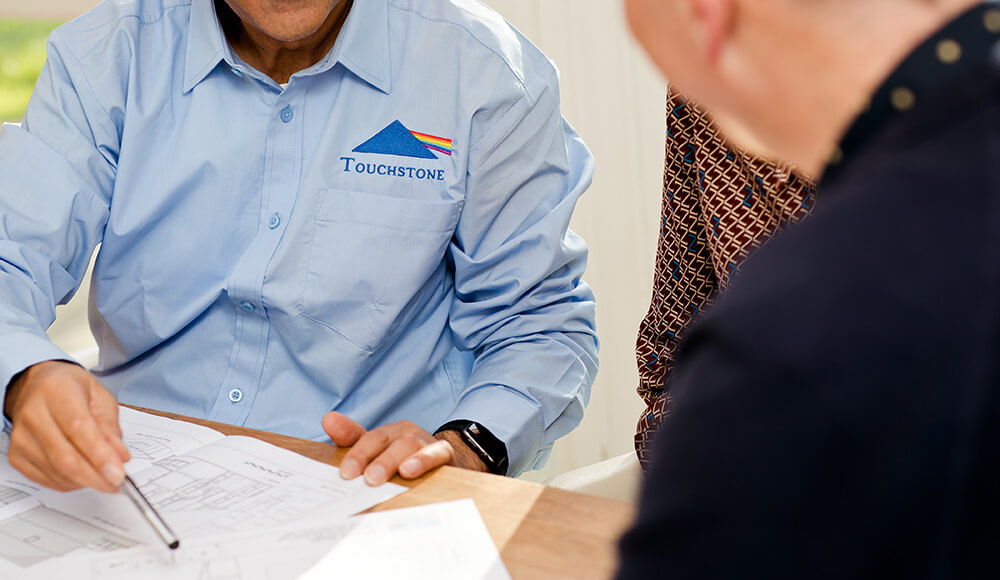
A helping hand with planning permission
We can help you with planning permission, and chances are, we’ll be successful in securing it – we have a success rate of 98%! There are two main reasons for this:
- We create designs that we know will be approved. Our designs are considerate, well thought out and fully compliant with building regulations.
- We’re very experienced and know how local authorities work. We know what issues come up time after time and we will work around them to make sure your loft conversion can go ahead.
If you need a Party Wall Agreement, we can help with this too. Touchstone Lofts are the experts to call upon.
Be inspired at our show house
We have a show house you can explore, where different types of loft conversion are displayed. Come along, we’d love to show you around. See how rooms can be used and get some inspiration for your own project, with 2,000 square feet of space. Call 0800 881 8194 to book.
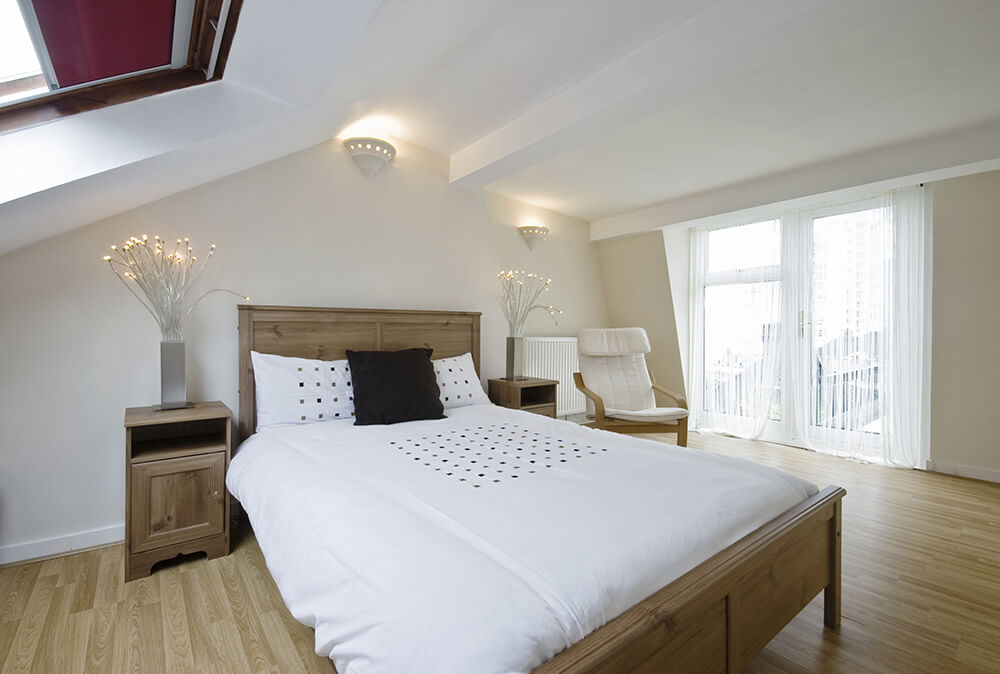
Keeping your home looking beautiful
We create designs that retain the character and appearance of your home, making sure it looks beautiful. This also has the added benefit of pleasing your neighbours, meaning that the planning application process won’t be interrupted. We consider all implications when designing, thinking about the positioning of windows, rooflight skylights, the tiles used on the roof, the colour of the facias… we do everything in our power to create considerate designs and keep your home looking truly beautiful.
Your loft conversion questions answered
Have a question about loft conversions? We’re happy to help. Read our answers to the questions that our customers frequently ask us.
How long does a loft conversion take?
Depending on the size and type, most loft conversions take around 12 weeks.
Will I need to move out during the project?
No – it’s safe to carry on living inside the property. We work from the scaffolding before the stairs go in. Any disruption you experience will mainly come from noise.
Where will you place our new staircase?
We will be able to fit your staircase around your existing layout and will find an option to suit you. If possible, we will try to fit your new staircase over the existing staircase so that it fits seamlessly within your property.
Do I need planning permission for a loft conversion?
This depends on your location and type of property – all flats require planning, but if you live in a house that isn’t in a designated area, then permitted development is usually used and no planning is required. There are many other factors to take into account and one of our surveyors can advise further.
How much does a loft conversion cost?
Most cost between £30,000 and £50,000. This depends on the size and type – bigger and more complicated jobs take longer and therefore will cost more. See pricing information for further details.
What is a party wall agreement and do I need one for a loft conversion?
A party wall agreement (PWA) is required if you have a semi-detached or a terraced property and you are working within or near your neighbour’s boundary. We can advise when the surveyor visits.
Does a loft conversion add value to a home?
Yes – it will add from 20% to 30% upwards depending on the size, design and type.
How much head height do you need for a loft conversion?
If you have a clear head height of 2m then a loft conversion may be possible. Our surveyor will need to assess this to confirm.
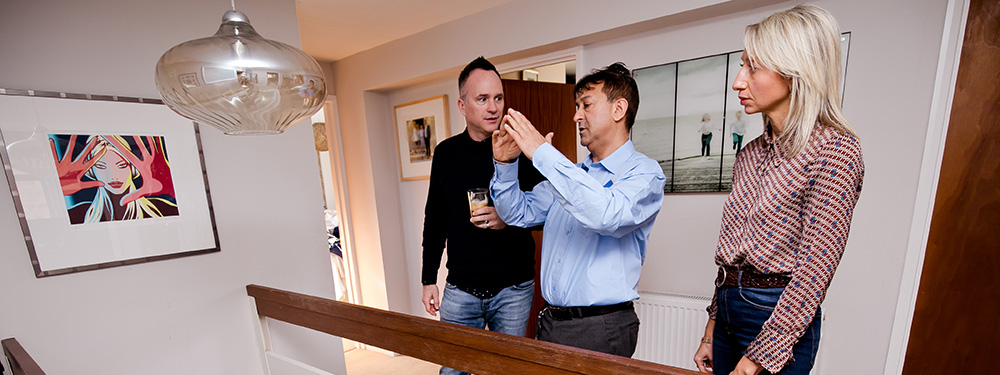
What’s possible with your loft conversion?
These are some of the build possibilities you might want to consider for your loft conversion:
What can be achieved with a dormer loft conversion
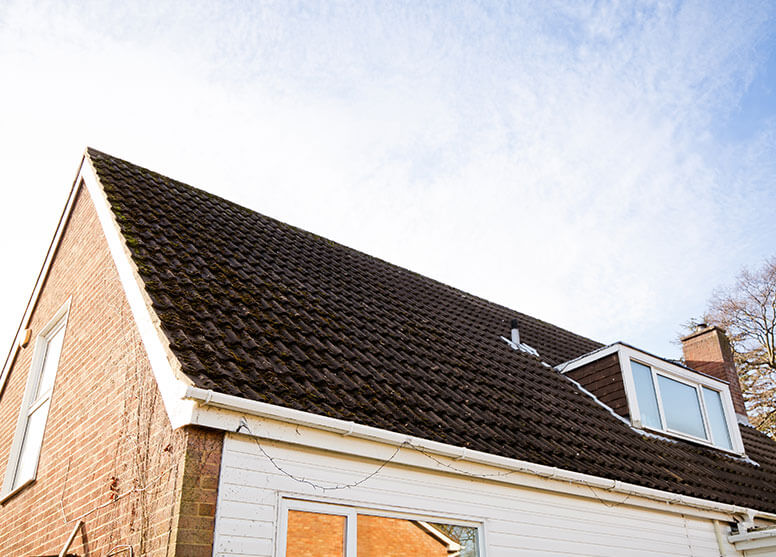
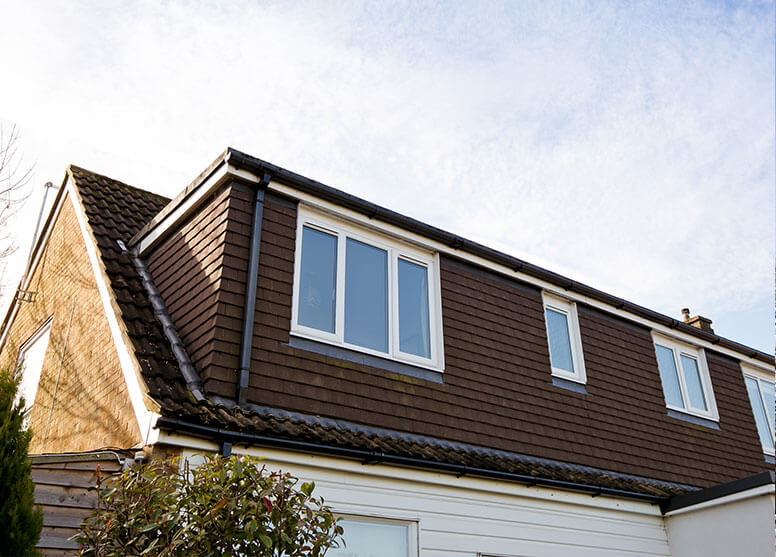
Specialists in home extensions
Are you considering extending your property, look no further, whether you are looking for a ground floor rear extension, side return extensions or even a double storey extensions, our 30+ years’ experience in the property conversion business with service you well, take a look at our extension options here.
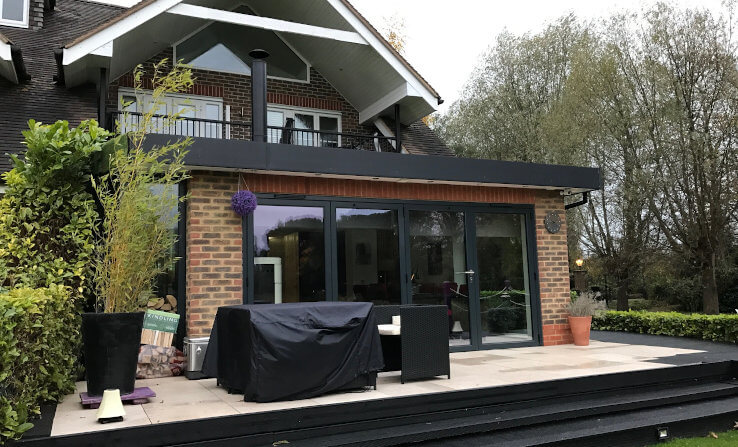
Contact Touchstone Lofts
Looking to transform your loft?
Call us on 0800 881 8194 to arrange your free quote and design consultation.

