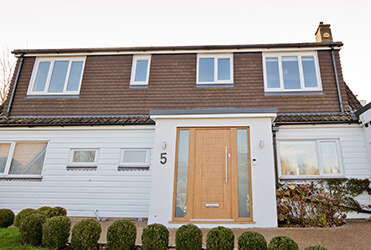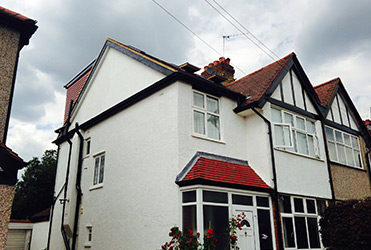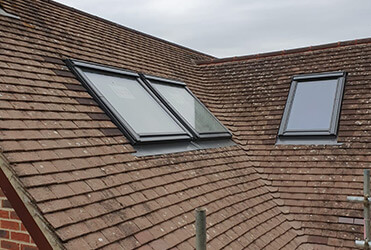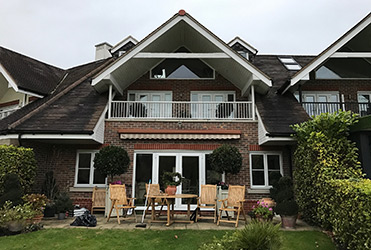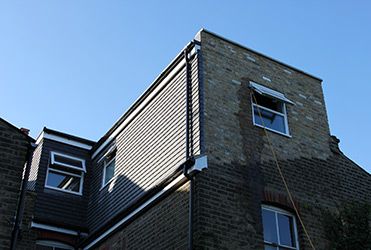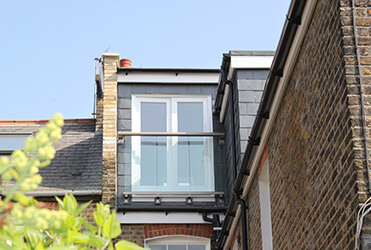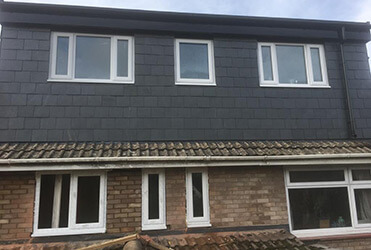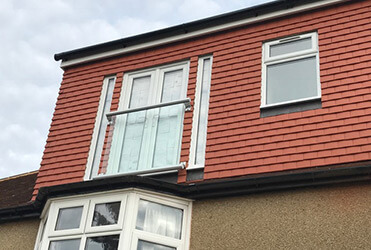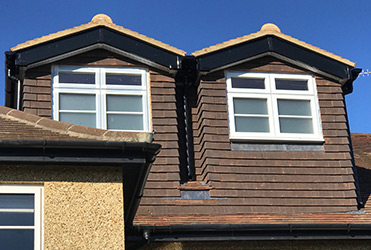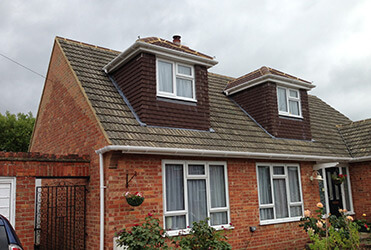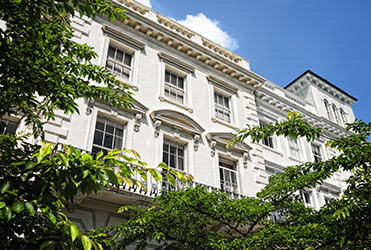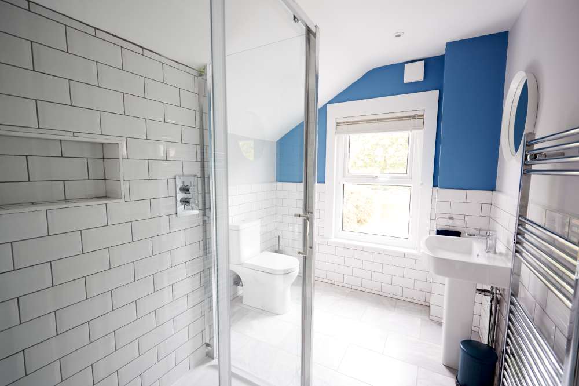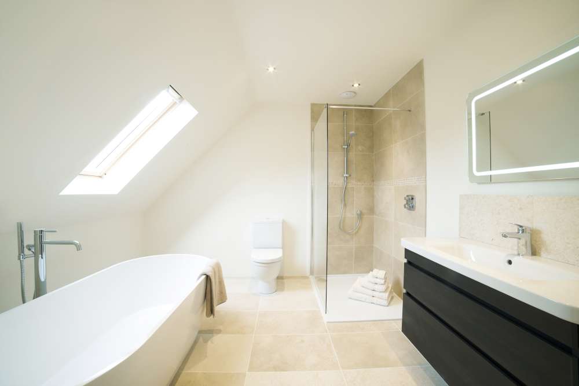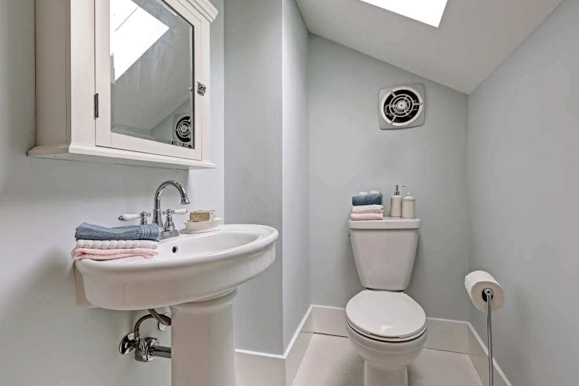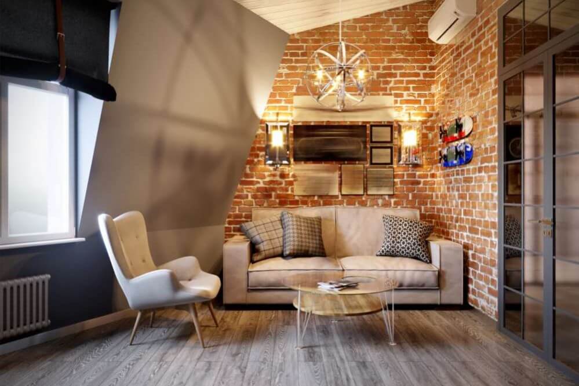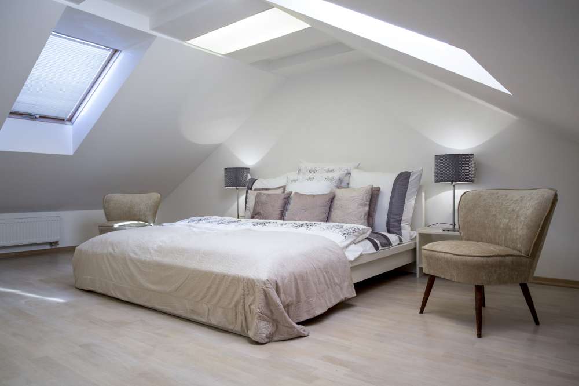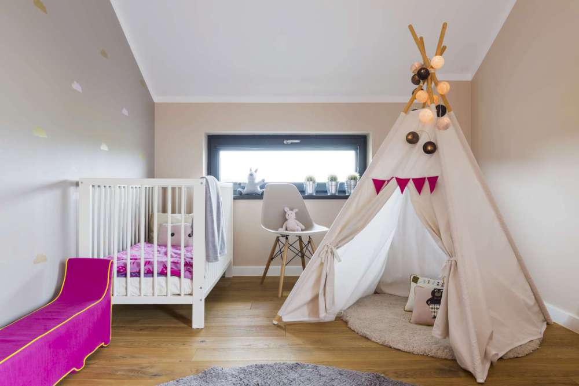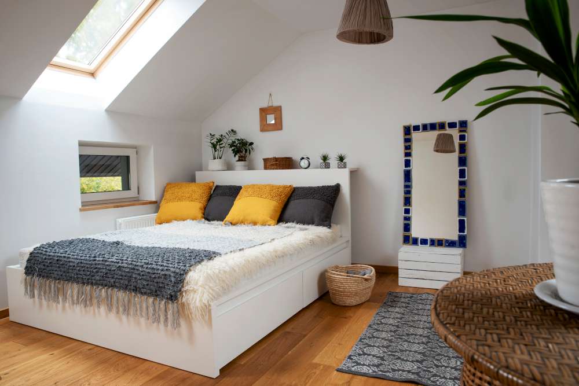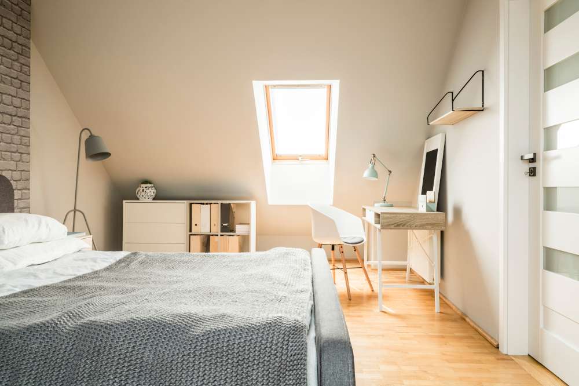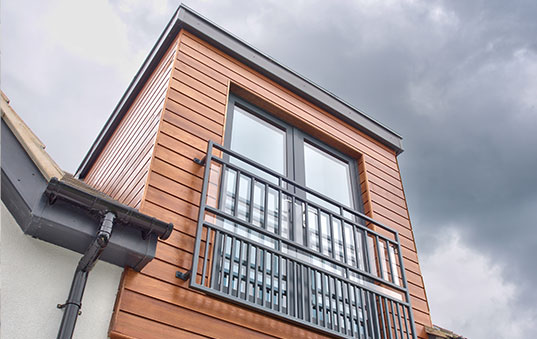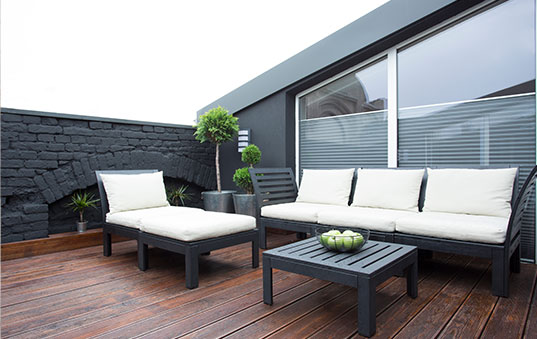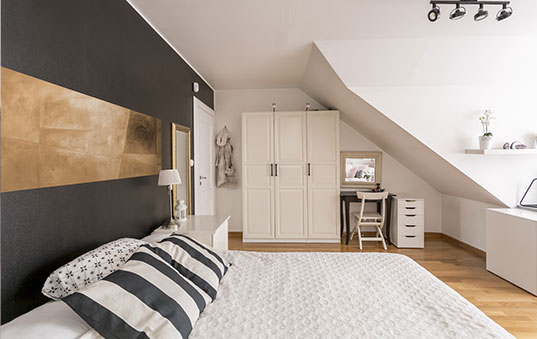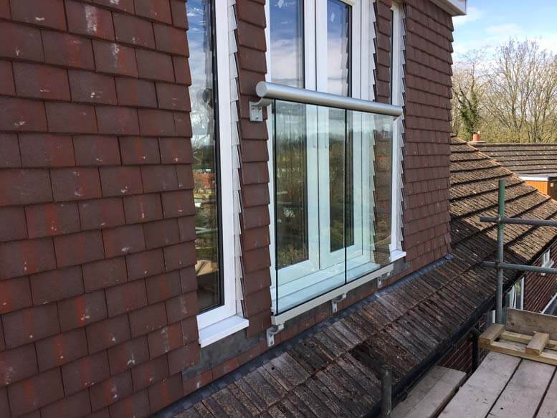Specialist loft conversion company in St Albans, Touchstone Lofts
Over 1,000 lofts converted since 1989
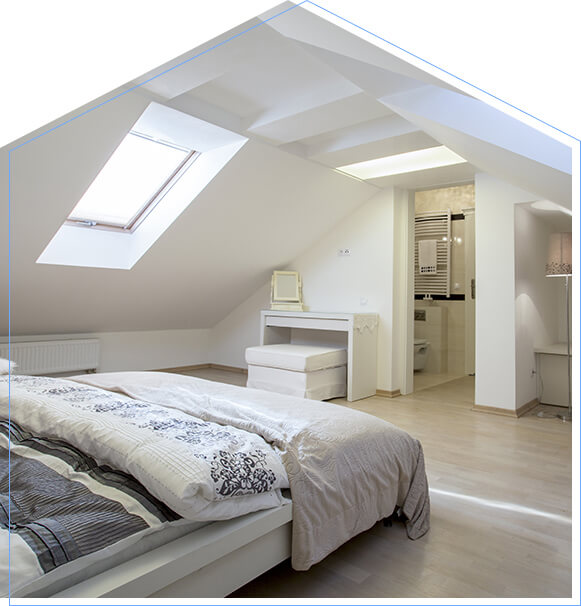
We can help you with loft conversion in St Albans, creating a unique design just for you. Whether you live on Prospect Road, Watsons Walk or Jennings Road, close to the Clock Tower or near to St Albans County Court, we will have options for you. There are many different property types in beautiful St Albans and we have worked on them all, providing homeowners with tailored, bespoke loft conversions to suit their ways of life.
Want to know more about loft conversions in St Albans? Talk to us – we are currently offering free architectural designs, which are usually £600. This is the perfect way to get your project off the ground. Call us on 0800 881 8194 to chat to our team and get started.
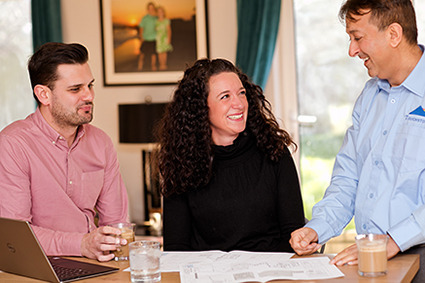
Award-winning loft conversions
We have been recognised for outstanding quality craftsmanship and excellent customer service by the Federation of Master Builders in their Master Builder of the Year Awards, Southern Region.
We are also finalists in the ‘Best Loft Conversion’ category in the 2020 Homebuilding & Renovating Awards.
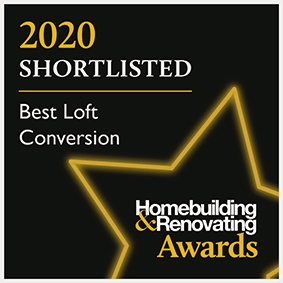
What kind of loft conversion
will you choose?
We have worked on all kinds of properties in St Albans, including houses, flat and maisonettes. We are so successful because we understand that no two loft conversions will be the same – they need to be tailored to each individual. Our customers love their loft conversions and achieve a better way of life thanks to our work.
We are project managers and keep the process on track throughout. We can cover all aspects of the work in house, including heating, electrics, plumbing, design and anything else that might be required.
Our Range of Loft Conversions
Transform your home with a stunning loft conversion
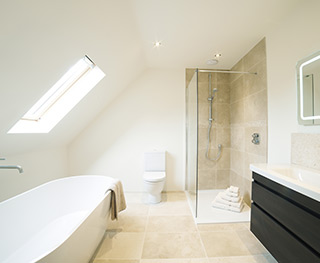
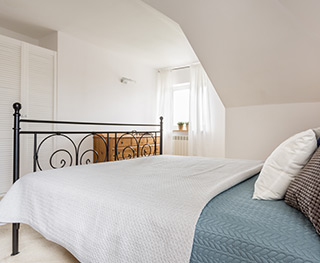
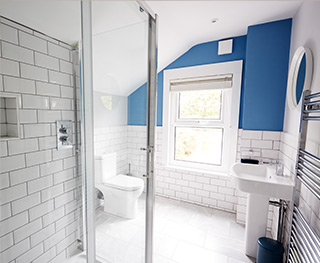
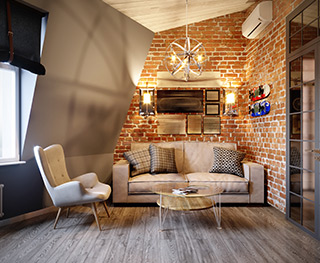
Converting your loft in St Albans
These are some of the main reasons to convert your loft in St Albans:
![]()
More space.
A loft conversion is a great option for growing families, people who have downsized and need that little bit of extra space, or anybody else who needs more room. The space if yours to do what you please. It could be a nursery, a bedroom, a bathroom, a cinema room, or anything else you’ve always dreamed of.
![]()
No need to move.
It’s expensive and time consuming to move house, but you can avoid all the hassle by expanding your current home instead. You can stay living in the area you love, in the home that you have made your own, with the added benefit of a loft conversion.
![]()
Higher value home.
If you do decide to move home further down the line, you can benefit from having a loft conversion, as the price will on average be around 20% higher. You should look at a loft conversion as an investment in your future.
Contact Touchstone Lofts
– claim your free design worth £600
Call 0800 881 8194 or send us a message. We are offering surveys and designs for free – they are usually £600! It’s the perfect way to get the process started.
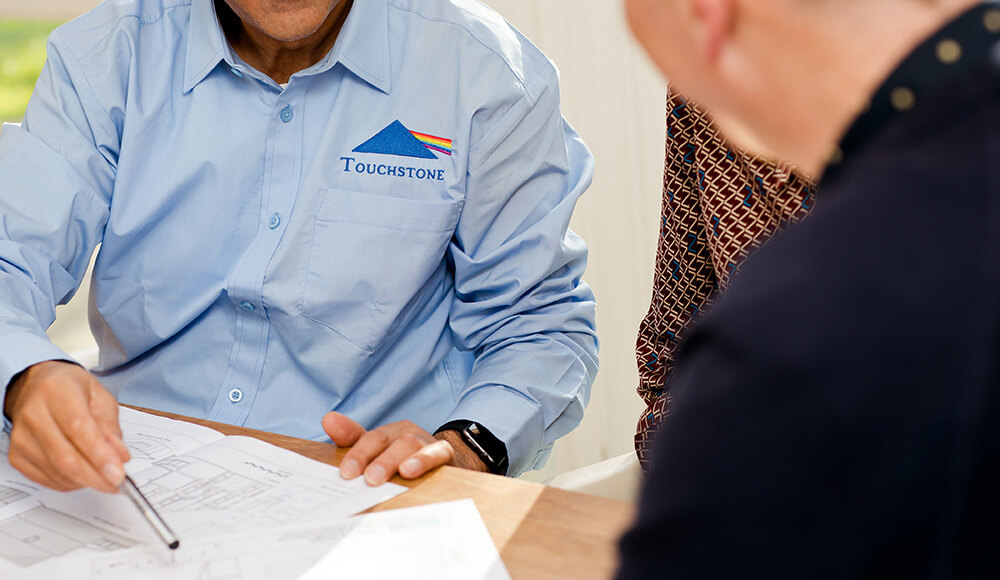
Get planning consent with our support
We can help you gain planning consent for your project, offering full support with the application. Here’s what we can do:
- Help you understand if you have permitted development rights and get a letter of lawful development.
- Assist you with obtaining planning consent if required, putting together designs that meet all building regulations.
- Support you with Party Wall Agreements and finding surveyors if needed
Getting started
– your loft conversion consultation
Claim your free consultation and loft conversion design.
- Our surveyor will come to see your property and carry out a full consultation, assessing your loft space to see what is possible.
- We listen to you, gaining a good understanding of what you want to get out of your loft conversion.
- We create plans, worth £600 – but we’ll do this for free.
Call 0800 881 8194 to arrange your appointment.
Storage inspiration
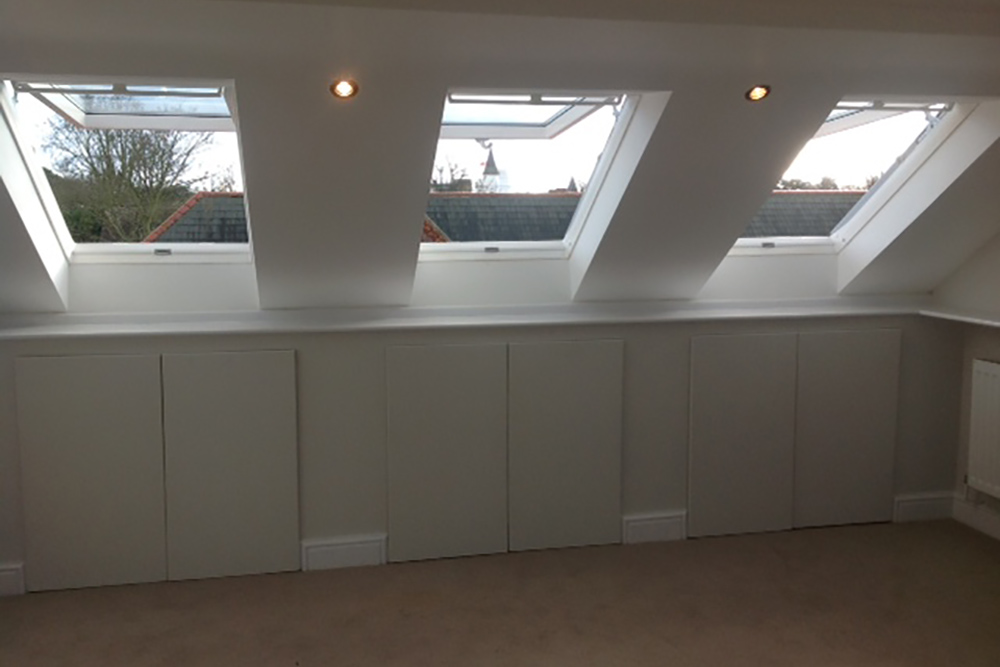
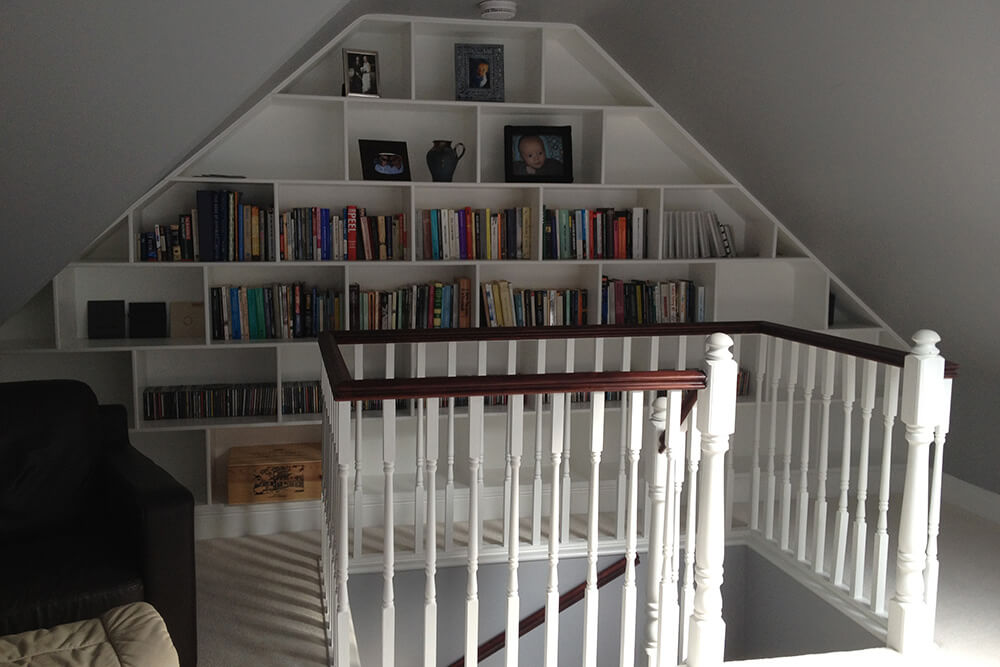
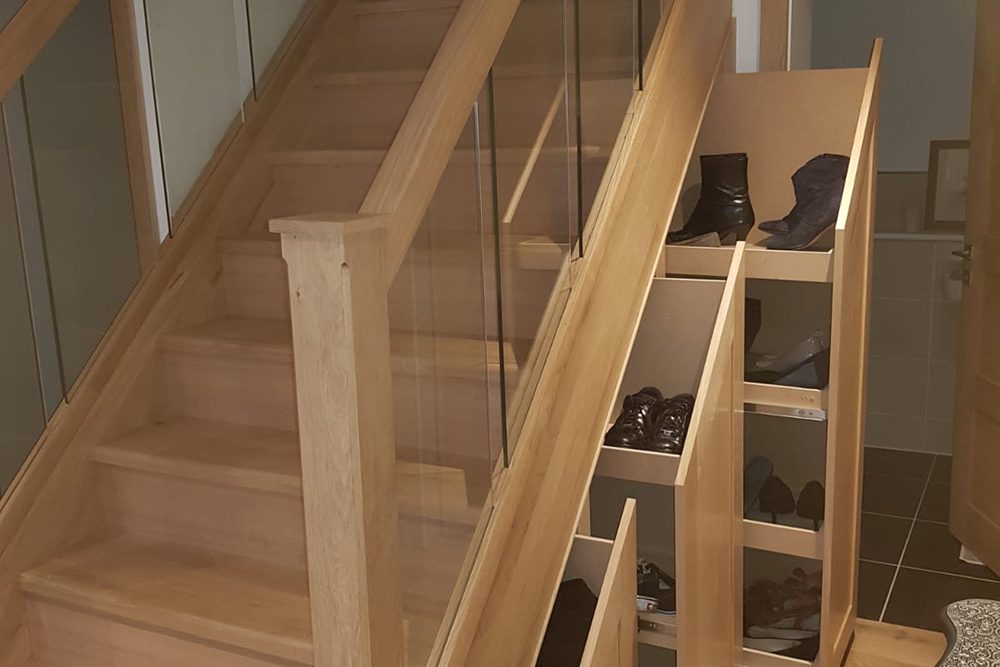
Want to know what’s possible with your loft in St Albans?
Call 0800 881 8194 or send us a message. Let’s talk about your loft conversion.
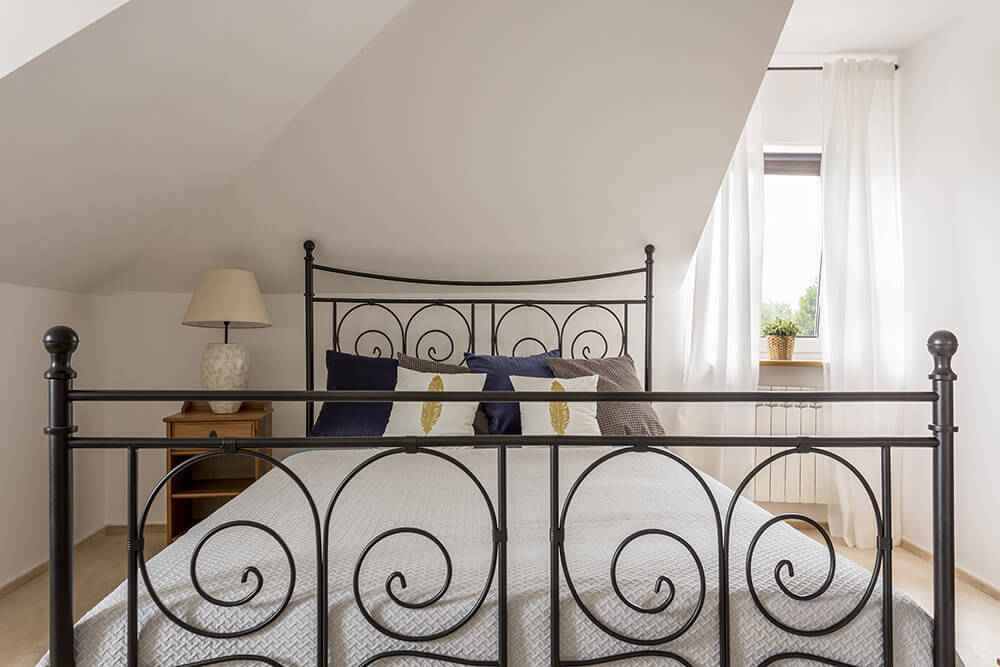
Loft conversion design is our specialism
We pride ourselves on the design of our loft conversions, taking everything into consideration from the start. From rooflight loft conversion, to the positioning of your windows, we think of everything, making sure you are happy. We also ensure that your loft conversion will meet with the approval of your neighbours, so your project doesn’t get held up. We know how to create designs that are more likely to be approved, and 98% of our planning applications have been successful. We can also create designs around tricky spaces, even if other loft conversion companies can’t find solutions. We have designed a loft conversion where the ridge height was only 2m, showing our expertise and flexibility.
Come and look around our show house
We have a show house that’s 2,000 square feet in size, where you can see real life loft conversions and get inspiration for your project. You can come and see our loft conversion show house and talk to our experienced team about anything you’d like to know, from fire safety, to technical details such as insulation. Find out more – just get in touch.
Your loft conversion questions answered
Have a question about loft conversions? We’re happy to help. Read our answers to the questions that our customers frequently ask us.
How long does a loft conversion take?
Depending on the size and type, most loft conversions take around 12 weeks.
Will I need to move out during the project?
No – it’s safe to carry on living inside the property. We work from the scaffolding before the stairs go in. Any disruption you experience will mainly come from noise.
Where will you place our new staircase?
We will be able to fit your staircase around your existing layout and will find an option to suit you. If possible, we will try to fit your new staircase over the existing staircase so that it fits seamlessly within your property.
Do I need planning permission for a loft conversion?
This depends on your location and type of property – all flats require planning, but if you live in a house that isn’t in a designated area, then permitted development is usually used and no planning is required. There are many other factors to take into account and one of our surveyors can advise further.
How much does a loft conversion cost?
Most cost between £30,000 and £50,000. This depends on the size and type – bigger and more complicated jobs take longer and therefore will cost more. See pricing information for further details.
What is a party wall agreement and do I need one for a loft conversion?
A party wall agreement (PWA) is required if you have a semi-detached or a terraced property and you are working within or near your neighbour’s boundary. We can advise when the surveyor visits.
Does a loft conversion add value to a home?
Yes – it will add from 20% to 30% upwards depending on the size, design and type.
How much head height do you need for a loft conversion?
If you have a clear head height of 2m then a loft conversion may be possible. Our surveyor will need to assess this to confirm.
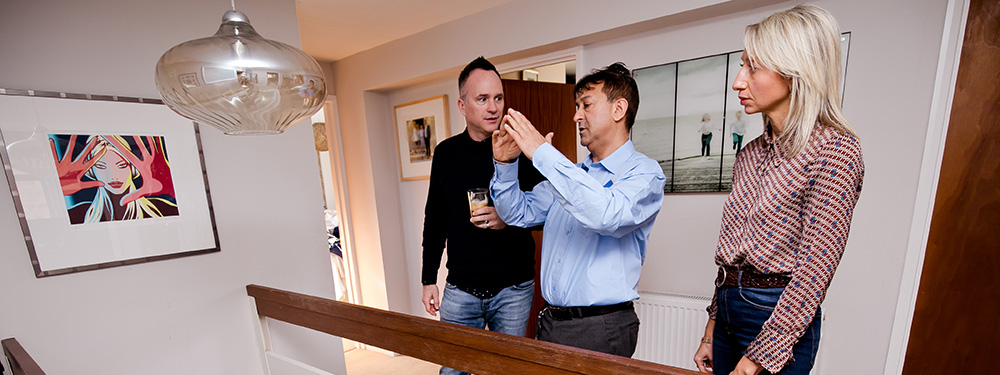
What’s possible with your loft conversion?
These are some of the build possibilities you might want to consider for your loft conversion:
What can be achieved with a dormer loft conversion
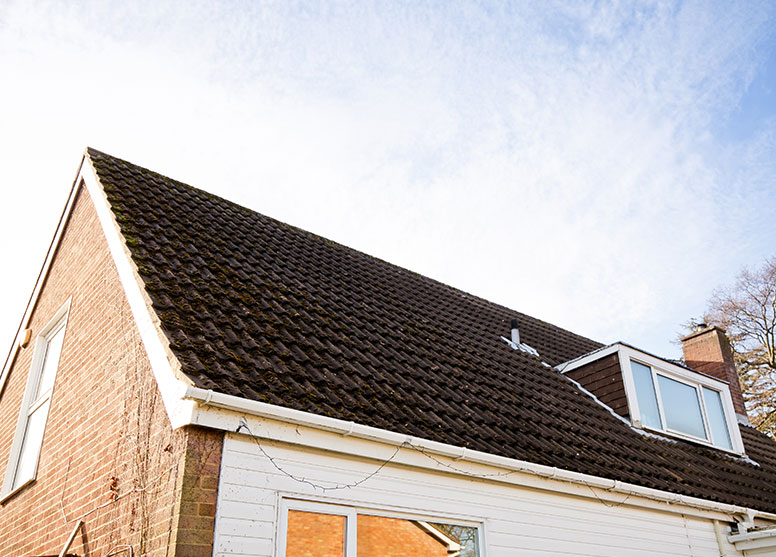
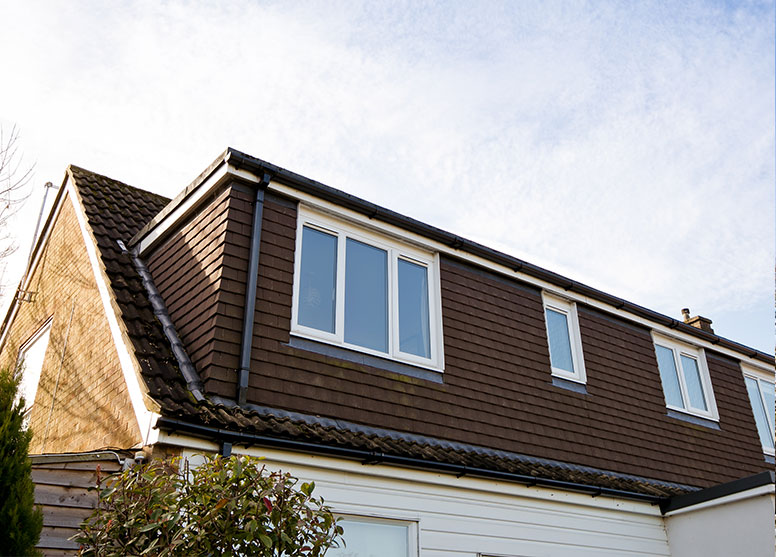
Case study Loft conversion in St Albans
Prospect Road, AL1
| Road Name: | Prospect Road, AL1 |
| Town: | St Albans |
| Loft Conversion type: | Hip to gable |
| Duration of project: | 9 weeks |
The opportunity to create more space
Prospect Road in St Albans has a mixture of property types and a lot of semi-detached 1930’s houses. Semi- detached homes predominantly have hipped roofs which are perfect for a loft conversion.
How we can achieve a conversion like this for your home
Touchstone Lofts are experts at converting lofts and are particularly good a hip to gable loft conversions.
Loft conversions in Prospect Road will not require planning permission as they will have permitted development rights.
A letter of lawful development can be obtained from the local planning office.
The new stairs will be located over the existing stairs and there is normally no loss of accommodation on the first floor.
A bedroom and en-suite can be created quite easily with a hip to gable and rear dormer loft conversion.
There will be a choice of windows on the front slope of the roof. We can fit as many roof lights as you require.
In the rear dormer you can fit windows looking out on your garden. You can also fit a Juliet Balcony with glass balustrade. These do not require planning permission - they are regarded as permitted developments.
A loft conversion will add significant value to your property probably more than you will spend on the cost of the loft conversion.
Specialists in home extensions
Are you considering extending your property, look no further, whether you are looking for a ground floor rear extension, side return extensions or even a double storey extensions, our 30+ years’ experience in the property conversion business with service you well, take a look at our extension options here.
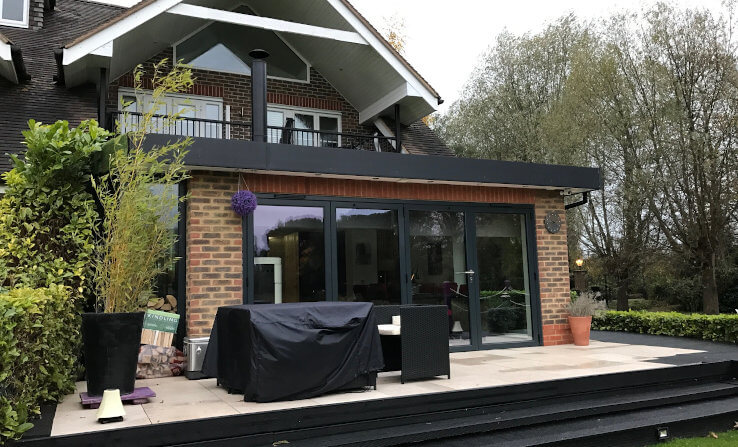
Contact Touchstone Lofts
Looking to transform your loft?
Call us on 0800 881 8194 to arrange your free quote and design consultation.

