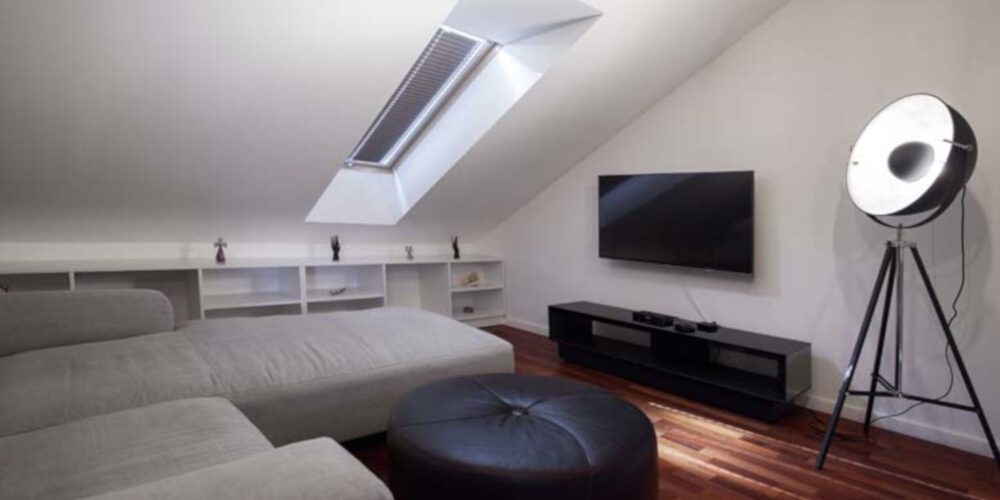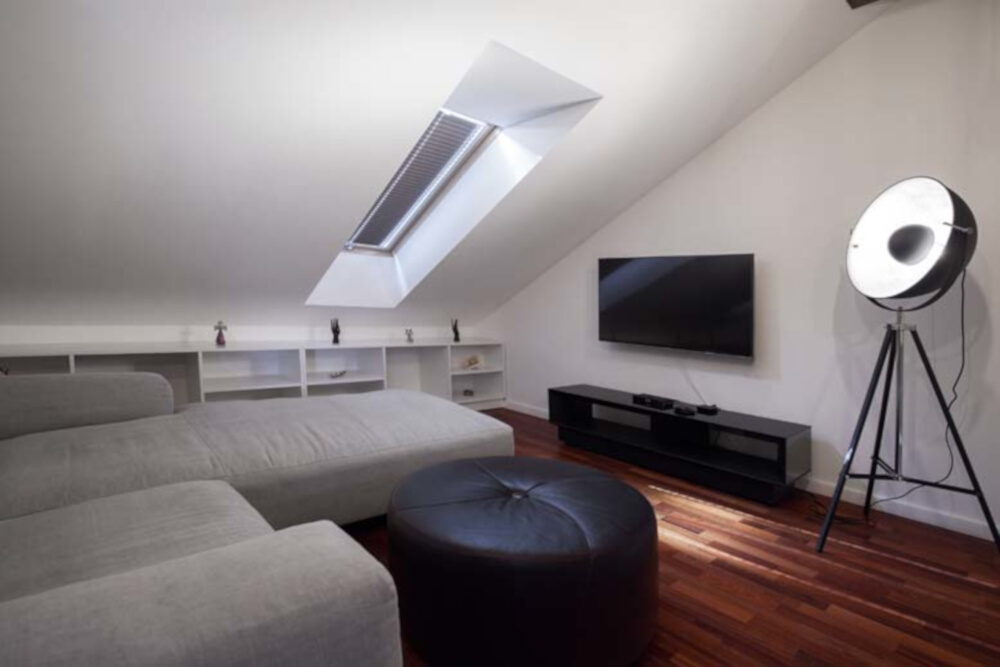Latchmere Road, KT2
| Road Name: | Latchmere Rd KT2 |
| Town: | Kingston Upon Thames |
| Loft Conversion type: | Rooflight conversion |
| Duration of project: | 12 weeks |
The opportunity to create more space
Large detached gable fronted home with great loft space, ready for a fabulous loft conversion.
Our customers, Mr and Mrs Poole, required a relaxing TV room/Lounge with good storage.
How we can achieve a conversion like this for your home
The surveyor visited the client and sketched out plans for the stairs which could be added without any loss of accommodation from the first floor. A fixed price contract was drawn up and agreed.
The property was fully scaffolded and the customer also wanted all the roof re-tiled.
A new boiler was also required with an unvented cylinder, Touchstone Lofts also did a plumbing system change for the customer as we are a gas registered company.
The architect prepared plans for the customer, these were agreed and then sent to Planning for approval under permitted development guidelines.
The Structural Engineer prepared plans for the construction team who arrived on site and fitted the steels and structural floor.
A Buildings Regulation Officer was appointed to oversee the whole conversion and conducted three visits to check all works were being carried out to building regulation standards.
Once these had been fitted the roof supports were added and the insulation fitted.
Insulation used included Rockwool on the floor and internal walls for sound fire protection, and heat retention.
Ecotherm and Recticel polyisocyanurate (or PIR) insulation was fitted in the roof for heat retention and heat reflection.
Many customers complain about excessively hot loft rooms, generally because the incorrect insulation has been fitted and is unable to reflect the suns heat in the summer.
The plumber and electricians carried out their first fixing and then we fitted the Gyproc plasterboards, which was followed by all plastering works by the plastering team.
During the second fixing stage, the electrician added recessed downlighters to the ceilings which were all dimmable, sockets with USB points and switches where required.
The plumber added the radiators and the carpenter fitted the wooden flooring and all the second fix carpentry and snagging.
The clients were ‘over the moon’ with the final conversion and recommended us to many neighbours, of which any hired us to convert their lofts too.


