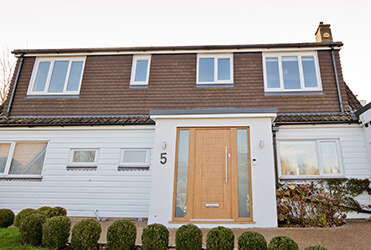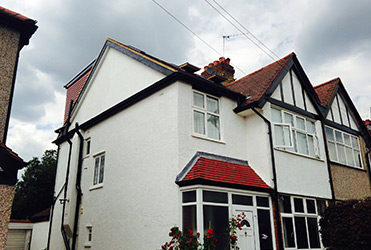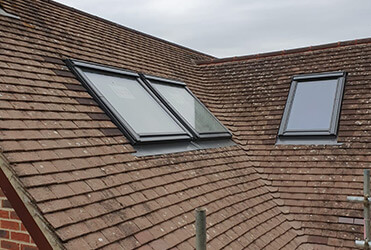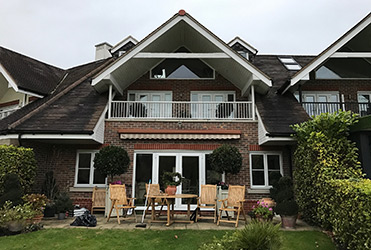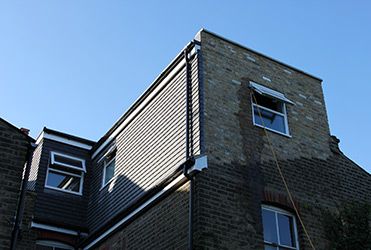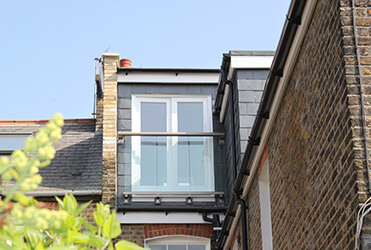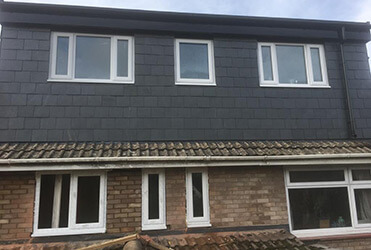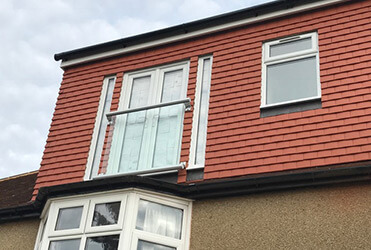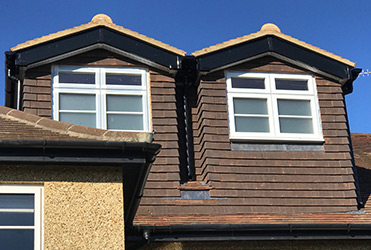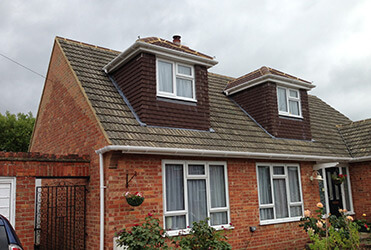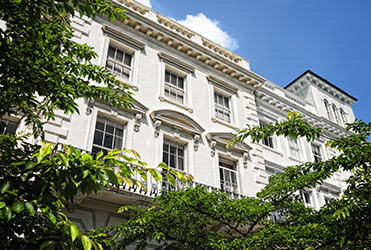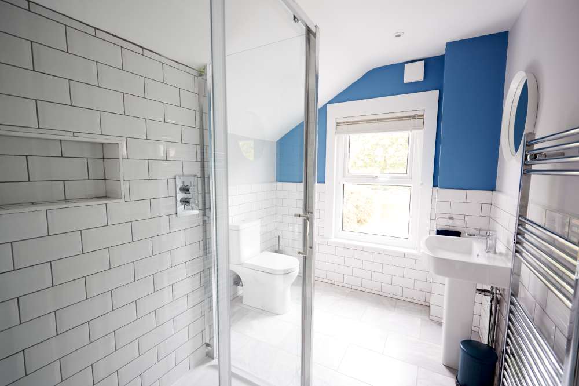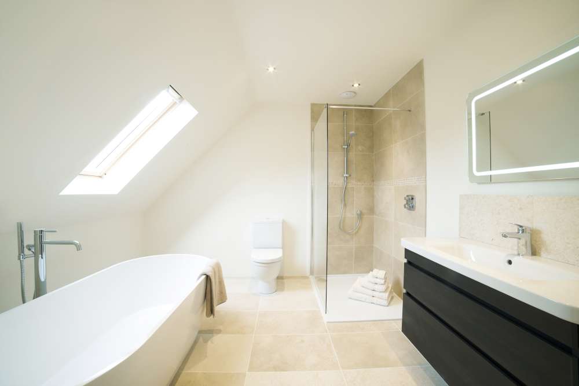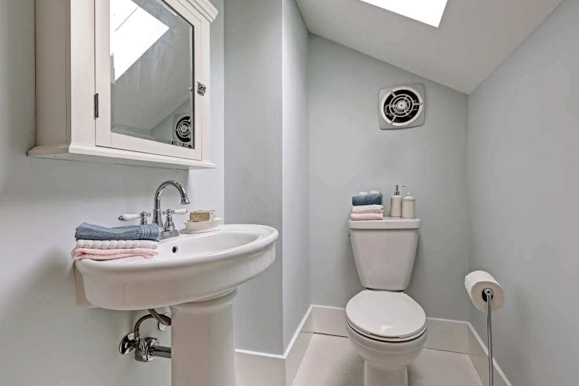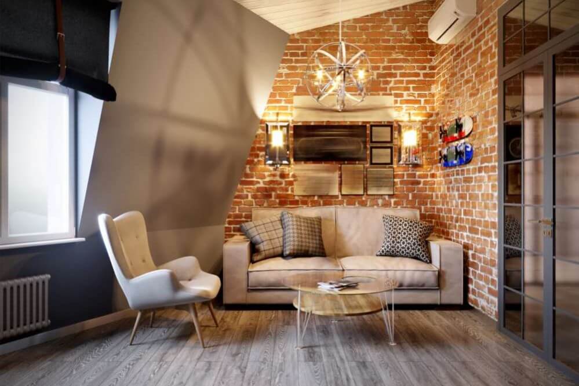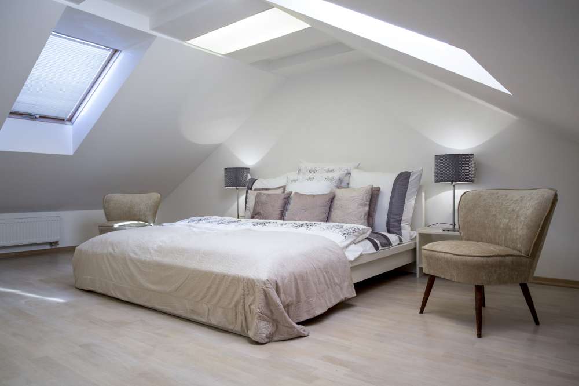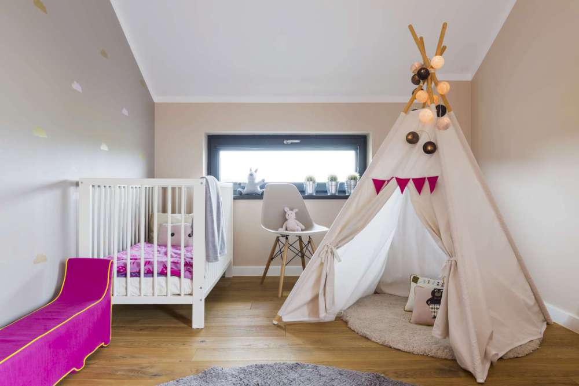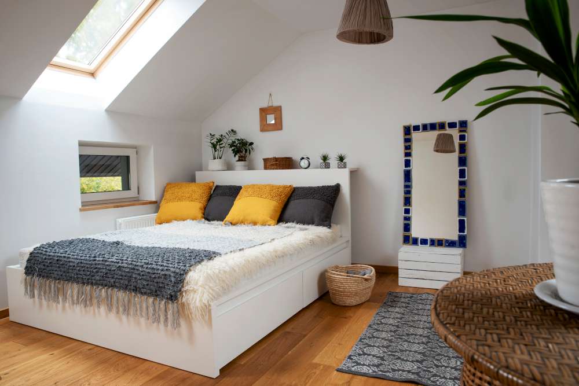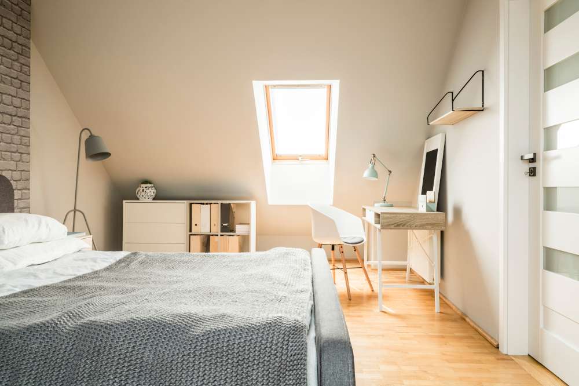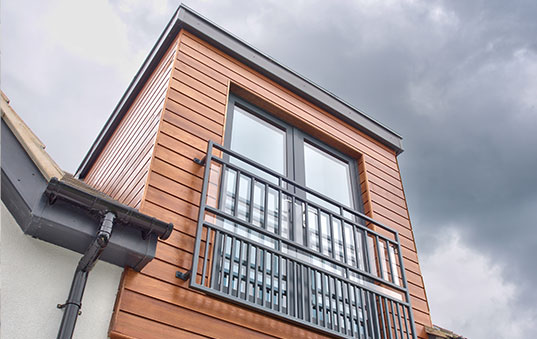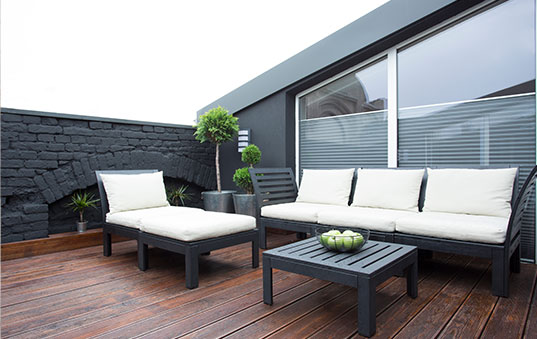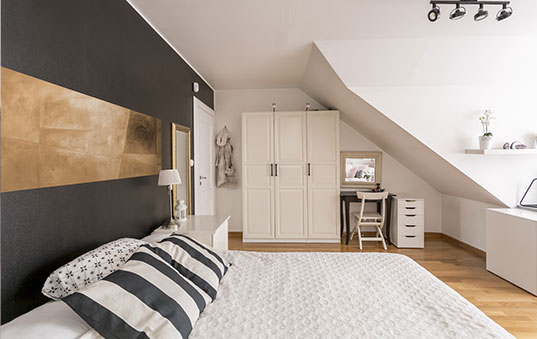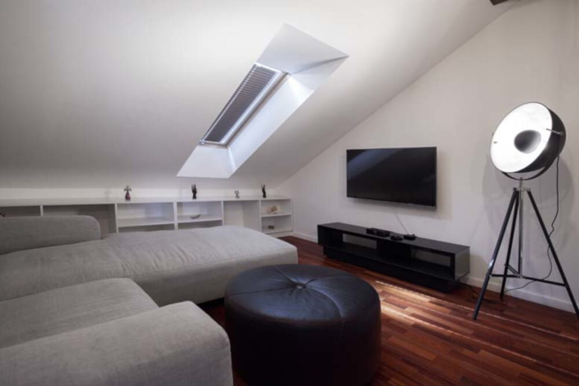Specialist loft conversion company in Kingston upon Thames, Touchstone Lofts
Over 1,000 lofts converted since 1989
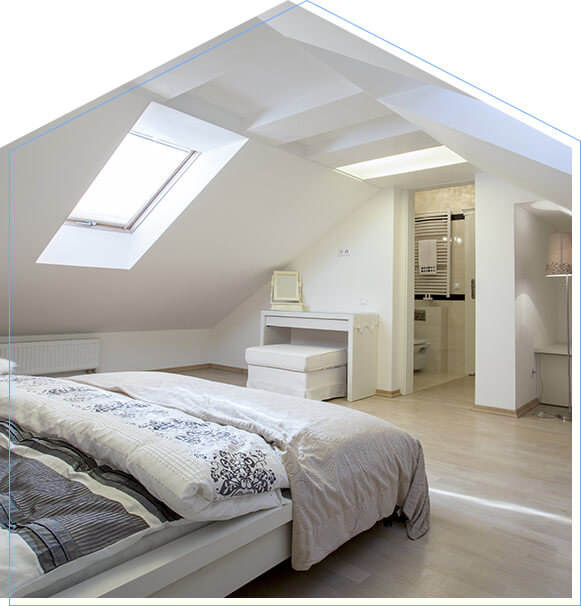
We are experts in loft conversions in Kingston upon Thames, whether you live in the more modern areas around Latchmere Rd KT2, or you have a period property on Deacon Road. We work in Kingston upon Thames regularly – you might see some of our recent loft conversions if you’re around Dysart avenue KT2, Pound Close or Surbiton Hill Park. From Hogsmill Sewage Treatment Works, to the Museum of Futures, Kingston has many landmarks. We know them all, and we’re familiar with the individual roads around them, as our loft conversion expertise is regularly called on in Kingston.
If you live in Kingston upon Thames and you’d like to discuss a loft conversion, call us on 0800 881 8194 to arrange a free quote and design consultation. We are loft conversion specialists who can help your property achieve its full potential.
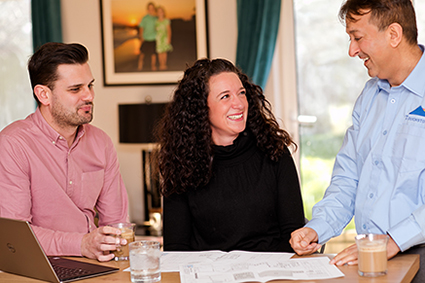
Award-winning loft conversions in Kingston upon Thames
We have been recognised for outstanding quality craftsmanship and excellent customer service by the Federation of Master Builders in their Master Builder of the Year Awards, Southern Region.
We are also finalists in the ‘Best Loft Conversion’ category in the 2020 Homebuilding & Renovating Awards.
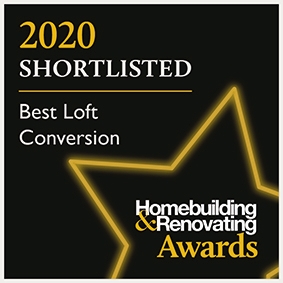
How can we transform your home in Kingston upon Thames?
You can trust our 30 years of loft conversion experience. We are known throughout Kingston upon Thames for the quality of our conversions – each and every project is bespoke, and customers really appreciate our commitment to quality. We will establish all technical requirements and create designs to make sure you’re happy. Need a skylight? Want more built-in storage? Concerned about insulation? Our team will talk you through everything and work to understand your needs so that we can create your perfect loft space.
Contact us with your questions
Ask us your questions about loft conversions in Kingston upon Thames. We can help. Send us a message, call 0800 881 8194.
Our Range of Loft Conversions
Transform your home with a stunning loft conversion in Kingston upon Thames
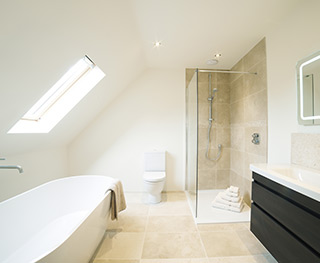
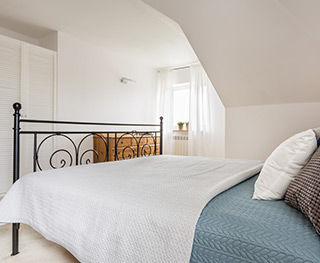
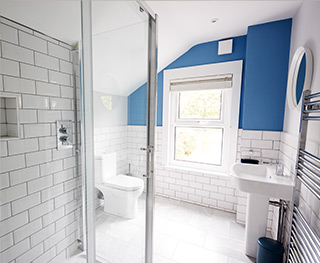
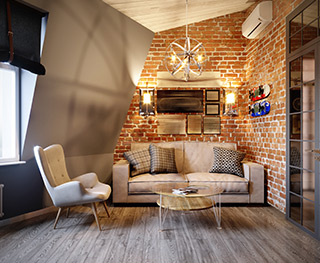
Why should you consider a loft conversion in Kingston upon Thames?
![]()
Good value for money
Completing a loft conversion in Kingston upon Thames can be significantly cheaper than building an extension. You can upgrade your property in Kingston upon Thames without having to pay an extortionate amount of money. It’s much cheaper than moving house too, especially in Kingston upon Thames where property can be very expensive.
![]()
More space to live
Most of our customers tell us that they want more space, or they have outgrown their current property. A loft conversion in Kingston upon Thames helps you add additional living space without the hard work. You’re simply making better use of space that is already there, ensuring your loft is used to its full potential.
![]()
Increase property value
A loft conversion in Kingston upon Thames could increase the value of your home by around 20%! There is so much potential in a loft conversion, and more people are looking for homes with converted loft spaces when they move, so that they don’t have to carry out the work themselves. A loft conversion is a great decision for the future.
![]()
Make your home more beautiful
You should see a loft conversion in Kingston upon Thames as a wonderful opportunity to make your home your own. The space under the rafters can be used in any way you wish, from a home cinema room, to a study, to a bedroom. The views from the top of the house will be great and the space will be versatile.
Helping you with your loft conversion in Kingston upon Thames, every step of the way
We offer a fully project managed loft conversion service in Kingston upon Thames, meaning we complete all designs, plans and building work ourselves. If subcontractors are needed for heating, plumbing and electrics, we manage them and ensure our high standards are met in every respect. From the beginning, we really listen, working closely with you to make sure you needs are met. Your plans and designs will be based on your own individual requirements. If you ever need to ask us a question, you have one single point of contact at Touchstone Lofts. Everything we do is about making life easier for you.
Storage inspiration for your loft conversion in Kingston upon Thames
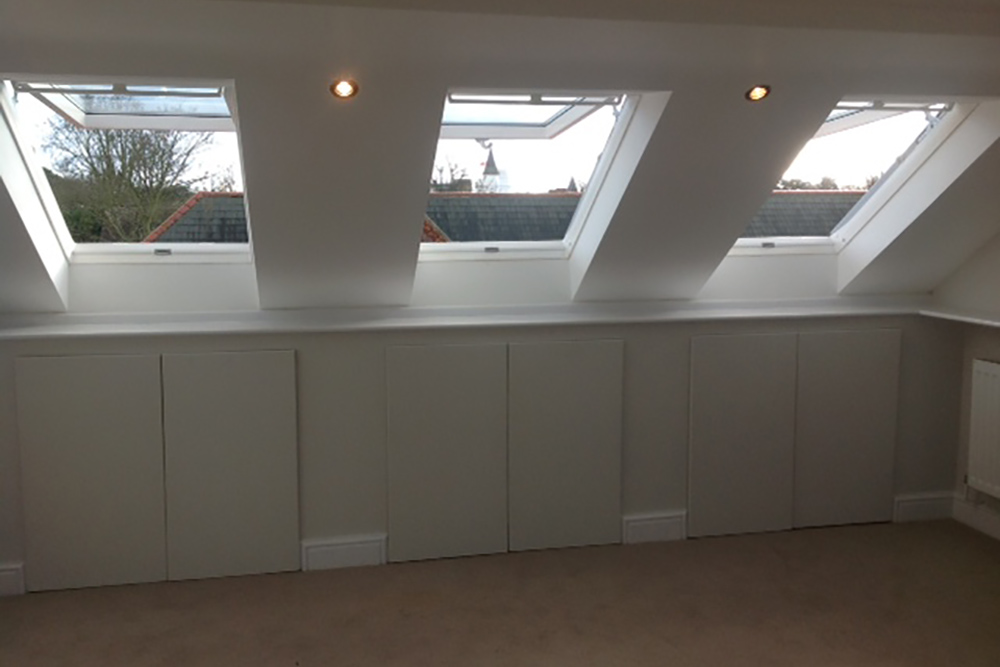
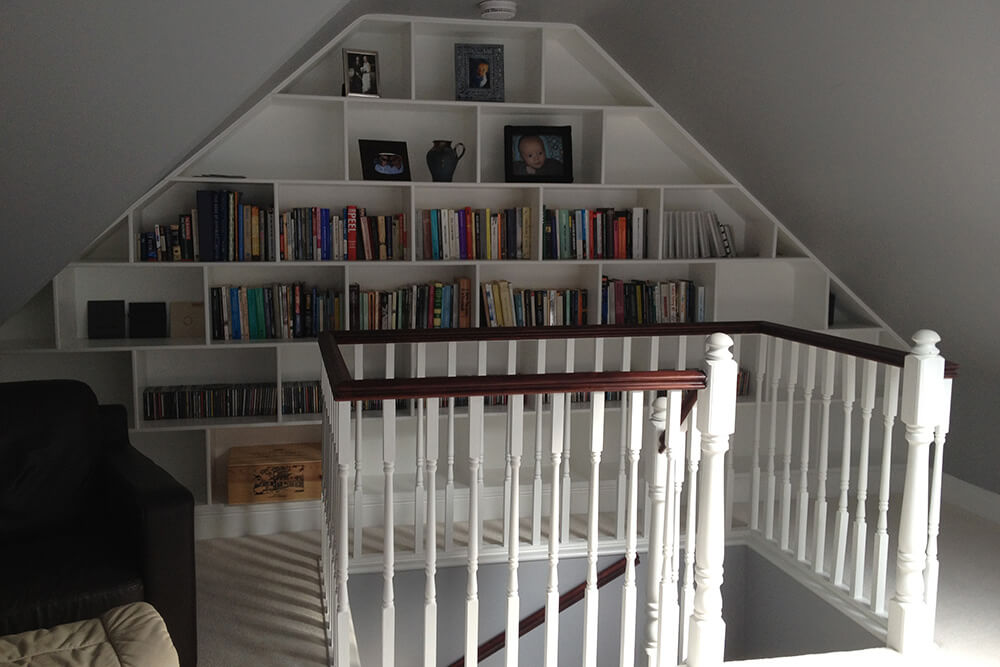
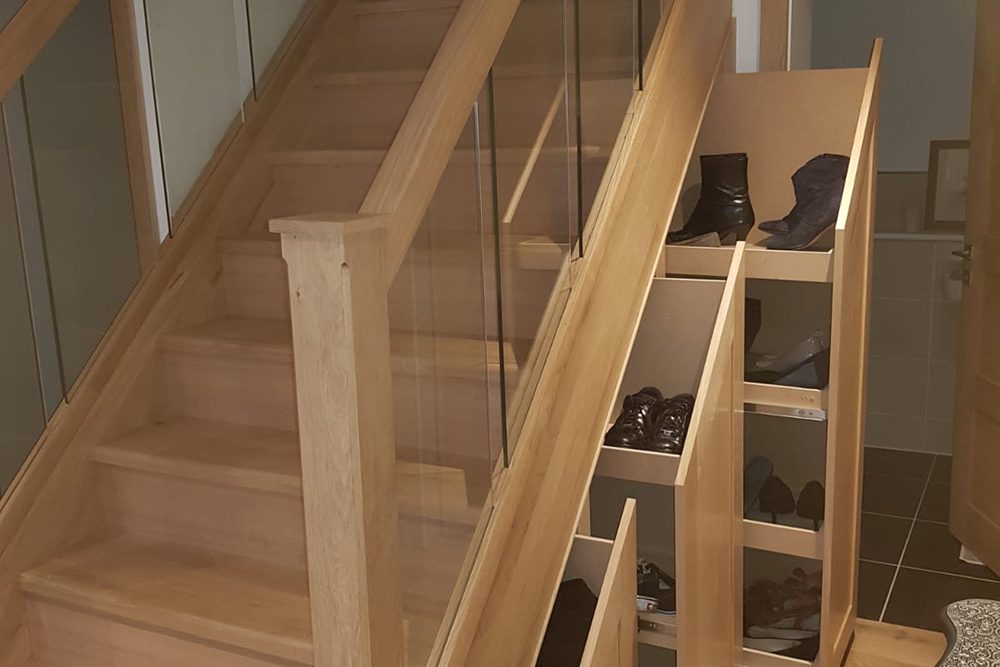
Arrange a free quote/design consultation
We will design and build the ideal loft space for your home in Kingston upon Thames. Every appointment includes a design, valued at £600 – we give it to you for free!
Call 0800 881 8194 or send a message. Let’s get the process started.
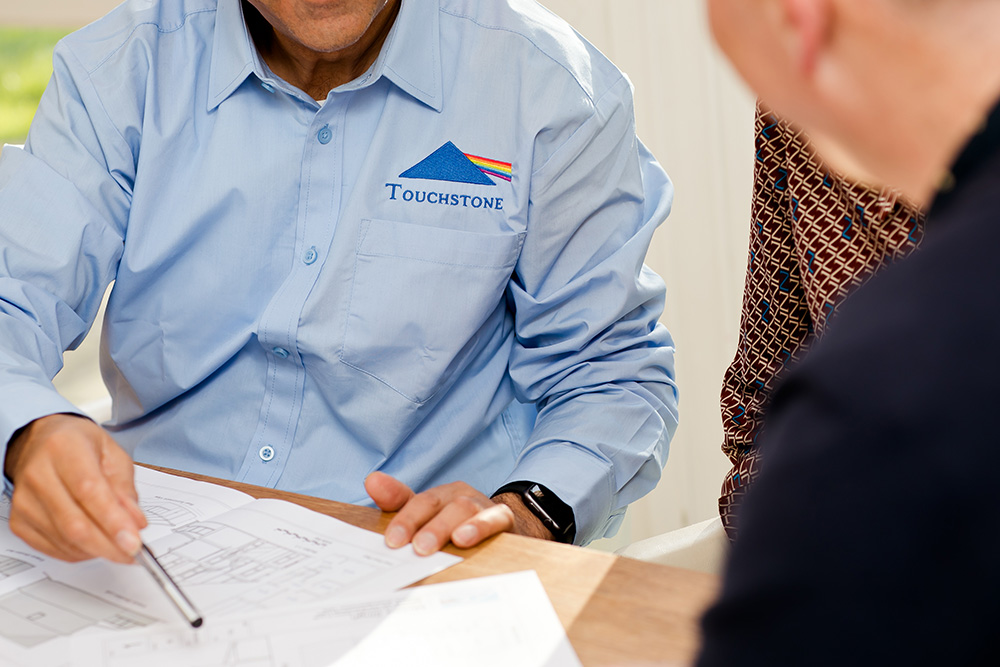
Worried about having a low pitch roof in Kingston upon Thames? Our team have the solutions
We regularly convert lofts where others have failed, working to building regulations and finding innovative solutions. Raising the ridge height or lowering the floor are lengthy and difficult processes – we don’t need to do this. With our skills and expertise, we have converted lofts where the ridge height stood at just 2m, and we can do the same for you.
Contact us to see how we could convert your loft and work around your low pitch roof in Kingston upon Thames. An experienced surveyor will carry out your free consultation and produce designs, normally valued at £600! Call 0800 881 8194.
Why choose Touchstone Lofts in Kingston upon Thames?
![]()
30+ years of experience in converting lofts in Kingston upon Thames
Our team are skilled in securing planning permission, as well as carrying out loft conversions to the highest standards. If other companies have been unsuccessful, don’t be put off. We can work with the most awkward of spaces.
![]()
The full service
You won’t have to work with us, and designers, and electricians, and plumbers… We have high standards and offer full project management. You will know your project is in hand when we’re taking care of it.
![]()
Experts in planning permission in Kingston upon Thames
Our planning permission success rate: 98%. Let us take care of your application, secure your planning permission, and keep the neighbours happy as well. We know planning regulations inside out.
![]()
Beautiful designs
Your loft conversion in Kingston upon Thames will blend in seamlessly with your existing home. It will complement your building and have the perfect layout inside, giving you the best of both worlds with one simple build.
Visit our show house
We have a loft conversion show house, displaying 2,000 square feet of options for you to explore. See how you could make the best use of your loft space and see all the different internal features available, including windows, staircases and storage. You can also look at different room types, such as bathrooms and bedrooms, to see how your loft might look. Call us: 0800 881 8194.
Your loft conversion in Kingston upon Thames questions answered
Have a question about loft conversions in Kingston upon Thames? We’re happy to help. Read our answers to the questions that our customers frequently ask us.
How long does a loft conversion in Kingston upon Thames take?
Depending on the size and type, most loft conversions in Kingston upon Thames take around 12 weeks.
Will I need to move out during the project?
No – it’s safe to carry on living inside your Kingston upon Thames property. We work from the scaffolding before the stairs go in. Any disruption you experience will mainly come from noise.
Where will you place our new staircase?
We will be able to fit your staircase around your existing layout and will find an option to suit you. If possible, we will try to fit your new staircase over the existing staircase so that it fits seamlessly within your Kingston upon Thames property.
Do I need planning permission for a loft conversion in Kingston upon Thames?
This depends on your location and type of property – all flats require planning, but if you live in a house that isn’t in a designated area, then permitted development is usually used and no planning is required. There are many other factors to take into account and one of our surveyors can advise further.
How much does a loft conversion cost in Kingston upon Thames?
Most cost between £30,000 and £50,000. This depends on the size and type – bigger and more complicated jobs take longer and therefore will cost more. See pricing information for further details.
What is a party wall agreement and do I need one for a loft conversion in Kingston upon Thames?
A party wall agreement (PWA) is required if you have a semi-detached or a terraced property and you are working within or near your neighbour’s boundary. We can advise when the surveyor visits.
Does a loft conversion add value to your Kingston upon Thames home?
Yes – it will add from 20% to 30% upwards depending on the size, design and type.
How much head height do you need for a loft conversion in Kingston upon Thames?
If you have a clear head height of 2m then a loft conversion in Kingston upon Thames may be possible. Our surveyor will need to assess this to confirm.
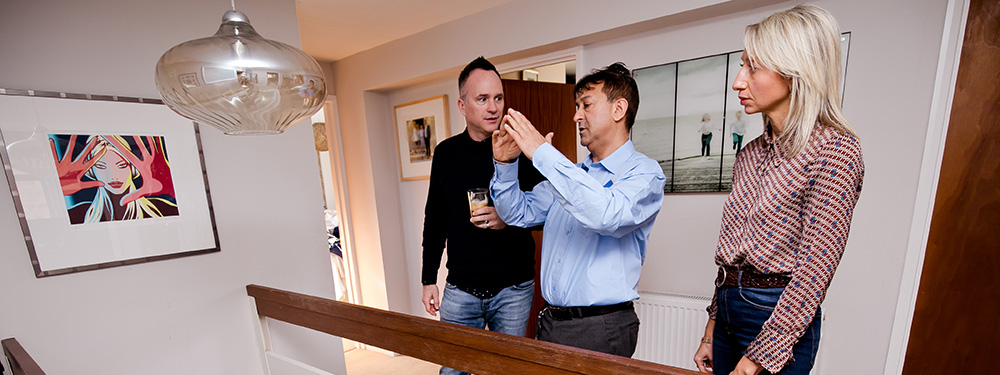
What’s possible with your loft conversion in Kingston upon Thames?
These are some of the build possibilities you might want to consider for your loft conversion in Kingston upon Thames:
What can be achieved with a dormer loft conversion in Kingston upon Thames
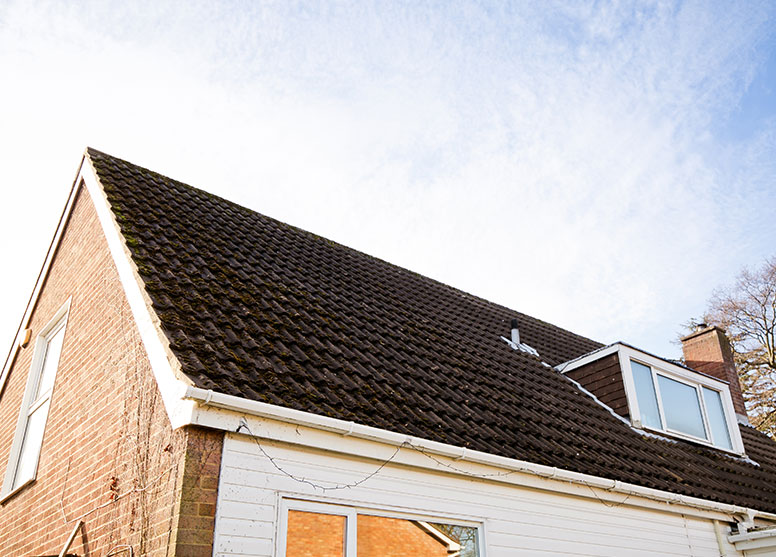
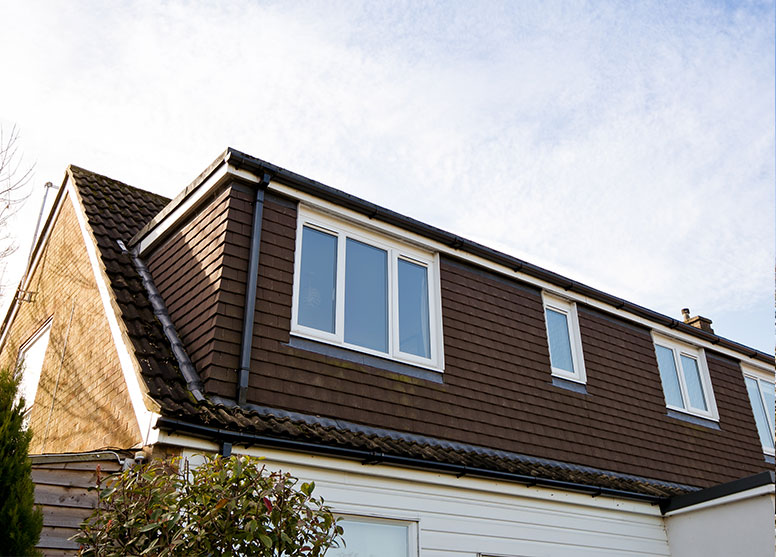
Case study Loft conversion in Kingston upon Thames
Latchmere Road, KT2
| Road Name: | Latchmere Rd KT2 |
| Town: | Kingston Upon Thames |
| Loft Conversion type: | Rooflight conversion |
| Duration of project: | 12 weeks |
The opportunity to create more space
Large detached gable fronted home with great loft space, ready for a fabulous loft conversion.
Our customers, Mr and Mrs Poole, required a relaxing TV room/Lounge with good storage.
How we can achieve a conversion like this for your home
The surveyor visited the client and sketched out plans for the stairs which could be added without any loss of accommodation from the first floor. A fixed price contract was drawn up and agreed.
The property was fully scaffolded and the customer also wanted all the roof re-tiled.
A new boiler was also required with an unvented cylinder, Touchstone Lofts also did a plumbing system change for the customer as we are a gas registered company.
The architect prepared plans for the customer, these were agreed and then sent to Planning for approval under permitted development guidelines.
The Structural Engineer prepared plans for the construction team who arrived on site and fitted the steels and structural floor.
A Buildings Regulation Officer was appointed to oversee the whole conversion and conducted three visits to check all works were being carried out to building regulation standards.
Once these had been fitted the roof supports were added and the insulation fitted.
Insulation used included Rockwool on the floor and internal walls for sound fire protection, and heat retention.
Ecotherm and Recticel polyisocyanurate (or PIR) insulation was fitted in the roof for heat retention and heat reflection.
Many customers complain about excessively hot loft rooms, generally because the incorrect insulation has been fitted and is unable to reflect the suns heat in the summer.
The plumber and electricians carried out their first fixing and then we fitted the Gyproc plasterboards, which was followed by all plastering works by the plastering team.
During the second fixing stage, the electrician added recessed downlighters to the ceilings which were all dimmable, sockets with USB points and switches where required.
The plumber added the radiators and the carpenter fitted the wooden flooring and all the second fix carpentry and snagging.
The clients were ‘over the moon’ with the final conversion and recommended us to many neighbours, of which any hired us to convert their lofts too.
Specialists in home extensions
Are you considering extending your property, look no further, whether you are looking for a ground floor rear extension, side return extensions or even a double storey extensions, our 30+ years’ experience in the property conversion business with service you well, take a look at our extension options here.
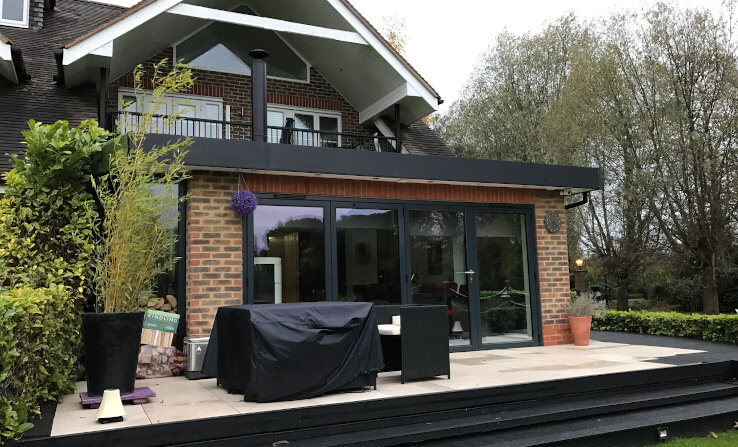
Contact Touchstone Lofts
Looking to transform your loft in Kingston upon Thames?
Call us on 0800 881 8194 to arrange your free quote and design consultation.

