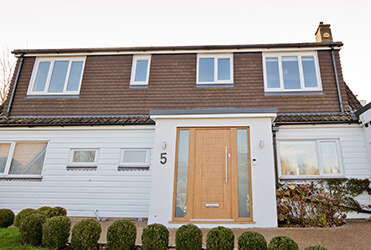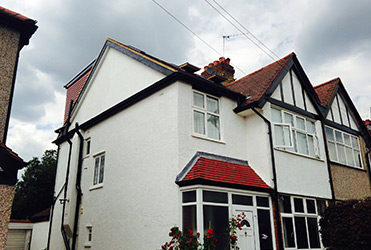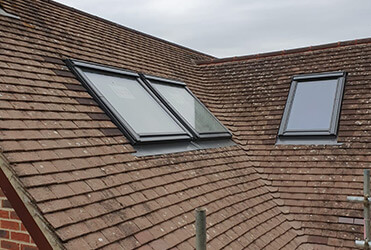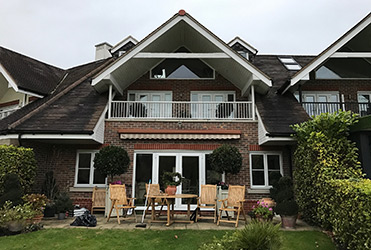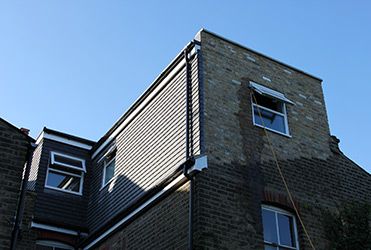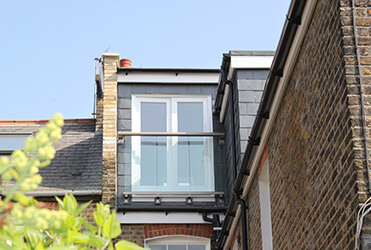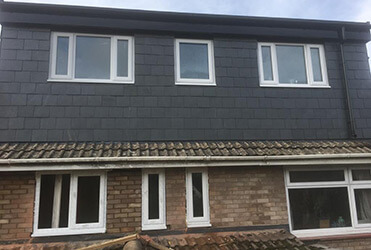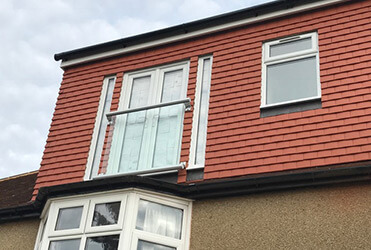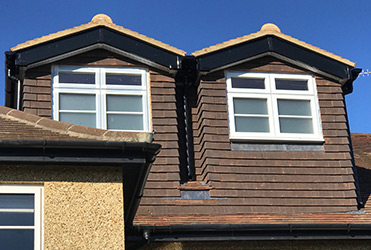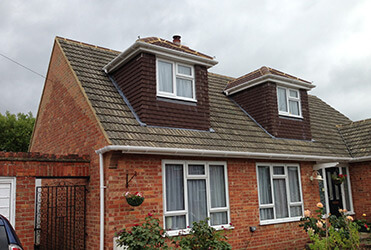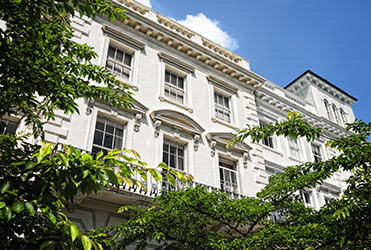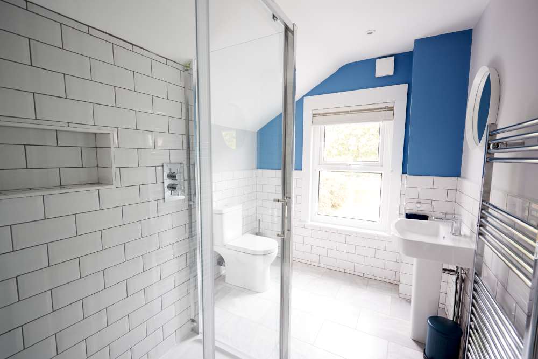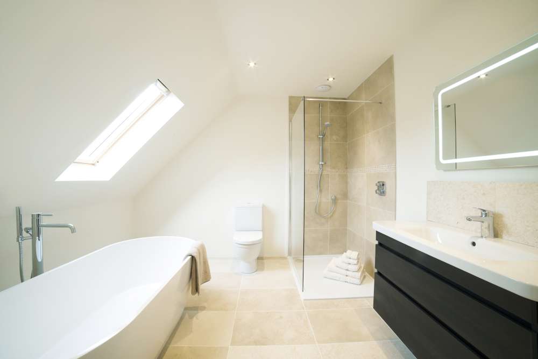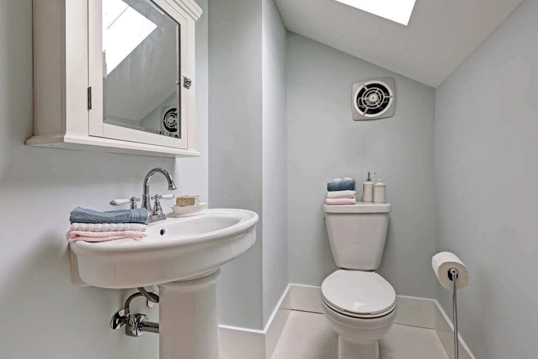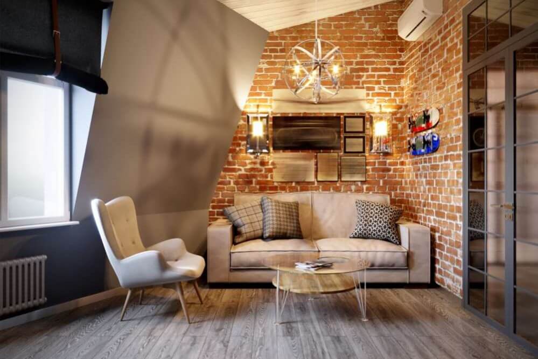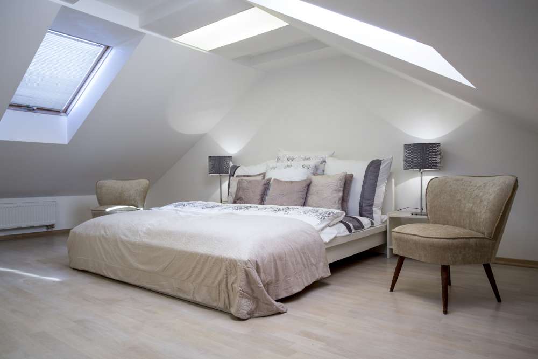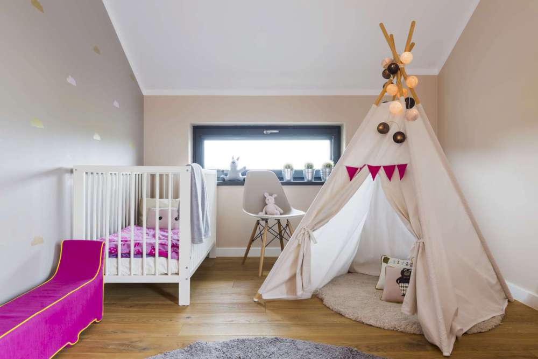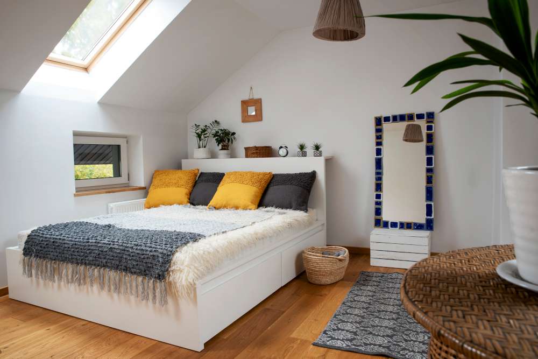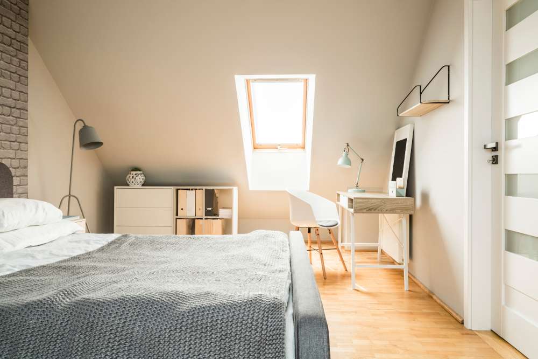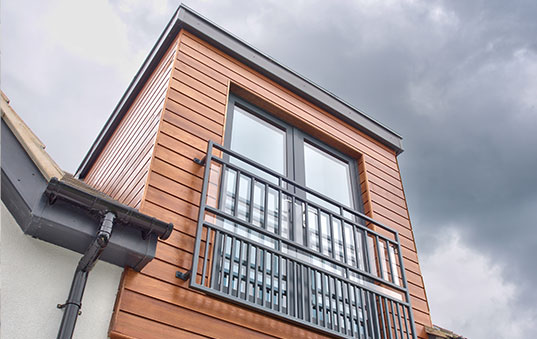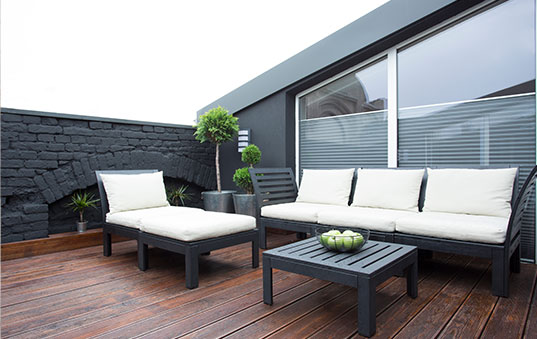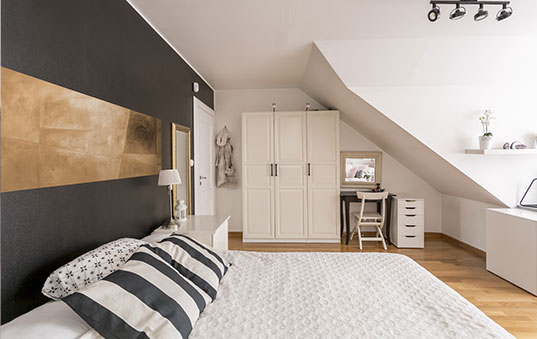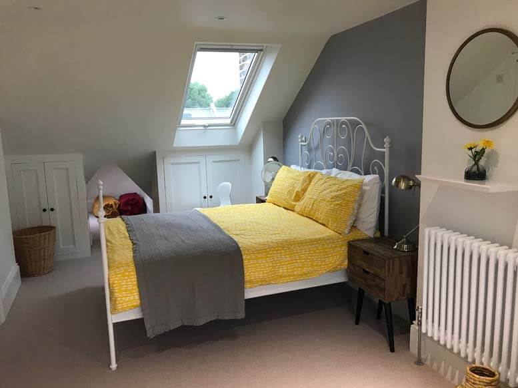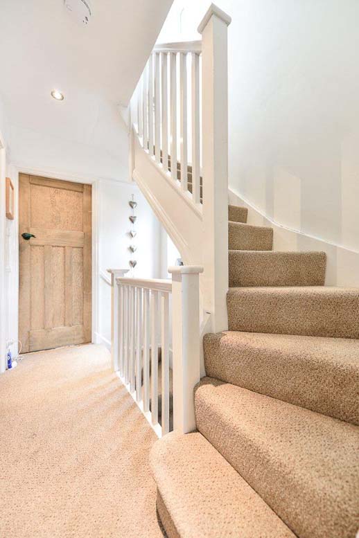Specialist loft conversion company in Beckenham, Touchstone Lofts
Over 1,000 lofts converted since 1989
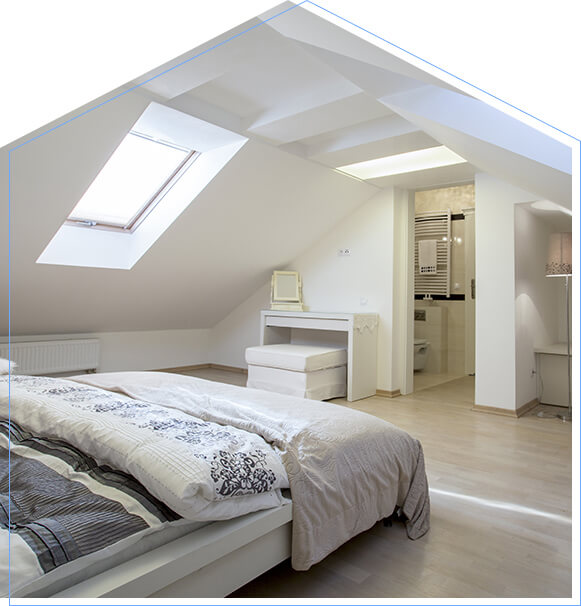
We are experts in loft conversion in Beckenham, designing and building spaces that are perfect for each individual. From the Kent County Cricket Club, to the Bethlem Museum of the Mind, and everywhere in between, we can create the perfect loft conversion for the different kinds of properties that are in Beckenham. Maybe you live in a lovely spacious home on Village Way? Perhaps your terrace on Colesburg Road just isn’t big enough for your family anymore? Or maybe you’d like to use the roofspace of your Aldersmead Road home, so you can get stunning views out across Cator Park? Whatever it is you need, we can make it happen.
Want to know more about loft conversions in Beckenham? Call 0800 881 8194. You can claim a free architectural design appointment – they’re usually worth £600!
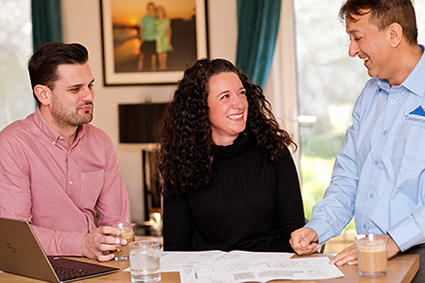
Award-winning loft conversions
We have been recognised for outstanding quality craftsmanship and excellent customer service by the Federation of Master Builders in their Master Builder of the Year Awards, Southern Region.
We are also finalists in the ‘Best Loft Conversion’ category in the 2020 Homebuilding & Renovating Awards.
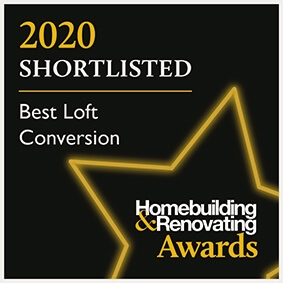
The perfect loft conversions
for your Beckenham home
Beckenham is an area filled with beautiful homes. In order to do them justice, we create loft conversions that are completely bespoke. Our loft conversions aren’t one-size-fits-all and they’ll instead fit around your lifestyle. We have 30 years of experience and we make it count, designing beautiful loft conversions around you and your family. Don’t worry about issues like a low pitch roof or an awkwardly shaped space. Let us take care of it.
Our team manage your project as well, so it stays on track throughout. Everything – the plumbing, the electrics, the heating etc. – will meet the high standards we set. If you need to speak with your project manager, they’ll just be a phone call away.
Our Range of Loft Conversions
Transform your home with a stunning loft conversion
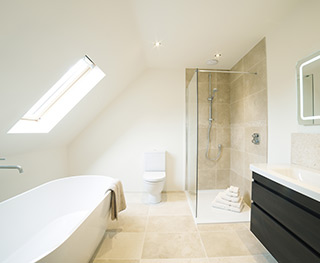
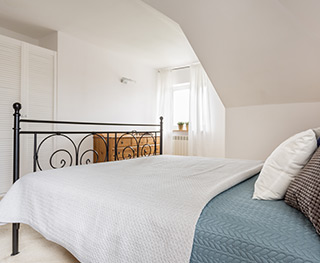
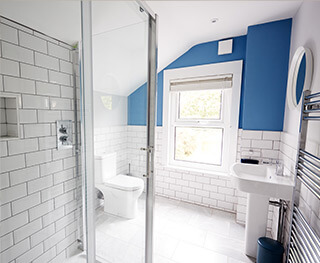
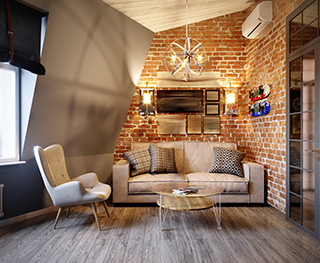
Making the decision to convert your loft
These are some of the key benefits to converting a loft:
![]()
More space.
A loft conversion is an extension of your living space, helping you live a more fulfilling life. It’s the perfect solution for growing families or those wanting an extra room, such as a guest bedroom, bathroom, cinema room or home office.
![]()
No moving costs.
It costs a fortune to move house, what with the estate agent fees, commission, surveys, stamp duty, and more. Think about extending your current home up into the loft instead.
![]()
Higher property value.
In our experience, loft conversions generally add around 20% to the value of a property when you decide to sell. It’s a real investment.
Contact Touchstone Lofts and claim your free survey worth £600
Call 0800 881 8194 or send a message to us. We are currently offering free designs, worth £600! They’re a great way to establish your needs with an experienced surveyor, who will visit your property in person. Book your slot now.
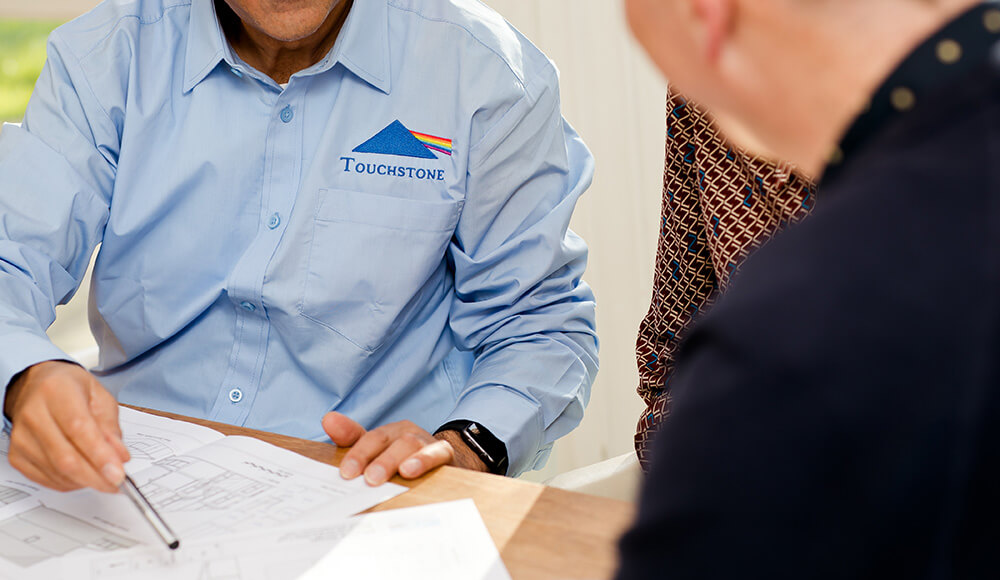
Securing planning permission on your behalf
Planning permission – those words can strike fear into the heart of any homeowner. Luckily, we can help. We will:
- Offer full planning permission advice and support. Find out if you have permitted development rights, or if you need planning consent for your conversion.
- Apply for planning consent with you. If required, we can draw up your designs and help you to submit them to the local authority. We manage to secure planning permission in 98% of cases.
- Help with Party Wall Agreements if needed, supporting you every step of the way.
Consulting with you
on your loft conversion
Contact us for your loft conversion quote and design.
- Our surveyor will visit your home to see your loft space. There are no hard sales tactics used. This is just for us to get to know each other and find out what’s possible.
- During the appointment, our surveyor will work to understand your needs. They’ll ask what’s important to you and find out what your conversion needs to do to make it worthwhile.
- We provide you with a free, no obligation design – it’s worth £600!
Call 0800 881 8194. Let’s set up your consultation.
Built-in storage inspiration
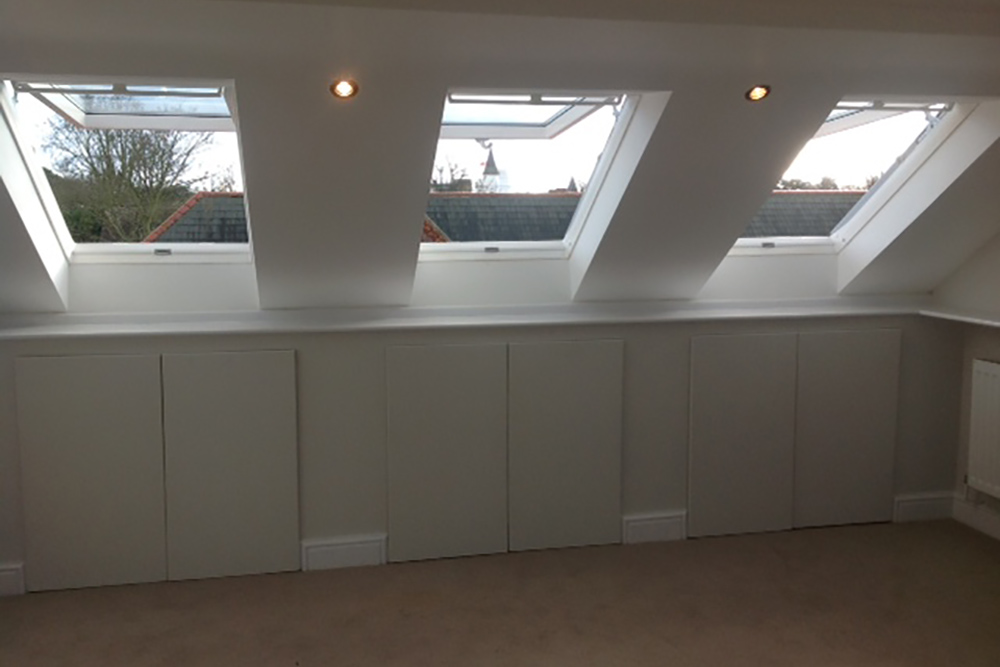
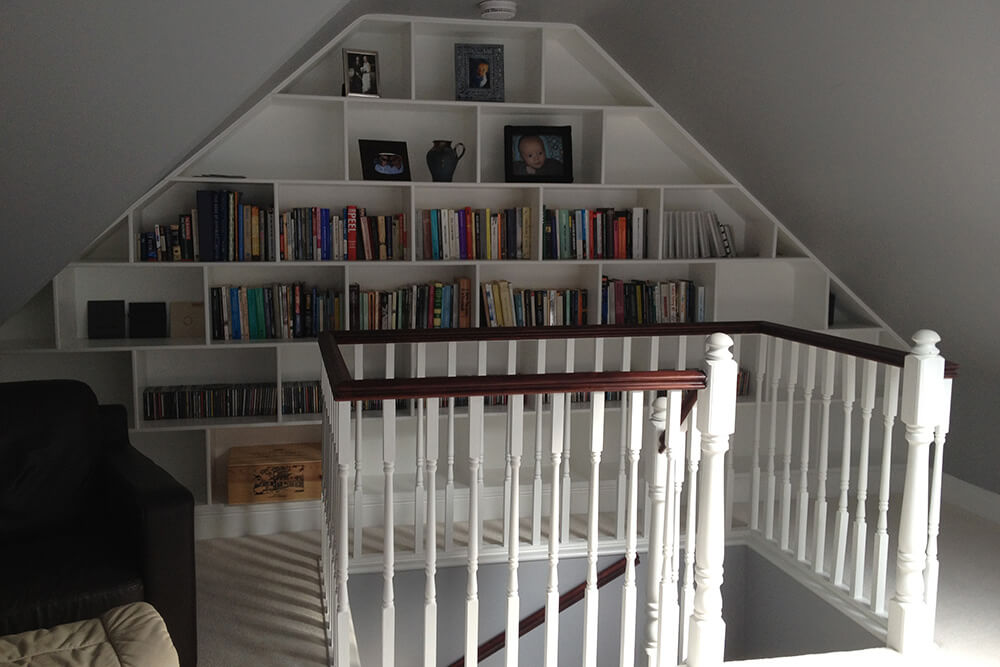
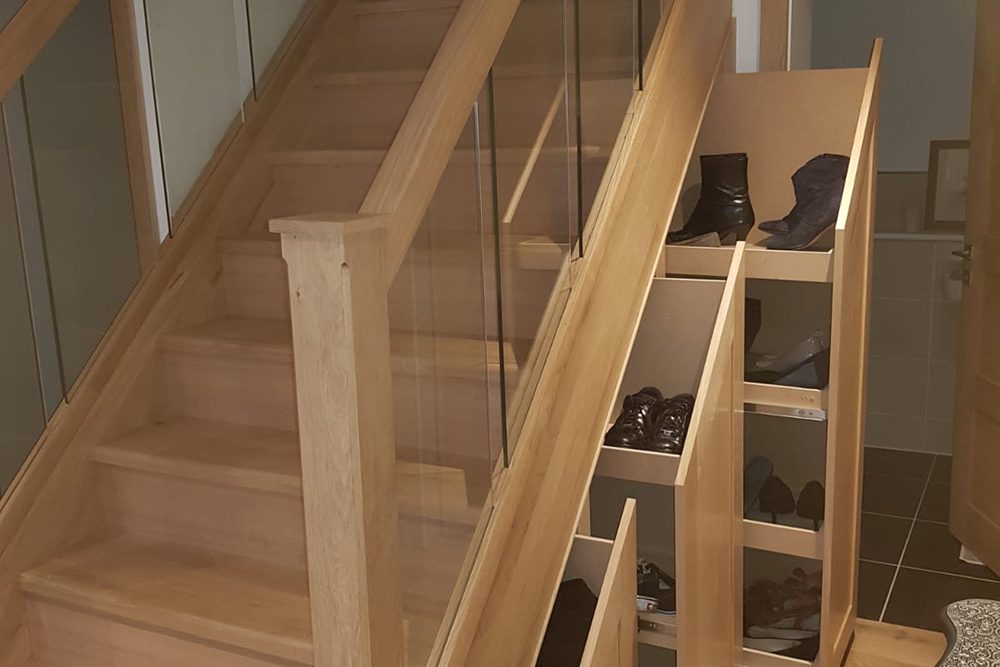
Want to know your options?
Call 0800 881 8194 or send us a message and we will get back to you shortly about your loft conversion in Beckenham.
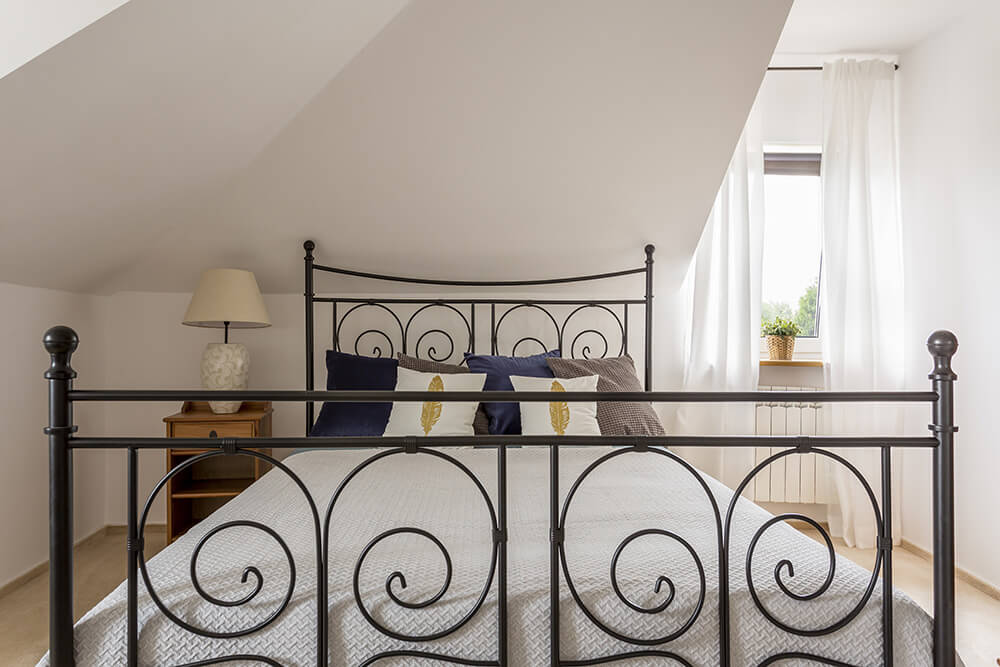
We’re experts in loft conversion design
Loft conversion design is our area of expertise. We aim to improve your home and way of life, all in one, with a bespoke loft conversion tailored to meet your needs. We think about everything, from the size and location of the windows, to the roof tiles and brickwork on the outside. This keeps you neighbours happy too, making it much easier to gain planning consent. We’ve worked with lofts in some very tight spaces, some with a ridge height as low as 2m, so don’t be put off. There will be a loft conversion option for you.
Come and see our show house
Our show house is filled with great loft conversion examples and ideas. Whether you want to get some ideas for your space, you want to see how your ceiling height might look, or you want to know what a dormer actually looks like, this is the place for you to visit. We will have a member of staff on hand to talk you through anything you see and answer all your questions. There’s 2,00 square feet of display space – book your visit now.
Your loft conversion questions answered
Have a question about loft conversions? We’re happy to help. Read our answers to the questions that our customers frequently ask us.
How long does a loft conversion take?
Depending on the size and type, most loft conversions take around 12 weeks.
Will I need to move out during the project?
No – it’s safe to carry on living inside the property. We work from the scaffolding before the stairs go in. Any disruption you experience will mainly come from noise.
Where will you place our new staircase?
We will be able to fit your staircase around your existing layout and will find an option to suit you. If possible, we will try to fit your new staircase over the existing staircase so that it fits seamlessly within your property.
Do I need planning permission for a loft conversion?
This depends on your location and type of property – all flats require planning, but if you live in a house that isn’t in a designated area, then permitted development is usually used and no planning is required. There are many other factors to take into account and one of our surveyors can advise further.
How much does a loft conversion cost?
Most cost between £30,000 and £50,000. This depends on the size and type – bigger and more complicated jobs take longer and therefore will cost more. See pricing information for further details.
What is a party wall agreement and do I need one for a loft conversion?
A party wall agreement (PWA) is required if you have a semi-detached or a terraced property and you are working within or near your neighbour’s boundary. We can advise when the surveyor visits.
Does a loft conversion add value to a home?
Yes – it will add from 20% to 30% upwards depending on the size, design and type.
How much head height do you need for a loft conversion?
If you have a clear head height of 2m then a loft conversion may be possible. Our surveyor will need to assess this to confirm.
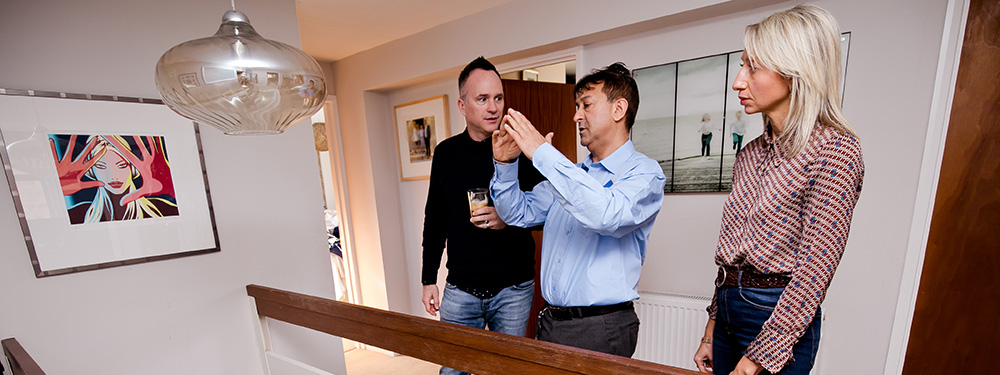
What’s possible with your loft conversion?
These are some of the build possibilities you might want to consider for your loft conversion:
What can be achieved with a dormer loft conversion
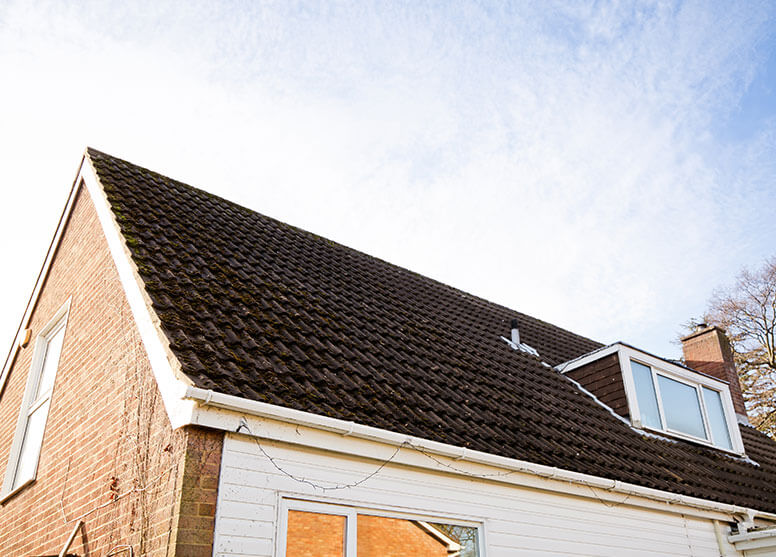
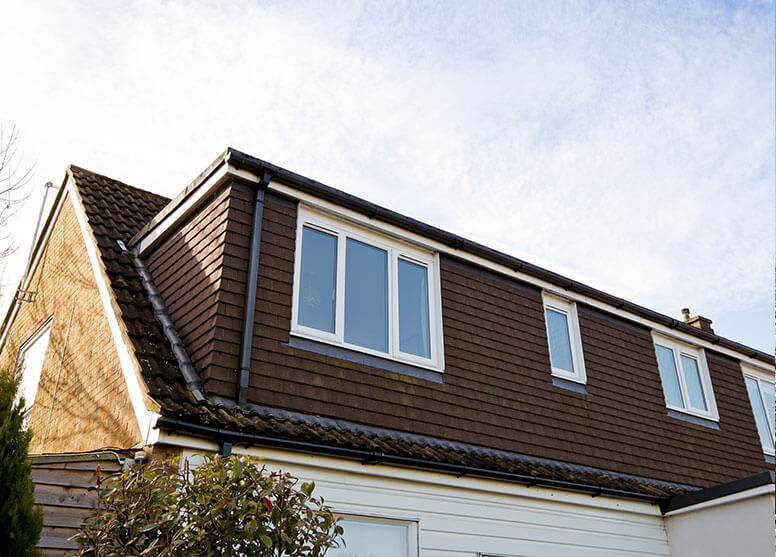
Case study Loft conversion in Beckenham
Colesburg Road, BR3
| Road Name: | Colesburg Road, BR3 |
| Town: | Beckenham |
| Loft Conversion type: | Flat roof dormer |
| Duration of project: | 8-10 weeks |
The opportunity to create more space
Coleburg Road in Beckenham has lots of terraced homes and these make an ideal and cost-effective loft conversion.
How we can achieve a conversion like this for your home
Terraced homes provide the best loft conversions for a cost-effective conversion. Coleburg Road has many terraced homes and these loft conversions are the most straightforward to build.
The simplest loft conversion on Coleburg Road would be a rooflight loft conversion which involves very little roof alteration. A typical roof light loft conversion will take around six to eight weeks.
A typical schedule of works for this kind of loft conversion may look like this:
- Surveyor – to do the quote and survey
- Architect – to draw all plans and submit to planning
- Structural engineer - calculations for the works
- Scaffolders
- Loft construction team - build the loft conversion ready for the plastering team
- NICEIC qualified electrician
- Plumber, gas regs
- Quality plastering teams
- Building regulation officer – to oversee the build regulations
- Carpenters for joinery and second fixing
- Roofers for tiling
- Skips or licenced rubbish removals
- Bespoke stairs manufacturing company
- Tiler
- Decorator
All these works would be project managed by Touchstone Lofts.
Specialists in home extensions
Are you considering extending your property, look no further, whether you are looking for a ground floor rear extension, side return extensions or even a double storey extensions, our 30+ years’ experience in the property conversion business with service you well, take a look at our extension options here.
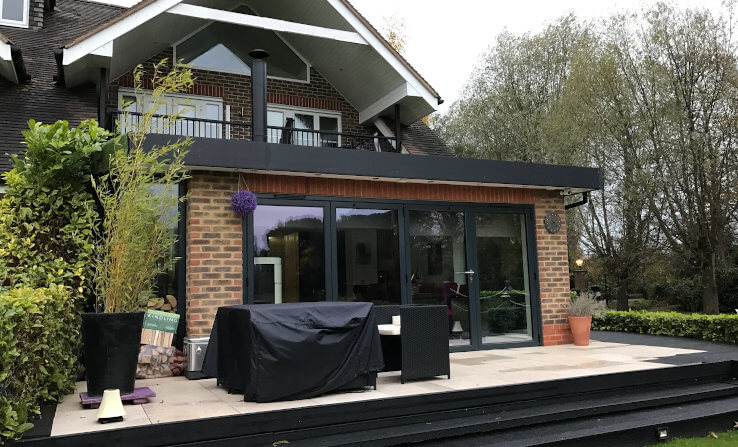
Contact Touchstone Lofts
Looking to transform your loft?
Call us on 0800 881 8194 to arrange your free quote and design consultation.

